618 Chestnut Street, Hinsdale, Illinois 60521
$1,214,000
|
Sold
|
|
| Status: | Closed |
| Sqft: | 3,551 |
| Cost/Sqft: | $338 |
| Beds: | 4 |
| Baths: | 5 |
| Year Built: | 1999 |
| Property Taxes: | $14,987 |
| Days On Market: | 610 |
| Lot Size: | 0,17 |
Description
Nestled in the coveted heart of Hinsdale, this impeccable residence epitomizes suburban luxury with its prime walk-to-town and train location. Radiating with natural light throughout, the home boasts four bedrooms, a first-floor office, and 4.1 baths, providing ample space for modern living. Entertain with grace in the formal living and dining rooms, or delight in culinary pursuits in the newly appointed kitchen. The expansive primary suite indulges with dual walk-in closets and a lavish new spa-like bath with heated floors & towel rack. Outside, a picturesque front porch welcomes relaxation, while a stunning stone patio hardscape beckons al fresco gatherings in the fully fenced backyard. Complete with an attached two-car garage, this home offers the epitome of convenience and elegance. Enjoy a short 2-block walk to Monroe School and the Hinsdale Pool!
Property Specifics
| Single Family | |
| — | |
| — | |
| 1999 | |
| — | |
| — | |
| No | |
| 0.17 |
| — | |
| — | |
| 0 / Not Applicable | |
| — | |
| — | |
| — | |
| 12052594 | |
| 0911213002 |
Nearby Schools
| NAME: | DISTRICT: | DISTANCE: | |
|---|---|---|---|
|
Grade School
Monroe Elementary School |
181 | — | |
|
Middle School
Clarendon Hills Middle School |
181 | Not in DB | |
|
High School
Hinsdale Central High School |
86 | Not in DB | |
Property History
| DATE: | EVENT: | PRICE: | SOURCE: |
|---|---|---|---|
| 15 Jul, 2024 | Sold | $1,214,000 | MRED MLS |
| 19 May, 2024 | Under contract | $1,200,000 | MRED MLS |
| 16 May, 2024 | Listed for sale | $1,200,000 | MRED MLS |
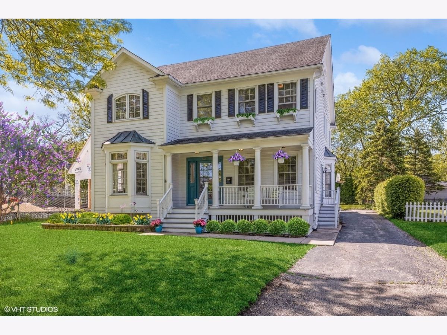
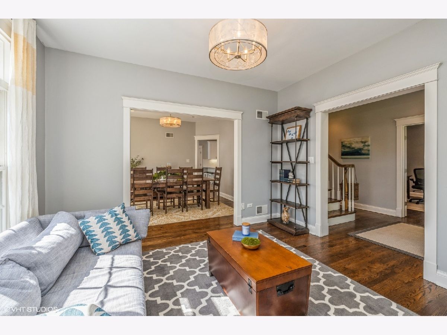
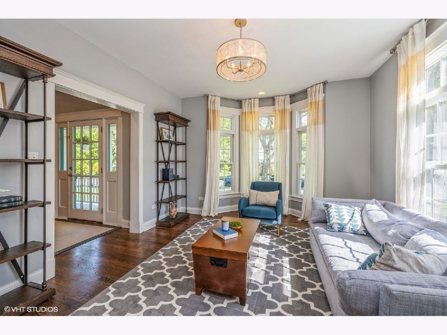
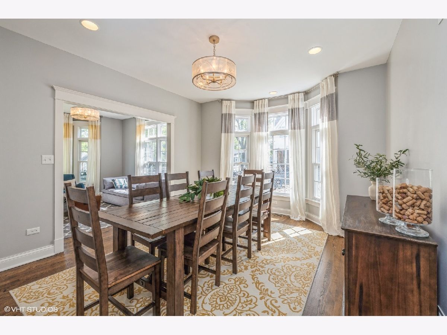
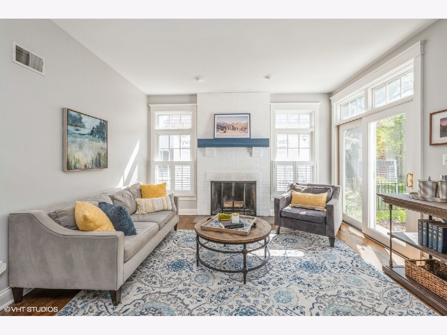
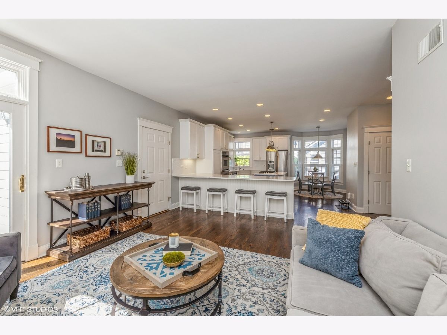
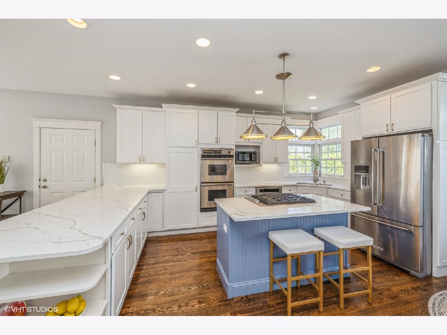
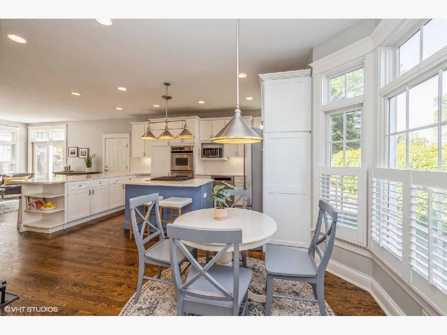
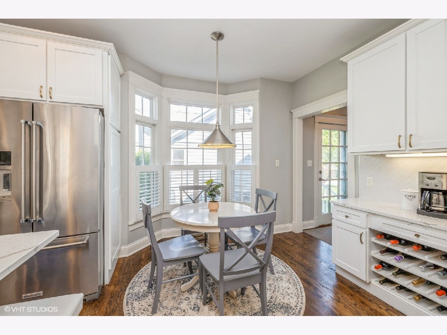
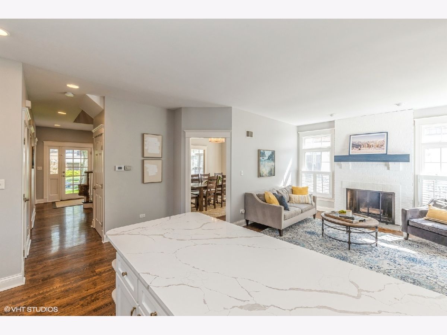
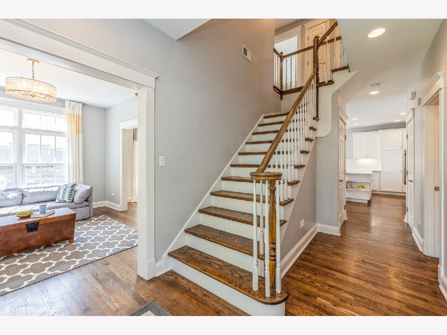
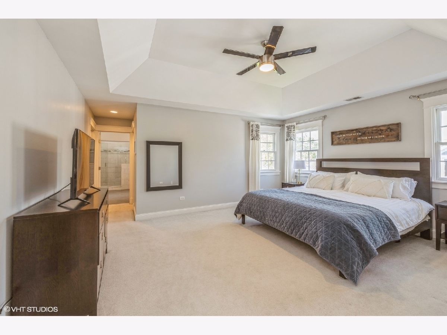
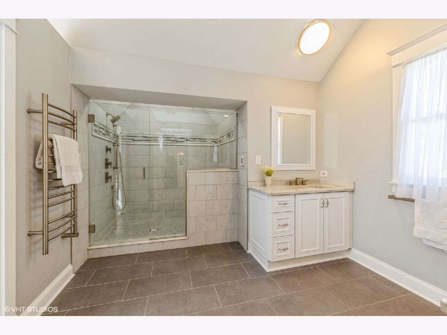
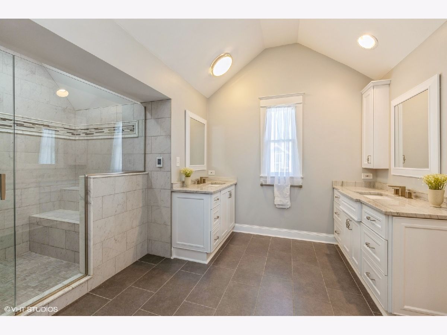
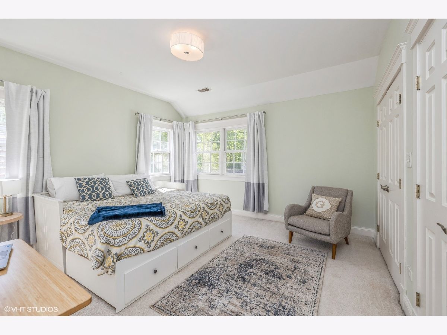
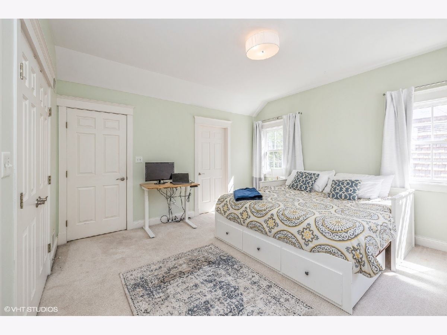
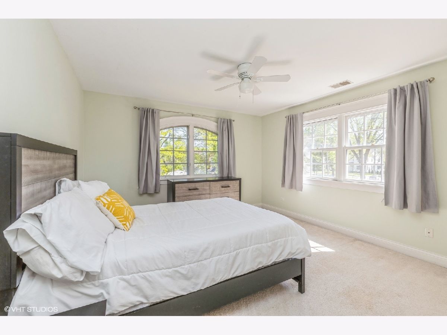
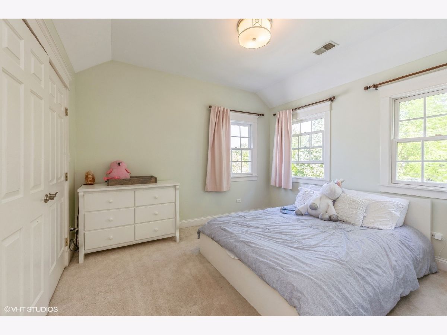
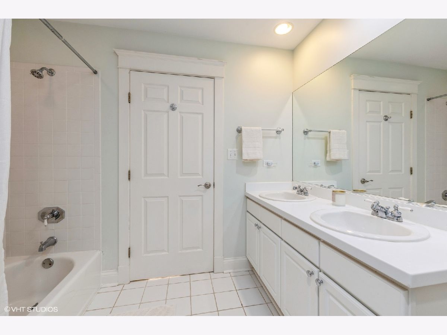
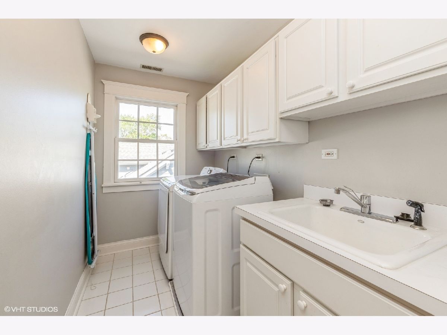
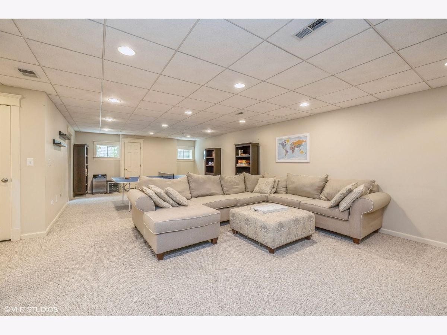
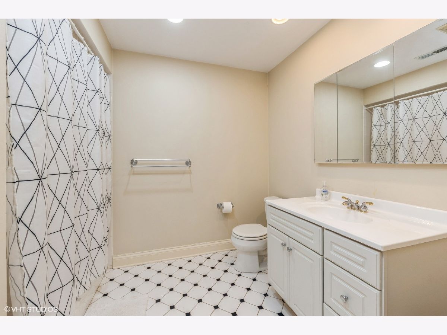
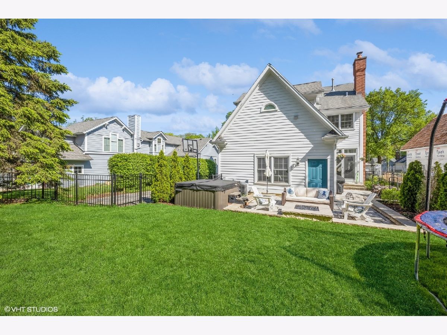
Room Specifics
Total Bedrooms: 4
Bedrooms Above Ground: 4
Bedrooms Below Ground: 0
Dimensions: —
Floor Type: —
Dimensions: —
Floor Type: —
Dimensions: —
Floor Type: —
Full Bathrooms: 5
Bathroom Amenities: —
Bathroom in Basement: 1
Rooms: —
Basement Description: Finished
Other Specifics
| 2 | |
| — | |
| — | |
| — | |
| — | |
| 54 X 140 | |
| — | |
| — | |
| — | |
| — | |
| Not in DB | |
| — | |
| — | |
| — | |
| — |
Tax History
| Year | Property Taxes |
|---|---|
| 2024 | $14,987 |
Contact Agent
Nearby Similar Homes
Contact Agent
Listing Provided By
Baird & Warner










