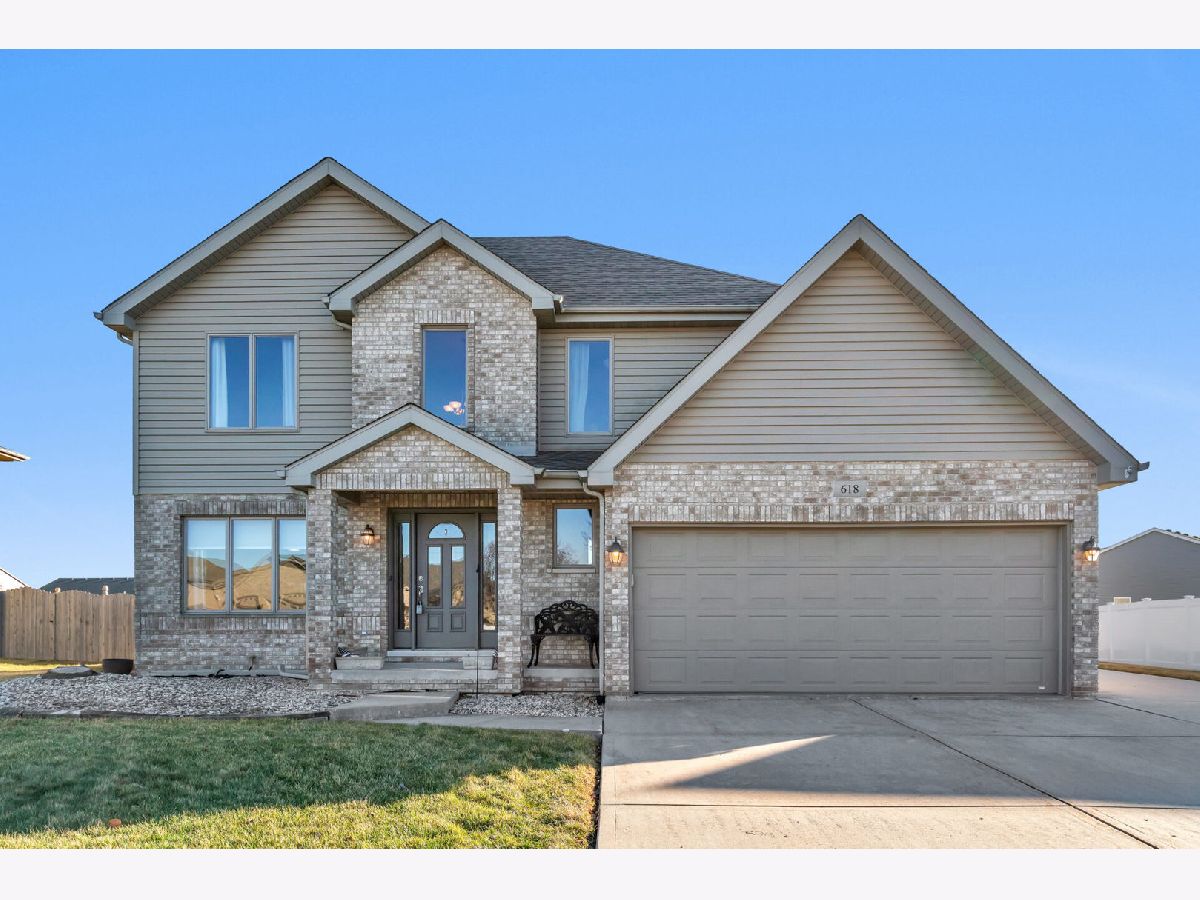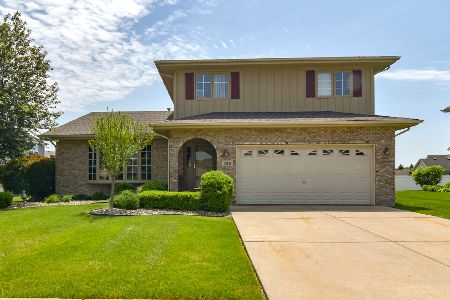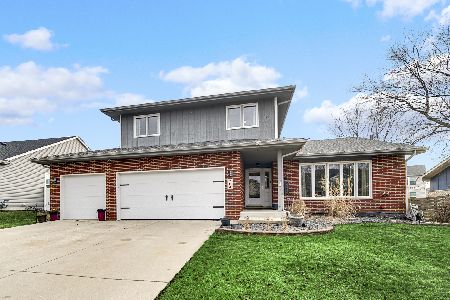618 Edgewater Drive, Minooka, Illinois 60447
$372,000
|
Sold
|
|
| Status: | Closed |
| Sqft: | 2,094 |
| Cost/Sqft: | $179 |
| Beds: | 3 |
| Baths: | 4 |
| Year Built: | 2003 |
| Property Taxes: | $7,086 |
| Days On Market: | 1088 |
| Lot Size: | 0,00 |
Description
Beautiful custom home in the Indian Ridge subdivision with NO HOA! As you enter, you are welcomed by a bright 2-story foyer. The main level features a kitchen, dining room, powder room, and family room all with hardwood flooring. The kitchen has plenty of cabinet space, island, pantry closet, newer stainless steel appliances and room for your kitchen table. Kitchen is open to family room and there is a beautiful brick gas fireplace. Second level offers 3 bedrooms and laundry closet. The master bedroom is spacious and has a tray ceiling. Private master bathroom with whirlpool tub, separate shower and walk-in closet. The other 2 bedrooms are ajoined by a Jack and Jill bathroom. One of the bedrooms also has a very large walk-in closet. The full basement is finished and also has a full bathroom with shower. The house has been freshly painted with a beautiful neutral color. Newer furnace, water heater and water softener. 3 car tandem garage with heater and overhead door leading to backyard. The concrete driveway has been extended so there is plenty of room for your vehicles! The backyard has a large patio with gazebo and shed. All you have to do is add a front fence on each side and you can have a fully fenced yard! There is a park nearby! This is the first time on the market and the property has been meticulously maintained. Hurry and schedule your showing!
Property Specifics
| Single Family | |
| — | |
| — | |
| 2003 | |
| — | |
| — | |
| No | |
| — |
| Grundy | |
| Indian Ridge | |
| — / Not Applicable | |
| — | |
| — | |
| — | |
| 11717461 | |
| 0311252019 |
Nearby Schools
| NAME: | DISTRICT: | DISTANCE: | |
|---|---|---|---|
|
High School
Minooka Community High School |
111 | Not in DB | |
Property History
| DATE: | EVENT: | PRICE: | SOURCE: |
|---|---|---|---|
| 24 Mar, 2023 | Sold | $372,000 | MRED MLS |
| 23 Feb, 2023 | Under contract | $374,999 | MRED MLS |
| 12 Feb, 2023 | Listed for sale | $374,999 | MRED MLS |




































Room Specifics
Total Bedrooms: 3
Bedrooms Above Ground: 3
Bedrooms Below Ground: 0
Dimensions: —
Floor Type: —
Dimensions: —
Floor Type: —
Full Bathrooms: 4
Bathroom Amenities: Whirlpool,Separate Shower,Double Sink
Bathroom in Basement: 1
Rooms: —
Basement Description: Finished
Other Specifics
| 3 | |
| — | |
| Concrete | |
| — | |
| — | |
| 92 X 116 X 76 X 114 | |
| — | |
| — | |
| — | |
| — | |
| Not in DB | |
| — | |
| — | |
| — | |
| — |
Tax History
| Year | Property Taxes |
|---|---|
| 2023 | $7,086 |
Contact Agent
Nearby Similar Homes
Nearby Sold Comparables
Contact Agent
Listing Provided By
RE/MAX Ultimate Professionals








