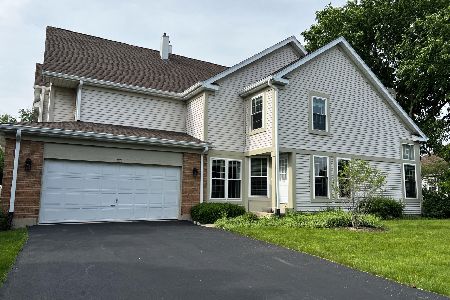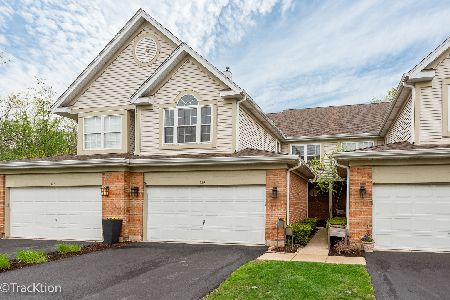618 Glenwood Lane, Lombard, Illinois 60148
$305,000
|
Sold
|
|
| Status: | Closed |
| Sqft: | 1,527 |
| Cost/Sqft: | $209 |
| Beds: | 2 |
| Baths: | 3 |
| Year Built: | 1994 |
| Property Taxes: | $5,263 |
| Days On Market: | 2729 |
| Lot Size: | 0,00 |
Description
Rare Find! Gorgeous Ranch Town Home in Columbine Glen with Full Finished Basement ~ Private End Unit located on a Beautiful Wooded Lot has been Totally Updated ~ Hardwood Floors Throughout ~ Formal Living & Dining Rooms ~ Kitchen has Granite Countertops & Stainless Steel Appliances ~ Breakfast Room Overlooks Yard ~ Spacious Family Room has Fireplace with Gas Logs & French Doors leading to Huge Deck ~ King Size Master Bedroom has Vaulted Ceiling, Luxury Bathroom with Double Vanities, Remodeled Walk-in Shower, Jacuzzi Tub, New Commode, and Walk in Closet ~ Private 2nd BR & Full Bath makes perfect In Law ~ Full Finished Basement has Recreation Rm, Kitchen Cabinets with Sink ~ 3rd Bedroom, Exercise or Play Room ~ Laundry Room ~ Full Bathroom with Walk-in Shower ~ Storage Room. Hunter Douglas Shades ~ Tray Ceilings & Ceiling Fans Thru-Out ~ New Roof, Gutters, House & Deck just Stained. Attached 2 Car Garage. This Home is Meticulously Maintained. Close to 355 & Shopping. Glen Ellyn Schools
Property Specifics
| Condos/Townhomes | |
| 1 | |
| — | |
| 1994 | |
| Full | |
| RANCH | |
| No | |
| — |
| Du Page | |
| Columbine Glen | |
| 360 / Monthly | |
| Insurance,Exterior Maintenance,Lawn Care,Snow Removal | |
| Lake Michigan | |
| Public Sewer | |
| 10077234 | |
| 0501412012 |
Nearby Schools
| NAME: | DISTRICT: | DISTANCE: | |
|---|---|---|---|
|
Grade School
Forest Glen Elementary School |
41 | — | |
|
Middle School
Hadley Junior High School |
41 | Not in DB | |
|
High School
Glenbard West High School |
87 | Not in DB | |
Property History
| DATE: | EVENT: | PRICE: | SOURCE: |
|---|---|---|---|
| 30 Nov, 2018 | Sold | $305,000 | MRED MLS |
| 28 Sep, 2018 | Under contract | $319,900 | MRED MLS |
| 9 Sep, 2018 | Listed for sale | $319,900 | MRED MLS |
Room Specifics
Total Bedrooms: 3
Bedrooms Above Ground: 2
Bedrooms Below Ground: 1
Dimensions: —
Floor Type: Carpet
Dimensions: —
Floor Type: Carpet
Full Bathrooms: 3
Bathroom Amenities: Whirlpool,Separate Shower
Bathroom in Basement: 1
Rooms: Recreation Room,Exercise Room
Basement Description: Finished
Other Specifics
| 2 | |
| Concrete Perimeter | |
| Asphalt | |
| Deck, Porch, End Unit | |
| Common Grounds,Wooded | |
| 52 X 154 X 53 X 141 | |
| — | |
| Full | |
| Vaulted/Cathedral Ceilings, Hardwood Floors, First Floor Bedroom, In-Law Arrangement, First Floor Full Bath, Laundry Hook-Up in Unit | |
| Range, Microwave, Dishwasher, Refrigerator, Washer, Dryer, Disposal, Stainless Steel Appliance(s) | |
| Not in DB | |
| — | |
| — | |
| — | |
| Gas Log, Gas Starter |
Tax History
| Year | Property Taxes |
|---|---|
| 2018 | $5,263 |
Contact Agent
Nearby Similar Homes
Nearby Sold Comparables
Contact Agent
Listing Provided By
RE/MAX All Pro





