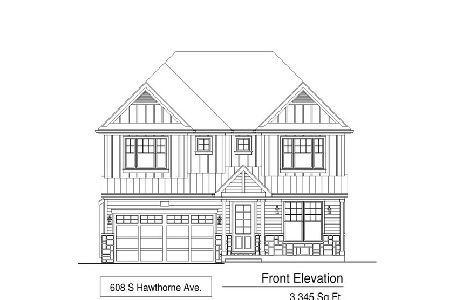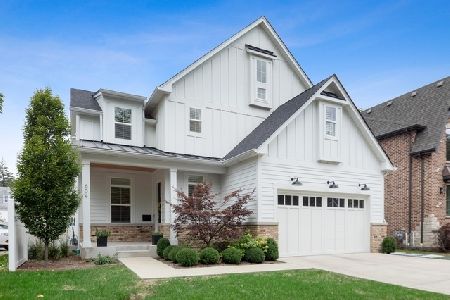618 Hawthorne Avenue, Elmhurst, Illinois 60126
$835,000
|
Sold
|
|
| Status: | Closed |
| Sqft: | 3,566 |
| Cost/Sqft: | $256 |
| Beds: | 5 |
| Baths: | 6 |
| Year Built: | 2005 |
| Property Taxes: | $18,681 |
| Days On Market: | 2632 |
| Lot Size: | 0,18 |
Description
Meticulous French Provincial built by Julrich. Every detail is complete, a true "move-in" ready home. From the moment you see the breathtaking front door, enter the majestic Foyer, you notice quality! The private Living Room with see-through fireplace & custom shelves. Comfortable Family Room features the second side of the see-through fireplace, incredible views of the private professionally landscaped yard, w/new patio and pergola. Opens to the Gourmet Kitchen and Eating Area. You will find granite counters, Stainless appliances, Brakur cabinets, slate backsplash...1st floor room w/full-bath can be office, in-law suite... Upstairs brings privacy and comfortable living to a new level. Luxury master suite with double shower and walk in closet. Spacious additional bedrooms w/Jack & Jill bath. Lower level and basement speaker system with surround sound and separate Kitchen area. Outdoor speakers on patio. Sprinkler system and wired for security. Fenced-in yard. 4,856 livable square feet.
Property Specifics
| Single Family | |
| — | |
| French Provincial | |
| 2005 | |
| Full | |
| — | |
| No | |
| 0.18 |
| Du Page | |
| — | |
| 0 / Not Applicable | |
| None | |
| Lake Michigan | |
| Public Sewer | |
| 10127942 | |
| 0611311018 |
Nearby Schools
| NAME: | DISTRICT: | DISTANCE: | |
|---|---|---|---|
|
Grade School
Lincoln Elementary School |
205 | — | |
|
Middle School
Bryan Middle School |
205 | Not in DB | |
|
High School
York Community High School |
205 | Not in DB | |
Property History
| DATE: | EVENT: | PRICE: | SOURCE: |
|---|---|---|---|
| 24 Feb, 2012 | Sold | $745,000 | MRED MLS |
| 17 Jan, 2012 | Under contract | $775,000 | MRED MLS |
| — | Last price change | $799,000 | MRED MLS |
| 27 Sep, 2011 | Listed for sale | $845,000 | MRED MLS |
| 31 Jan, 2019 | Sold | $835,000 | MRED MLS |
| 10 Dec, 2018 | Under contract | $912,500 | MRED MLS |
| 1 Nov, 2018 | Listed for sale | $912,500 | MRED MLS |
Room Specifics
Total Bedrooms: 5
Bedrooms Above Ground: 5
Bedrooms Below Ground: 0
Dimensions: —
Floor Type: Carpet
Dimensions: —
Floor Type: Carpet
Dimensions: —
Floor Type: Carpet
Dimensions: —
Floor Type: —
Full Bathrooms: 6
Bathroom Amenities: Whirlpool,Separate Shower,Double Sink
Bathroom in Basement: 1
Rooms: Bedroom 5,Recreation Room,Game Room,Exercise Room,Walk In Closet
Basement Description: Finished
Other Specifics
| 2.1 | |
| Concrete Perimeter | |
| — | |
| Patio, Storms/Screens | |
| Corner Lot | |
| 56 X 140 | |
| Unfinished | |
| Full | |
| Vaulted/Cathedral Ceilings, Bar-Wet, Hardwood Floors, In-Law Arrangement, First Floor Laundry, First Floor Full Bath | |
| Double Oven, Microwave, Dishwasher, Refrigerator, High End Refrigerator, Washer, Dryer, Disposal, Stainless Steel Appliance(s), Wine Refrigerator, Cooktop, Range Hood | |
| Not in DB | |
| Tennis Courts, Sidewalks, Street Lights, Street Paved | |
| — | |
| — | |
| Double Sided, Gas Log, Gas Starter |
Tax History
| Year | Property Taxes |
|---|---|
| 2012 | $15,350 |
| 2019 | $18,681 |
Contact Agent
Nearby Similar Homes
Nearby Sold Comparables
Contact Agent
Listing Provided By
d'aprile properties











