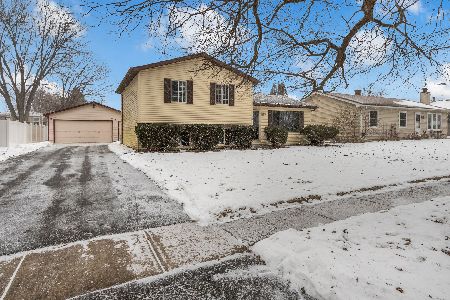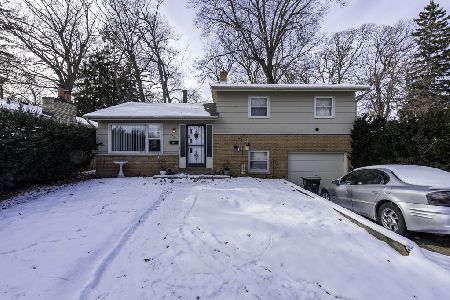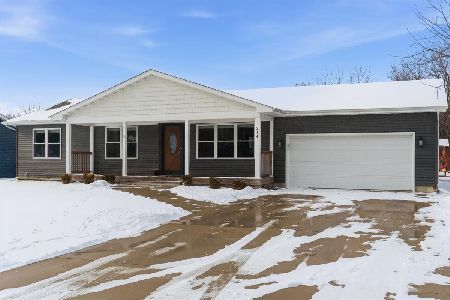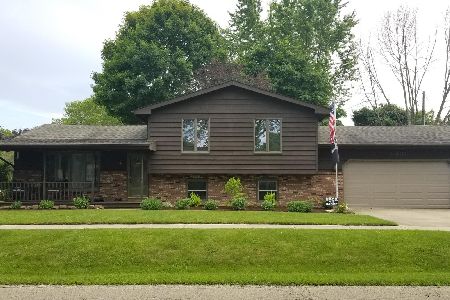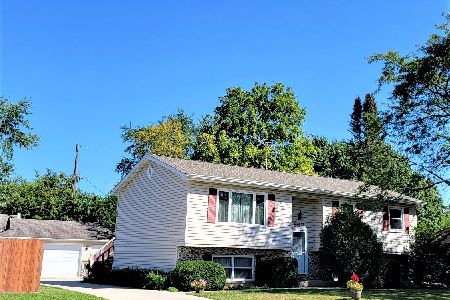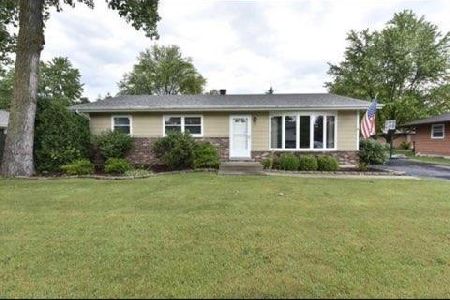618 Holdridge Avenue, Winthrop Harbor, Illinois 60096
$163,000
|
Sold
|
|
| Status: | Closed |
| Sqft: | 1,624 |
| Cost/Sqft: | $100 |
| Beds: | 3 |
| Baths: | 2 |
| Year Built: | 1986 |
| Property Taxes: | $5,313 |
| Days On Market: | 2096 |
| Lot Size: | 0,23 |
Description
Need a place to call home? This fantastic, super clean 3 Bedroom, 2 Bath Tri-level has all the extras you need, nestled just a short walk from local parks & schools. The bright and Open main level Floor Plan features a spacious Kitchen, with tons of cabinets, all appliances, pantry closet, eat-in area and sliding door to big, fenced Backyard with Deck. Adjacent is the spacious, perfect for entertaining Living Room. Leading to upper level are all 3 Bedrooms and full Bathroom. Lower level features a great Family Room, Laundry Room, full Bathroom and crawl space storage area. This fabulous and convenient location is walking distance to Robt McClory Bike Path & Walking Trail, minutes to Metra Train, North Point Marina and local shopping. Midway between MILWAUKEE & CHICAGO, Easy Access to I-94. What are you waiting for? Schedule your private viewing appointment now!
Property Specifics
| Single Family | |
| — | |
| Tri-Level | |
| 1986 | |
| English | |
| — | |
| No | |
| 0.23 |
| Lake | |
| — | |
| 0 / Not Applicable | |
| None | |
| Public | |
| Public Sewer | |
| 10723391 | |
| 04092120270000 |
Nearby Schools
| NAME: | DISTRICT: | DISTANCE: | |
|---|---|---|---|
|
Grade School
Westfield School |
1 | — | |
|
Middle School
North Prairie Junior High School |
1 | Not in DB | |
|
High School
Zion-benton Twnshp Hi School |
126 | Not in DB | |
|
Alternate High School
New Tech High @ Zion-benton East |
— | Not in DB | |
Property History
| DATE: | EVENT: | PRICE: | SOURCE: |
|---|---|---|---|
| 7 Aug, 2020 | Sold | $163,000 | MRED MLS |
| 26 Jun, 2020 | Under contract | $162,900 | MRED MLS |
| — | Last price change | $169,000 | MRED MLS |
| 22 May, 2020 | Listed for sale | $169,000 | MRED MLS |
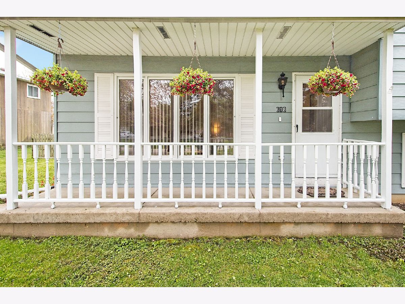
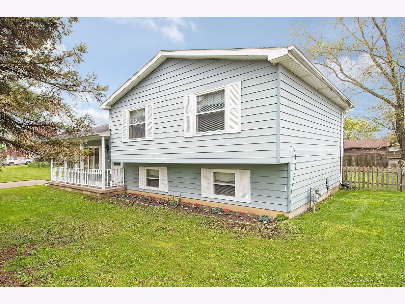
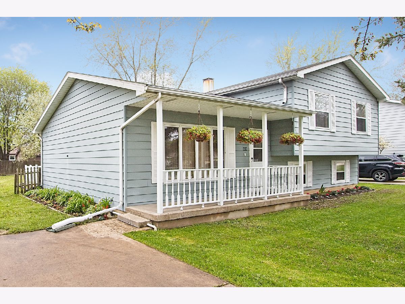
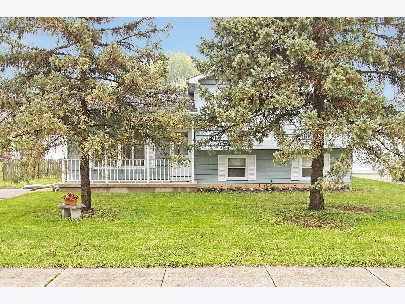
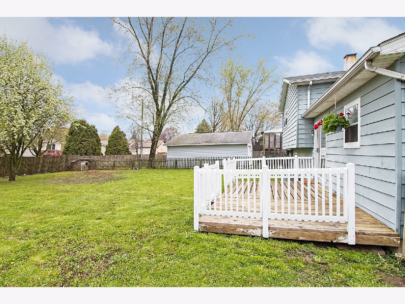
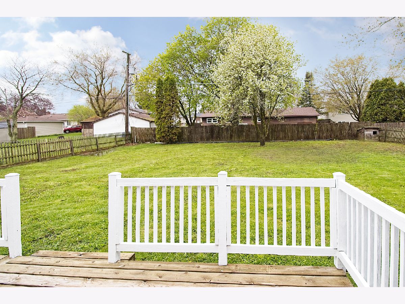
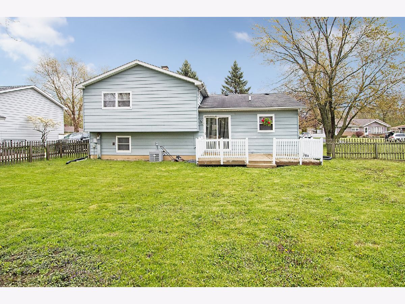
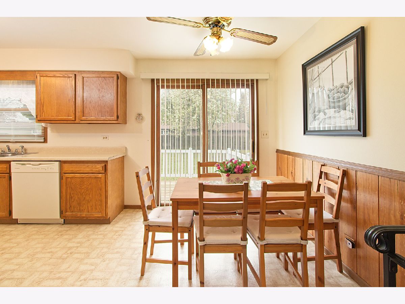
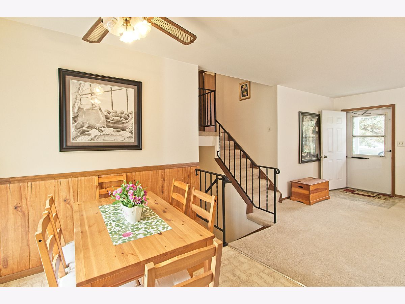
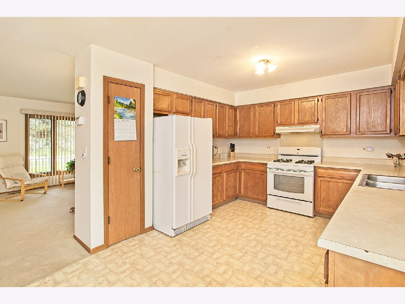
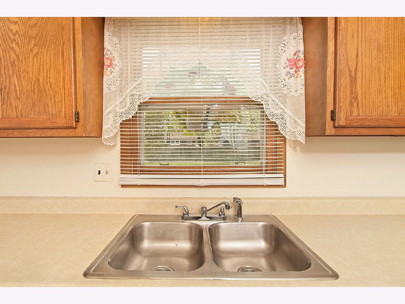
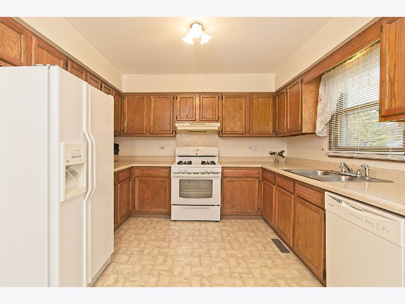
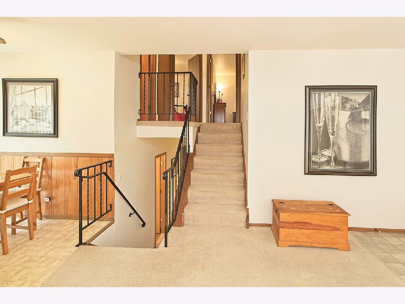
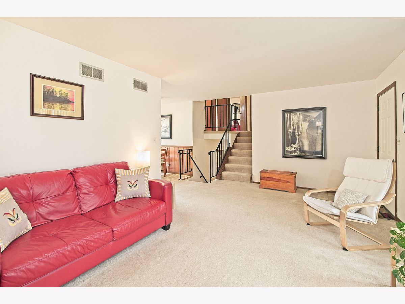
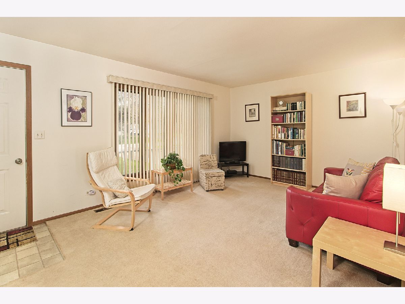
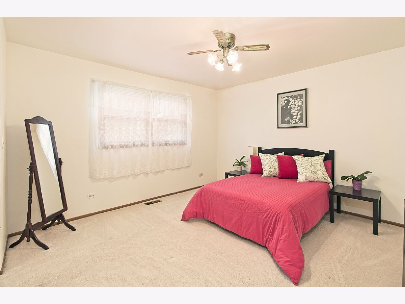
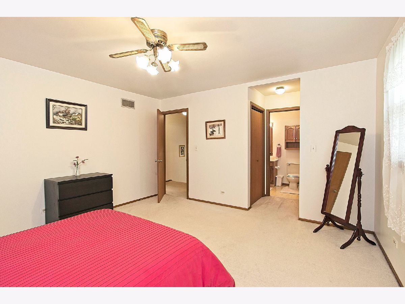
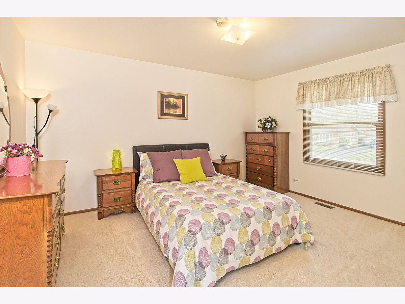
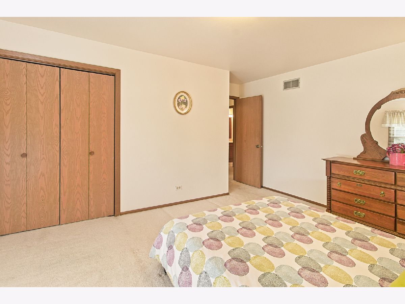
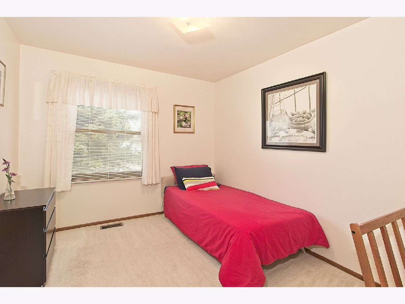
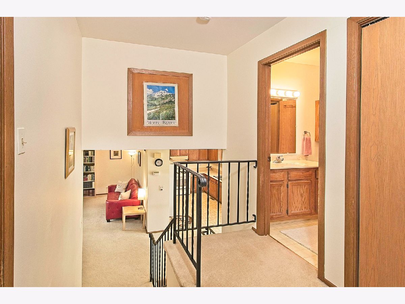
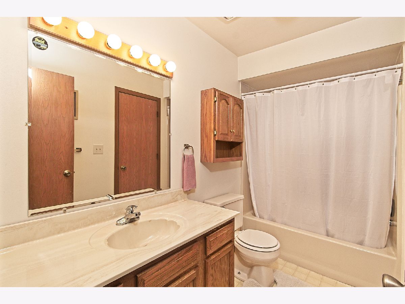
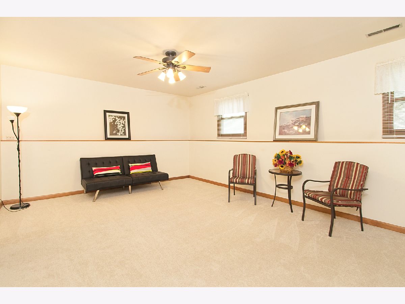
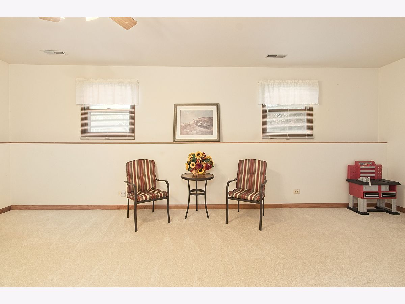
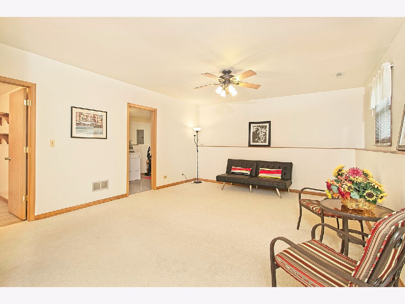
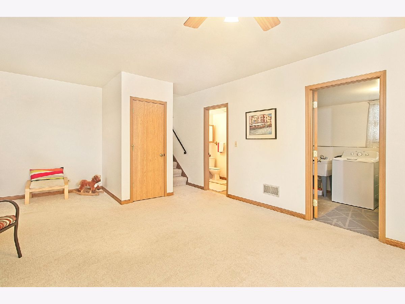
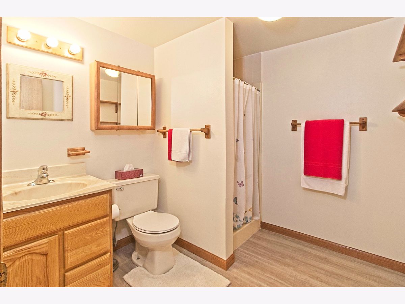
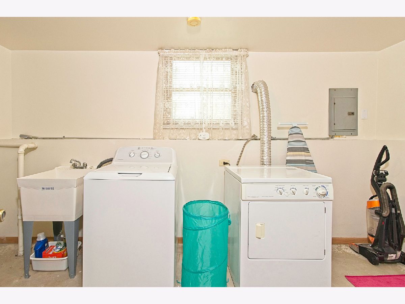
Room Specifics
Total Bedrooms: 3
Bedrooms Above Ground: 3
Bedrooms Below Ground: 0
Dimensions: —
Floor Type: Carpet
Dimensions: —
Floor Type: —
Full Bathrooms: 2
Bathroom Amenities: Soaking Tub
Bathroom in Basement: 1
Rooms: No additional rooms
Basement Description: Crawl
Other Specifics
| — | |
| Concrete Perimeter | |
| Concrete | |
| Deck, Storms/Screens | |
| — | |
| 75X120X75X120 | |
| Unfinished | |
| — | |
| — | |
| Range, Dishwasher, Refrigerator, Washer, Dryer | |
| Not in DB | |
| Curbs, Street Lights, Street Paved | |
| — | |
| — | |
| — |
Tax History
| Year | Property Taxes |
|---|---|
| 2020 | $5,313 |
Contact Agent
Nearby Similar Homes
Nearby Sold Comparables
Contact Agent
Listing Provided By
RE/MAX Showcase

