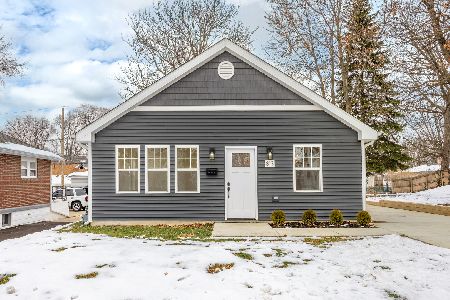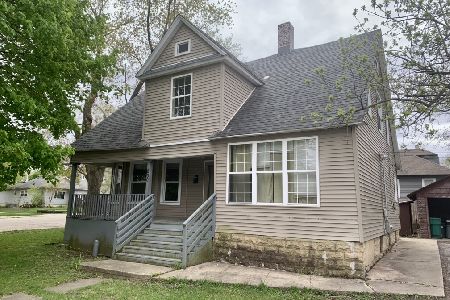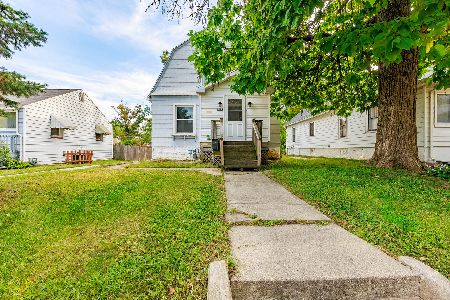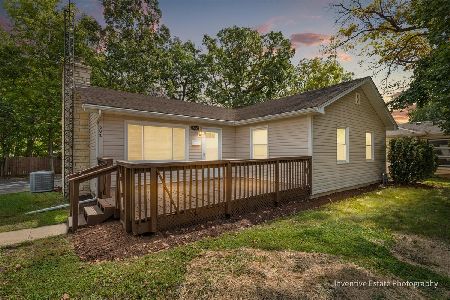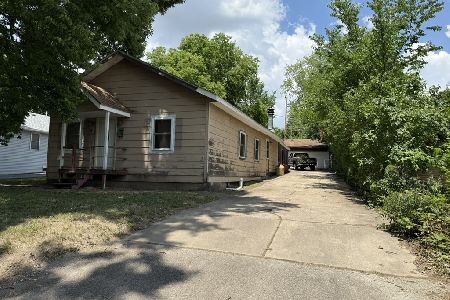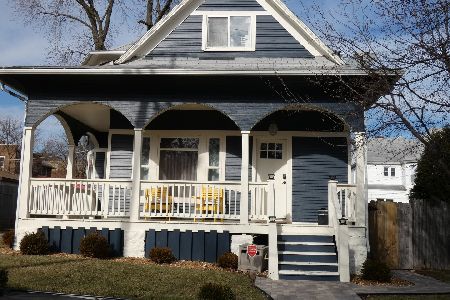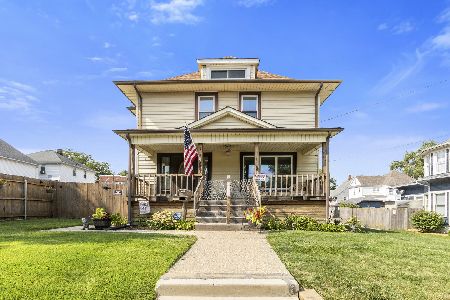618 Mcdonough Street, Joliet, Illinois 60436
$139,700
|
Sold
|
|
| Status: | Closed |
| Sqft: | 1,800 |
| Cost/Sqft: | $78 |
| Beds: | 4 |
| Baths: | 1 |
| Year Built: | — |
| Property Taxes: | $3,172 |
| Days On Market: | 2578 |
| Lot Size: | 0,21 |
Description
You will find plenty of living space in this two story home with 4 bedrooms and an enclosed porch in the front. Main floor features separate living and dining rooms, one bedroom and a large kitchen. Spacious and bright rooms, wainscoting in dining room next to the kitchen with white cabinets, matching appliances and space for a table. Second level includes three private bedrooms and a full updated bath. There is also a walk-in closet with a window in the master bedroom. The home was freshly painted in a gray color palette with white trim and doors throughout. New carpet in 2018. New roof in 2010, new furnace in 2012. Large patio in the back and parking space in the driveway. Full unfinished basement for storage, play area. Please note that taxes do not reflect homeowners or homestead exemption status. Taxes can likely be reduced if the new owner applies for the homeowners/homestead exemption. Imagine calling this home and earning pride of ownership now - don't wait, buy now!
Property Specifics
| Single Family | |
| — | |
| — | |
| — | |
| Full | |
| — | |
| No | |
| 0.21 |
| Will | |
| — | |
| 0 / Not Applicable | |
| None | |
| Public | |
| Public Sewer | |
| 10167711 | |
| 3007163020150000 |
Nearby Schools
| NAME: | DISTRICT: | DISTANCE: | |
|---|---|---|---|
|
Grade School
Pershing Elementary School |
86 | — | |
|
Middle School
Dirksen Junior High School |
86 | Not in DB | |
|
High School
Joliet Central High School |
204 | Not in DB | |
Property History
| DATE: | EVENT: | PRICE: | SOURCE: |
|---|---|---|---|
| 15 Apr, 2019 | Sold | $139,700 | MRED MLS |
| 28 Feb, 2019 | Under contract | $139,700 | MRED MLS |
| — | Last price change | $143,700 | MRED MLS |
| 8 Jan, 2019 | Listed for sale | $143,700 | MRED MLS |
Room Specifics
Total Bedrooms: 4
Bedrooms Above Ground: 4
Bedrooms Below Ground: 0
Dimensions: —
Floor Type: —
Dimensions: —
Floor Type: —
Dimensions: —
Floor Type: —
Full Bathrooms: 1
Bathroom Amenities: —
Bathroom in Basement: 0
Rooms: Enclosed Porch
Basement Description: Unfinished
Other Specifics
| — | |
| Stone | |
| Asphalt,Concrete | |
| Patio, Porch | |
| — | |
| 9000 SF | |
| — | |
| None | |
| Hardwood Floors, First Floor Bedroom | |
| Range, Refrigerator | |
| Not in DB | |
| Street Paved | |
| — | |
| — | |
| — |
Tax History
| Year | Property Taxes |
|---|---|
| 2019 | $3,172 |
Contact Agent
Nearby Similar Homes
Nearby Sold Comparables
Contact Agent
Listing Provided By
Chase Real Estate, LLC

