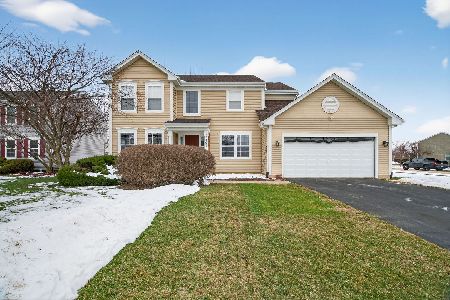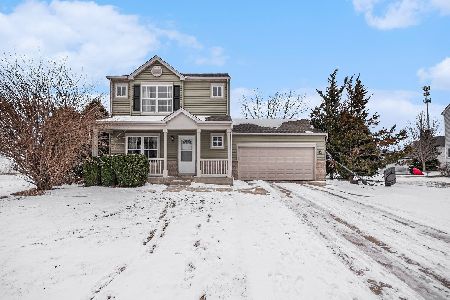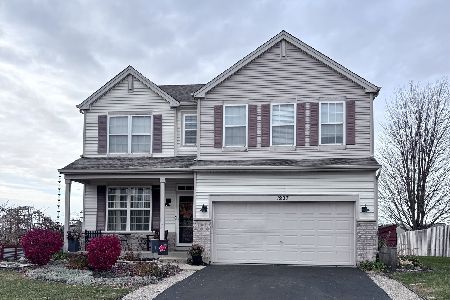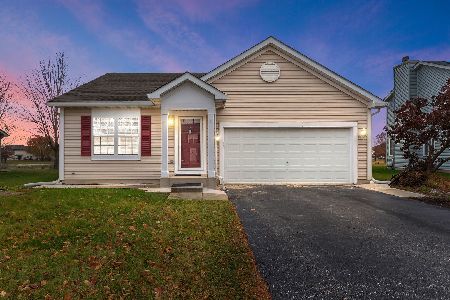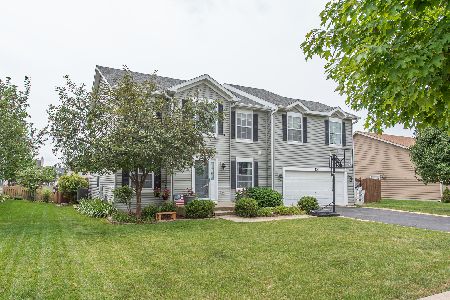618 Oakwood Street, Minooka, Illinois 60447
$263,000
|
Sold
|
|
| Status: | Closed |
| Sqft: | 2,192 |
| Cost/Sqft: | $121 |
| Beds: | 4 |
| Baths: | 3 |
| Year Built: | 2011 |
| Property Taxes: | $4,776 |
| Days On Market: | 3576 |
| Lot Size: | 0,22 |
Description
Beautiful Arbor Lakes home with 4 bedrooms plus loft & loaded with upgrades. Large GORGEOUS eat-in kitchen with granite counters, SS appliances, center island w granite, and pantry. HARDWOOD FLOORS THROUGHOUT 1ST FLOOR. Kitchen is open to family room with granite surround wood burning fireplace & gas starter. Large Dining Room w hardwood floor and upgraded lighting, perfect for entertaining. The second level features 4 bedrooms plus loft, and laundry w washer & dryer included. HUGE MASTER BEDROOM with tray ceiling, and extra large walk-in-closet. Spa like master bath with granite counters, dual sinks, jetted tub and separate shower. Hall bath with granite counters. Architectural wrought iron baluster staircase and 2nd floor hallway. UPGRADED LIGHTING & CEILING FANS THROUGHOUT HOME. Kitchen opens to rear patio in this FULLY FENCED YARD. WHOLE HOUSE GENERATOR INCLUDED! No SSA fees in Arbor Lakes! This home will be a pleasure to show! Welcome Home.
Property Specifics
| Single Family | |
| — | |
| — | |
| 2011 | |
| Full | |
| — | |
| No | |
| 0.22 |
| Grundy | |
| Arbor Lakes | |
| 25 / Monthly | |
| Other | |
| Public | |
| Public Sewer | |
| 09201887 | |
| 0311478021 |
Property History
| DATE: | EVENT: | PRICE: | SOURCE: |
|---|---|---|---|
| 10 Jun, 2016 | Sold | $263,000 | MRED MLS |
| 30 Apr, 2016 | Under contract | $264,900 | MRED MLS |
| 21 Apr, 2016 | Listed for sale | $264,900 | MRED MLS |
Room Specifics
Total Bedrooms: 4
Bedrooms Above Ground: 4
Bedrooms Below Ground: 0
Dimensions: —
Floor Type: Hardwood
Dimensions: —
Floor Type: Carpet
Dimensions: —
Floor Type: Carpet
Full Bathrooms: 3
Bathroom Amenities: Whirlpool,Separate Shower,Double Sink
Bathroom in Basement: 0
Rooms: Loft
Basement Description: Unfinished
Other Specifics
| 2 | |
| Concrete Perimeter | |
| Asphalt | |
| Porch | |
| Fenced Yard | |
| 71 X 135 | |
| — | |
| Full | |
| Vaulted/Cathedral Ceilings, Hardwood Floors, Second Floor Laundry | |
| Range, Microwave, Dishwasher, Refrigerator, Washer, Dryer, Stainless Steel Appliance(s) | |
| Not in DB | |
| Sidewalks, Street Lights, Street Paved | |
| — | |
| — | |
| Wood Burning, Gas Starter |
Tax History
| Year | Property Taxes |
|---|---|
| 2016 | $4,776 |
Contact Agent
Nearby Similar Homes
Nearby Sold Comparables
Contact Agent
Listing Provided By
Baird & Warner

