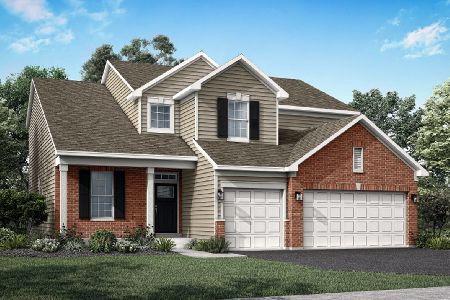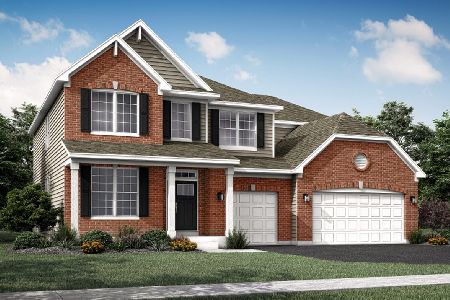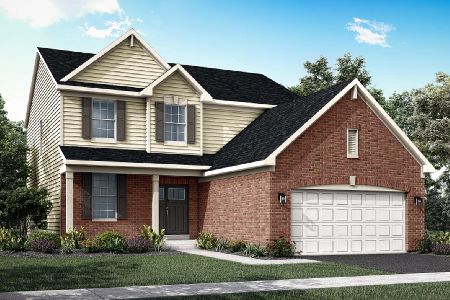618 Otter Way, Oswego, Illinois 60543
$250,000
|
Sold
|
|
| Status: | Closed |
| Sqft: | 1,737 |
| Cost/Sqft: | $150 |
| Beds: | 3 |
| Baths: | 2 |
| Year Built: | 1996 |
| Property Taxes: | $6,117 |
| Days On Market: | 1977 |
| Lot Size: | 0,37 |
Description
Fabulous 3 Bedroom 2 Bath Split Level with Sub Basement on an Oversized Meticulously Landscaped Lot. Vaulted Ceilings from Living Room to Kitchen with Updated Look Including Granite Countertops, Delta Touch Faucet, Stainless Steel Kitchen Aid Appliances, Recessed Lighting, Pella Skylight, Peachtree Fiberglass Sliding Door Off Kitchen Leading to Spacious, 2 Tiered Unilock Paver Patio for Outdoor Enjoyment. Kitchen Opens to Lower Level Family Room with New Carpet in 2018. Bonus Room in Lower Level Currently Used as Play Room Can Be Used as a 4th Bedroom or Home Office. 3 Generous Sized Bedrooms All with Ceiling Fans and 2 Full Updated Baths Up. Master Bedroom with Shared Bath. Sub-basement with Laundry Room and Storage. Heated 2 Car Garage. Fully Fenced Yard with Playset and Tons of Seating on the **HUGE**2 Tier Brick Paver Patio Makes This a True 10. Fenced Stained in 2019. Quiet Neighborhood, Close to School and Park. Extensive Shopping and Dining Options. See it Before it's GONE!
Property Specifics
| Single Family | |
| — | |
| Tri-Level | |
| 1996 | |
| Partial | |
| — | |
| No | |
| 0.37 |
| Kendall | |
| Fox Chase Of Oswego | |
| 0 / Not Applicable | |
| None | |
| Public | |
| Public Sewer | |
| 10837552 | |
| 0212422002 |
Nearby Schools
| NAME: | DISTRICT: | DISTANCE: | |
|---|---|---|---|
|
Grade School
Fox Chase Elementary School |
308 | — | |
|
Middle School
Traughber Junior High School |
308 | Not in DB | |
|
High School
Oswego High School |
308 | Not in DB | |
Property History
| DATE: | EVENT: | PRICE: | SOURCE: |
|---|---|---|---|
| 26 Sep, 2013 | Sold | $208,000 | MRED MLS |
| 9 Aug, 2013 | Under contract | $219,000 | MRED MLS |
| 25 Jul, 2013 | Listed for sale | $219,000 | MRED MLS |
| 13 Oct, 2020 | Sold | $250,000 | MRED MLS |
| 27 Aug, 2020 | Under contract | $259,900 | MRED MLS |
| 27 Aug, 2020 | Listed for sale | $259,900 | MRED MLS |
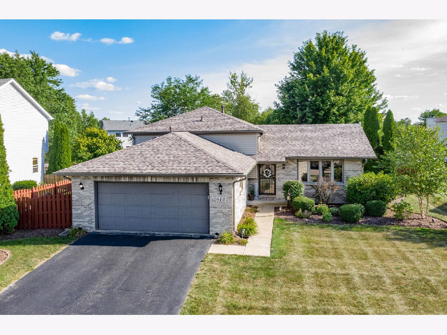
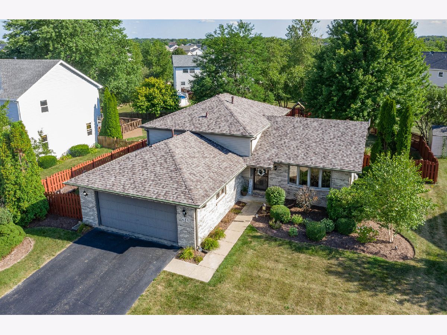
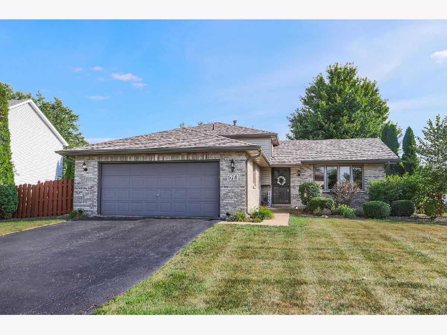
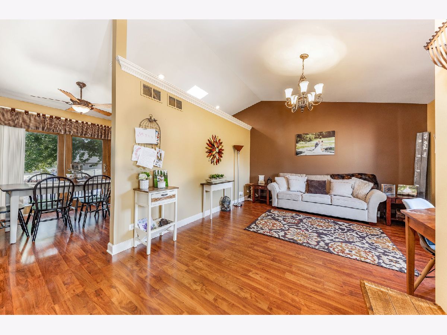
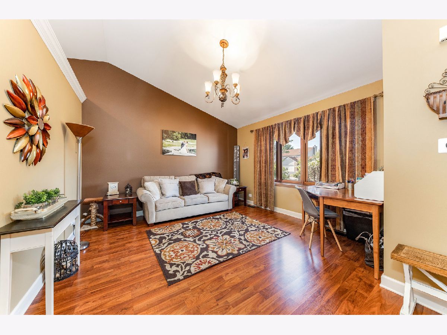
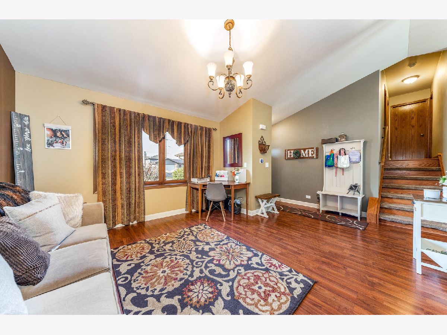
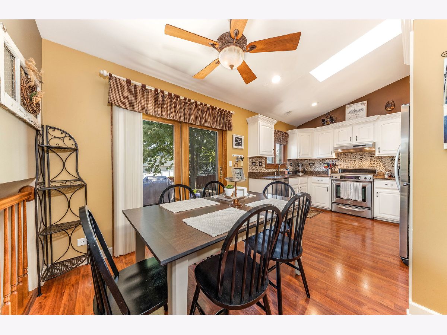
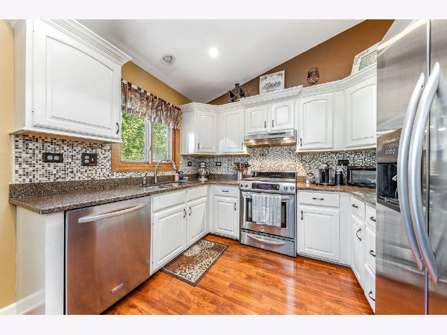
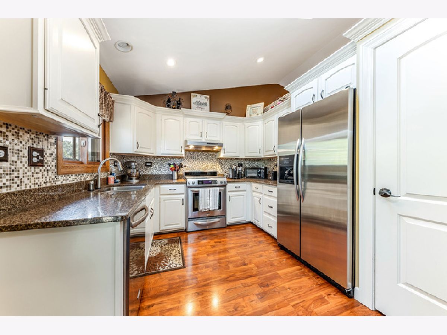
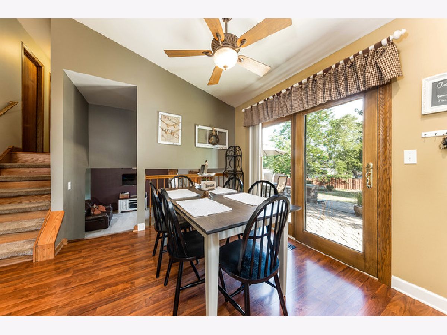
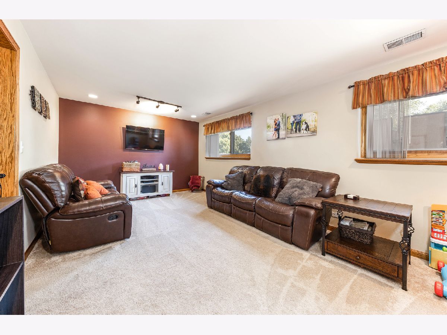
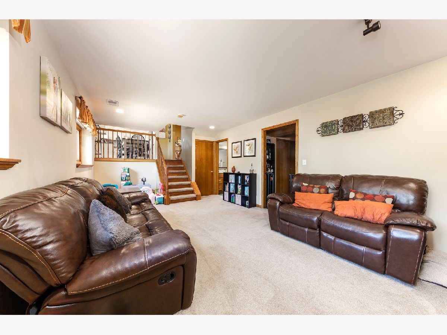
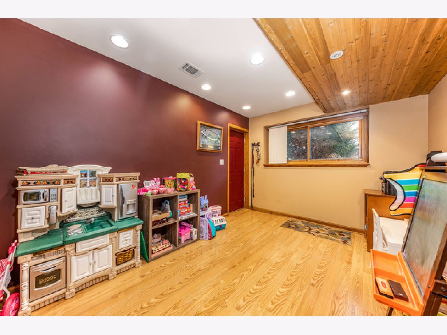
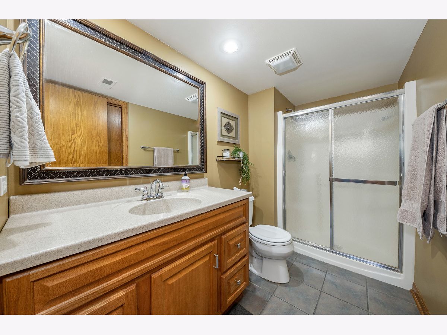
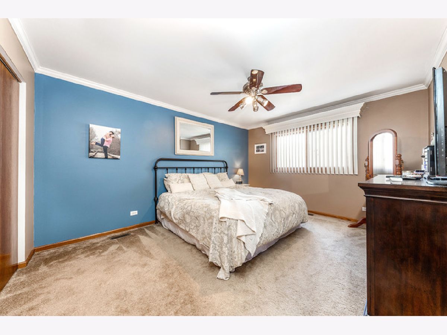
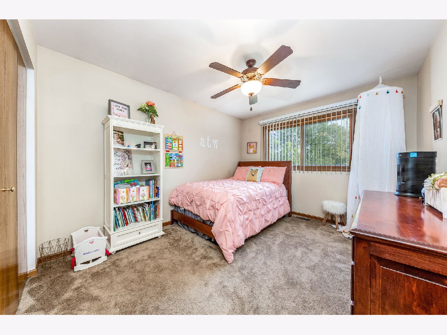
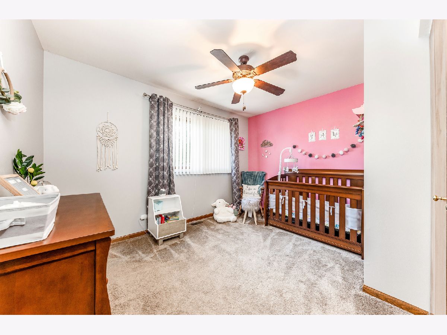
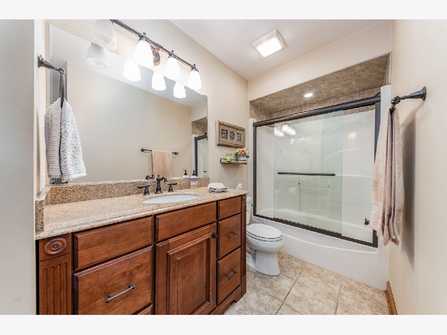
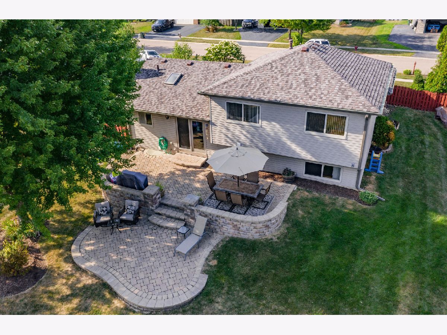
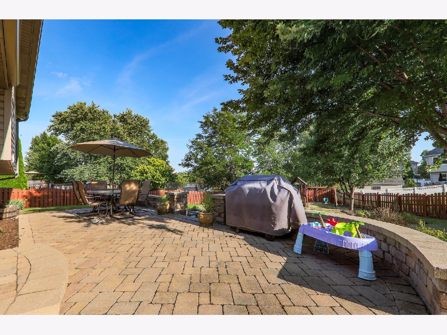
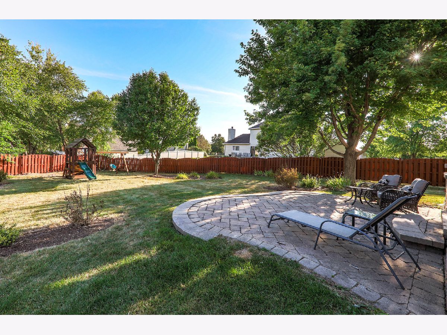
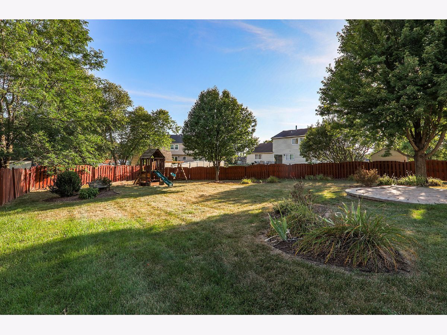
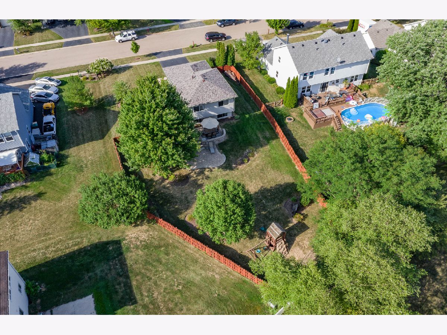
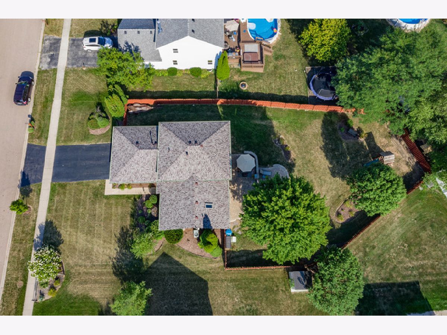
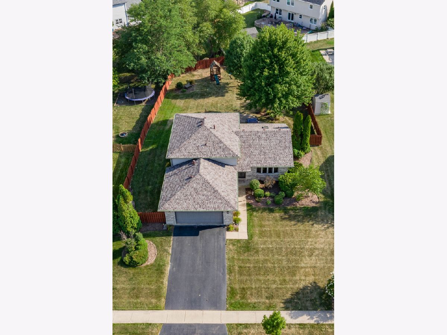
Room Specifics
Total Bedrooms: 3
Bedrooms Above Ground: 3
Bedrooms Below Ground: 0
Dimensions: —
Floor Type: Carpet
Dimensions: —
Floor Type: Carpet
Full Bathrooms: 2
Bathroom Amenities: —
Bathroom in Basement: 0
Rooms: Breakfast Room
Basement Description: Unfinished,Sub-Basement
Other Specifics
| 2.5 | |
| Concrete Perimeter | |
| Asphalt | |
| Patio, Brick Paver Patio | |
| Fenced Yard,Landscaped | |
| 90 X 180 | |
| Unfinished | |
| None | |
| Vaulted/Cathedral Ceilings, Skylight(s), Wood Laminate Floors | |
| Range, Dishwasher, Refrigerator, Freezer, Washer, Dryer, Disposal | |
| Not in DB | |
| Park, Curbs, Sidewalks, Street Lights, Street Paved | |
| — | |
| — | |
| — |
Tax History
| Year | Property Taxes |
|---|---|
| 2013 | $5,344 |
| 2020 | $6,117 |
Contact Agent
Nearby Similar Homes
Nearby Sold Comparables
Contact Agent
Listing Provided By
RE/MAX Professionals Select




