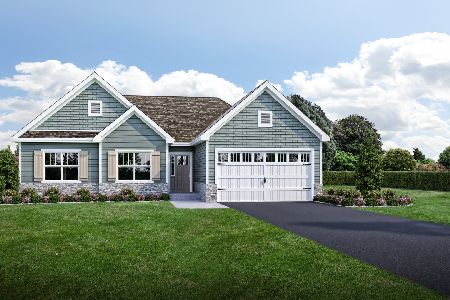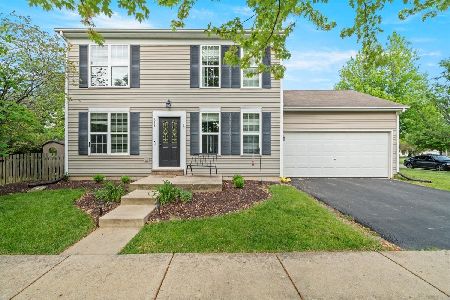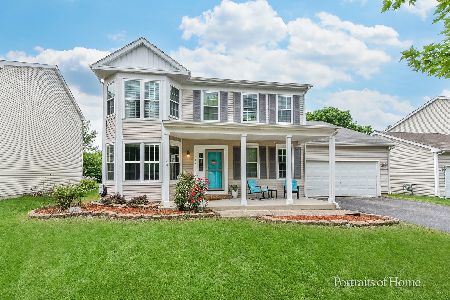618 Roosevelt Drive, Oswego, Illinois 60543
$315,000
|
Sold
|
|
| Status: | Closed |
| Sqft: | 1,456 |
| Cost/Sqft: | $203 |
| Beds: | 3 |
| Baths: | 3 |
| Year Built: | 2004 |
| Property Taxes: | $6,709 |
| Days On Market: | 1368 |
| Lot Size: | 0,19 |
Description
WELCOME HOME! Located in Hometown Oswego subdivision on a large corner lot, this home has everything you're looking for! Across the street from the community park which you can see while relaxing on your large composite deck in the generous fenced in back yard. The main level of the home boasts hardwood floors. Newly glazed windows throughout the home give plenty of sunlight. In the living room you will find custom built in shelves and bench. The family room features wainscoting, chair rail and hardwood floors. The first floor laundry leads from the attached garage and functions as a mud room as well with built in cabinetry and coat hooks. The eat-in kitchen boasts stainless steel appliances, hardwood floors, tile backsplash and a sliding glass door to your outdoor oasis. Living space continues to the finished basement which features brand new carpeting in the rec room. The mechanical room has been plumbed for a bathroom and has plentiful shelving. Also featured in the basement is a large home office with laminate floors. The second floor has 3 large bedrooms with generous closets and laminate flooring. The master bedroom features a master bathroom en suite, wainscoting and chair rail, vaulted ceiling and ceiling fan. This spacious home has everything your growing family needs in an ideal location in Oswego. Don't miss this one!
Property Specifics
| Single Family | |
| — | |
| — | |
| 2004 | |
| — | |
| THE PARSONS HOUSE | |
| No | |
| 0.19 |
| Kendall | |
| Hometown | |
| 167 / Quarterly | |
| — | |
| — | |
| — | |
| 11389103 | |
| 0318121036 |
Nearby Schools
| NAME: | DISTRICT: | DISTANCE: | |
|---|---|---|---|
|
Grade School
Fox Chase Elementary School |
308 | — | |
|
Middle School
Thompson Junior High School |
308 | Not in DB | |
|
High School
Oswego High School |
308 | Not in DB | |
Property History
| DATE: | EVENT: | PRICE: | SOURCE: |
|---|---|---|---|
| 26 Sep, 2014 | Sold | $192,000 | MRED MLS |
| 3 Sep, 2014 | Under contract | $194,000 | MRED MLS |
| — | Last price change | $197,000 | MRED MLS |
| 7 Aug, 2014 | Listed for sale | $197,000 | MRED MLS |
| 1 Jun, 2022 | Sold | $315,000 | MRED MLS |
| 2 May, 2022 | Under contract | $294,900 | MRED MLS |
| 29 Apr, 2022 | Listed for sale | $294,900 | MRED MLS |
| 22 Aug, 2024 | Sold | $349,900 | MRED MLS |
| 16 Jul, 2024 | Under contract | $349,900 | MRED MLS |
| — | Last price change | $355,000 | MRED MLS |
| 10 Jul, 2024 | Listed for sale | $355,000 | MRED MLS |
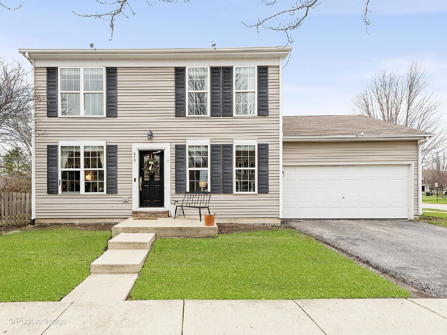
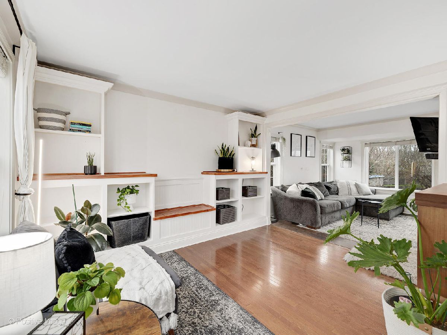
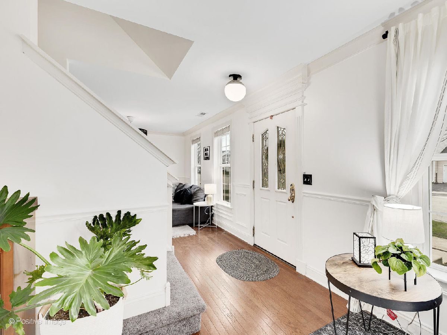
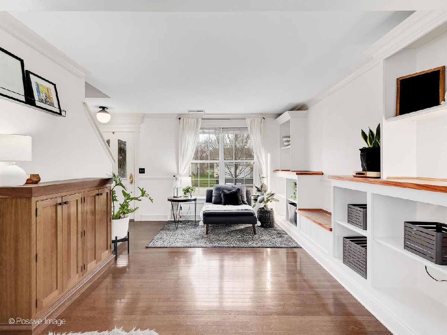
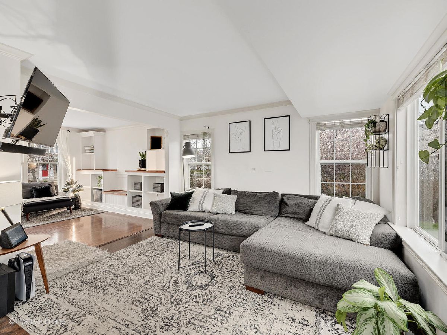
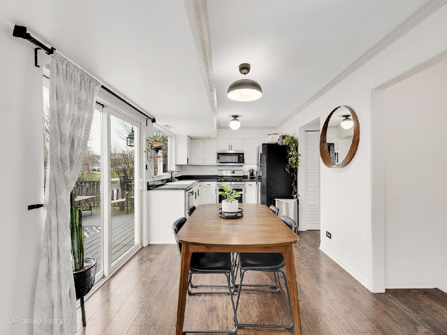
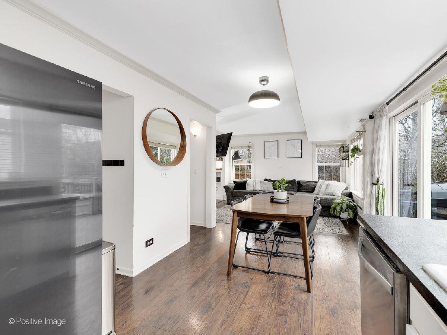
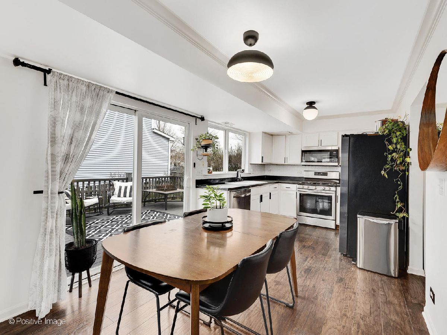
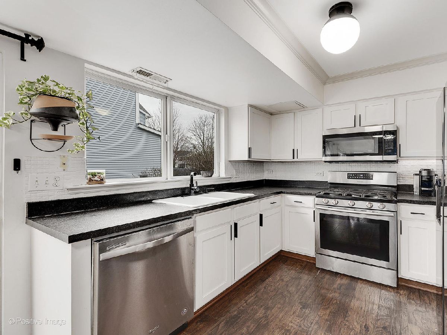
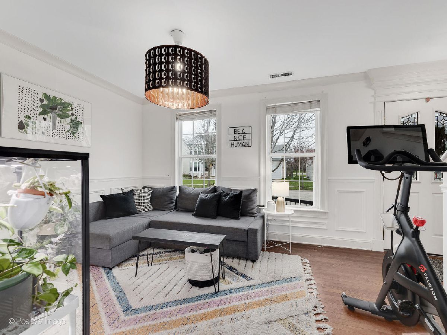
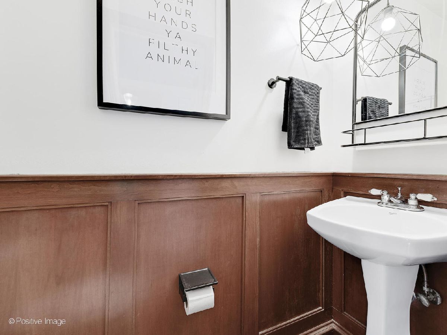
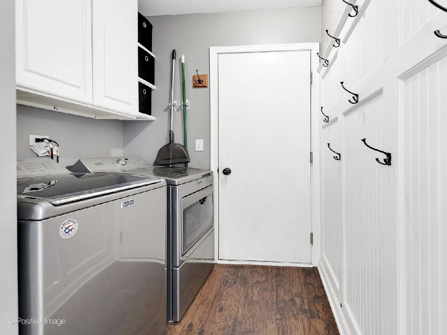
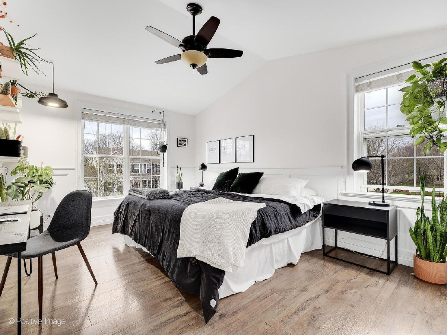
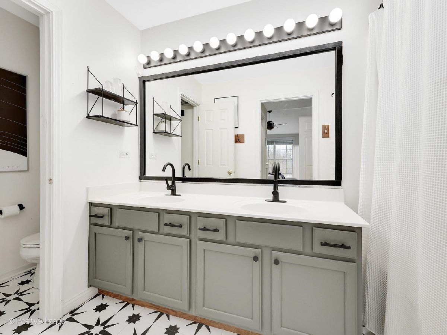
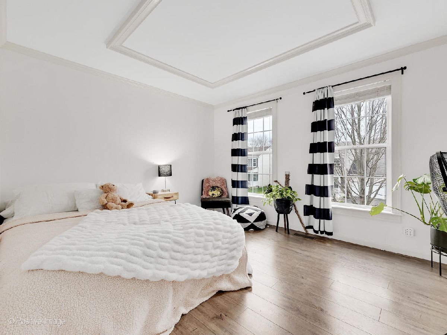
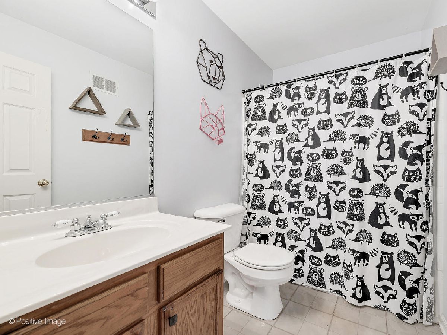
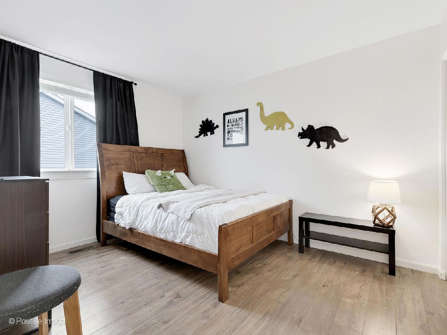
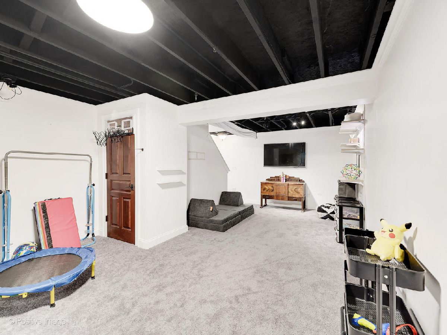
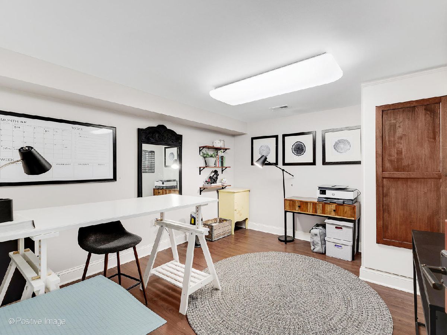
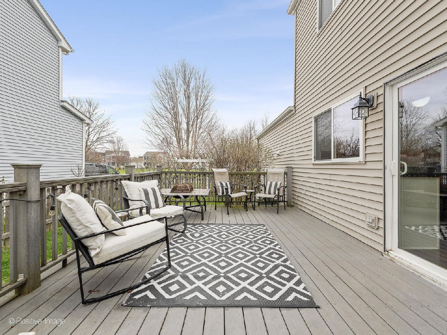
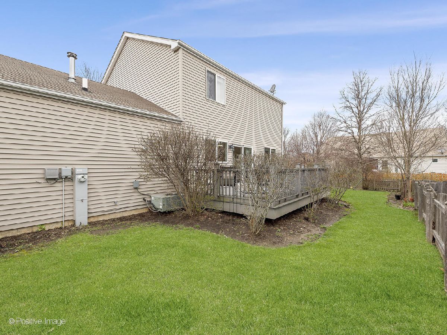
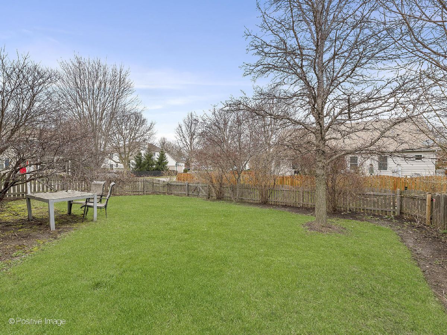
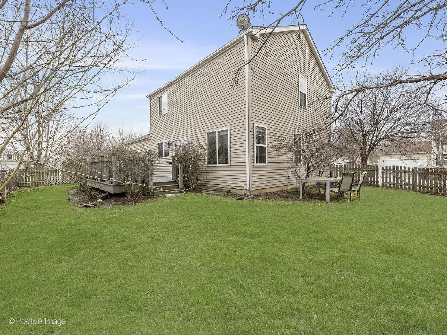
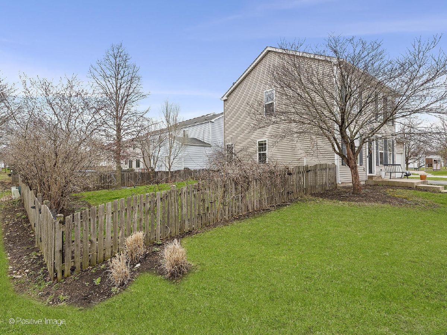
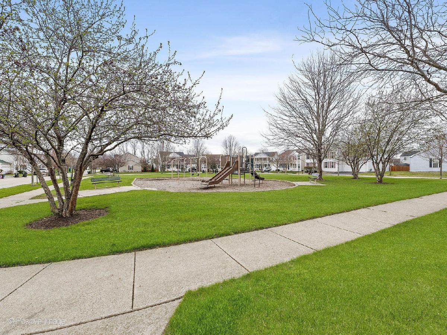
Room Specifics
Total Bedrooms: 3
Bedrooms Above Ground: 3
Bedrooms Below Ground: 0
Dimensions: —
Floor Type: —
Dimensions: —
Floor Type: —
Full Bathrooms: 3
Bathroom Amenities: Double Sink
Bathroom in Basement: 0
Rooms: —
Basement Description: —
Other Specifics
| 2 | |
| — | |
| — | |
| — | |
| — | |
| 48.33X31.09X100.34X69.98X1 | |
| Unfinished | |
| — | |
| — | |
| — | |
| Not in DB | |
| — | |
| — | |
| — | |
| — |
Tax History
| Year | Property Taxes |
|---|---|
| 2014 | $5,158 |
| 2022 | $6,709 |
| 2024 | $6,755 |
Contact Agent
Nearby Similar Homes
Nearby Sold Comparables
Contact Agent
Listing Provided By
RE/MAX Suburban






