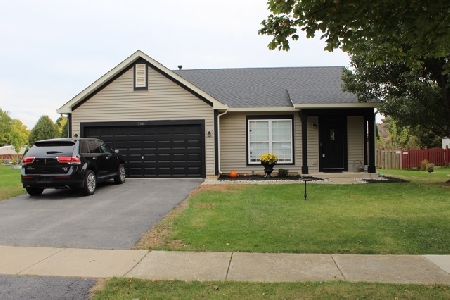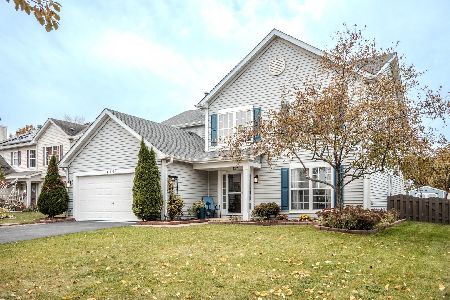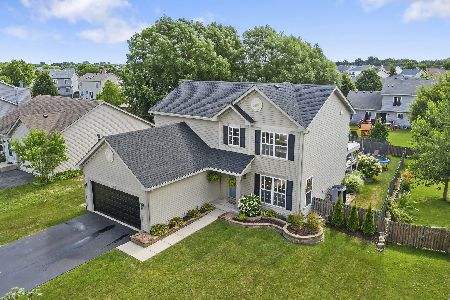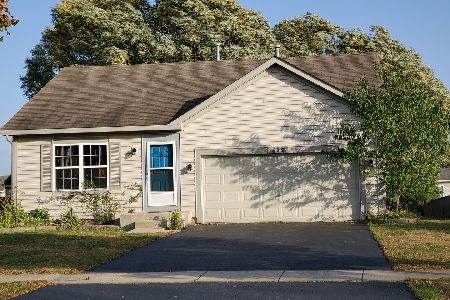618 Searl Street, Plano, Illinois 60545
$212,000
|
Sold
|
|
| Status: | Closed |
| Sqft: | 1,988 |
| Cost/Sqft: | $108 |
| Beds: | 3 |
| Baths: | 4 |
| Year Built: | 2005 |
| Property Taxes: | $6,202 |
| Days On Market: | 3553 |
| Lot Size: | 0,21 |
Description
WOW! 70K worth of upgrades inside and out of this beautiful 4 bedroom, 3.5 bath home. Complete kitchen remodel including 42" Cherry Cabinets with touch close drawers, Quartz Counters, Marble Tile Backsplash, Pot Filler faucet above 5 burner stove. Ceramic Tile flooring and reverse Osmosis Drinking Water System. **Stunning Laminate floors throughout first floor. Oak doors/trim with In-Ceiling speakers. All bathrooms upgraded. Huge second-floor loft. FULL FINISHED BASEMENT with bedroom, FULL bath and FULL KITCHEN!! Basement also includes great recreation room with fireplace. Water softener, Radon Mitigation, **Full Attic Fan.** Fenced backyard has maintenance free deck, pergola and brick paver patio. Plants have an irrigation system and timer to self-water. Shed. Heated and insulated Garage, with water hookup and epoxy floor. Pull-down stairs for attic storage. Please see additional information for FULL LIST. This one will not last!
Property Specifics
| Single Family | |
| — | |
| — | |
| 2005 | |
| Full | |
| — | |
| No | |
| 0.21 |
| Kendall | |
| — | |
| 35 / Monthly | |
| Clubhouse,Pool | |
| Public | |
| Public Sewer | |
| 09179315 | |
| 0124252019 |
Nearby Schools
| NAME: | DISTRICT: | DISTANCE: | |
|---|---|---|---|
|
Grade School
P H Miller Elementary School |
88 | — | |
|
Middle School
Plano Middle School |
88 | Not in DB | |
|
High School
Plano High School |
88 | Not in DB | |
Property History
| DATE: | EVENT: | PRICE: | SOURCE: |
|---|---|---|---|
| 16 May, 2016 | Sold | $212,000 | MRED MLS |
| 2 Apr, 2016 | Under contract | $214,900 | MRED MLS |
| 30 Mar, 2016 | Listed for sale | $214,900 | MRED MLS |
| 15 Sep, 2020 | Sold | $260,000 | MRED MLS |
| 26 Jul, 2020 | Under contract | $249,900 | MRED MLS |
| 23 Jul, 2020 | Listed for sale | $249,900 | MRED MLS |
Room Specifics
Total Bedrooms: 4
Bedrooms Above Ground: 3
Bedrooms Below Ground: 1
Dimensions: —
Floor Type: Carpet
Dimensions: —
Floor Type: Carpet
Dimensions: —
Floor Type: Carpet
Full Bathrooms: 4
Bathroom Amenities: —
Bathroom in Basement: 1
Rooms: Kitchen,Loft,Recreation Room
Basement Description: Finished
Other Specifics
| 2 | |
| Concrete Perimeter | |
| Asphalt | |
| Deck, Patio, Gazebo, Brick Paver Patio | |
| Fenced Yard,Landscaped | |
| 59X135X77X132 | |
| Full,Pull Down Stair | |
| Full | |
| Wood Laminate Floors, In-Law Arrangement, First Floor Laundry | |
| Range, Microwave, Dishwasher, Refrigerator, Washer, Dryer, Disposal, Stainless Steel Appliance(s) | |
| Not in DB | |
| Clubhouse, Pool, Street Paved | |
| — | |
| — | |
| Electric |
Tax History
| Year | Property Taxes |
|---|---|
| 2016 | $6,202 |
| 2020 | $7,654 |
Contact Agent
Nearby Similar Homes
Nearby Sold Comparables
Contact Agent
Listing Provided By
Baird & Warner








