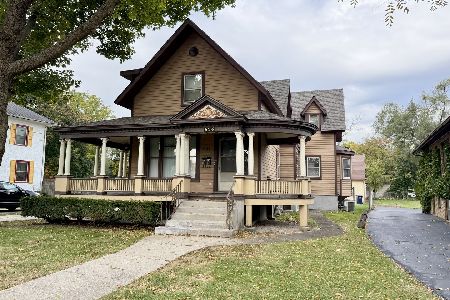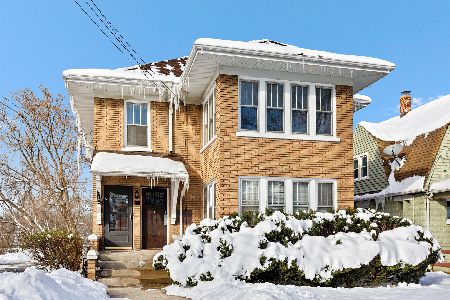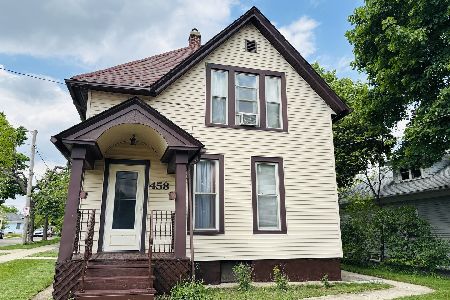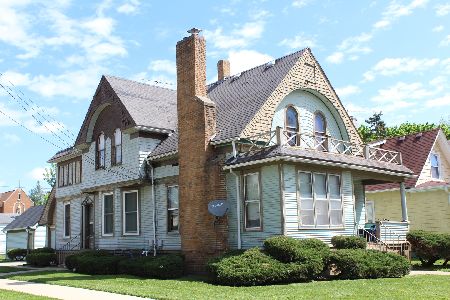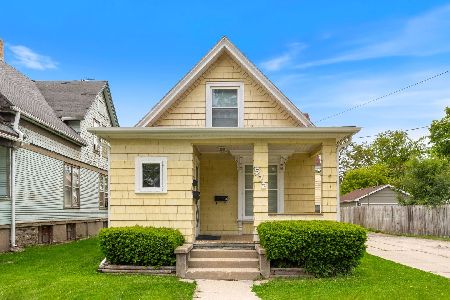618 Walnut Avenue, Elgin, Illinois 60123
$223,500
|
Sold
|
|
| Status: | Closed |
| Sqft: | 0 |
| Cost/Sqft: | — |
| Beds: | 5 |
| Baths: | 0 |
| Year Built: | 1900 |
| Property Taxes: | $3,517 |
| Days On Market: | 3423 |
| Lot Size: | 0,00 |
Description
GORGEOUS & UNIQUE SIDE BY SIDE DUPLEX ON ELGIN'S WESTSIDE*Spacious 1st unit includes 3 bedrooms,1.1 baths, living room, formal dining room and den/office with original hardwood floors throughout and mud room. Kitchen was fully gutted and has everything new! Beautiful and durable granite counters, SS appliances,ample cabinets and new flooring. All new carpet on 2nd floor. 2nd unit includes 2 bedrooms, 1.1 baths, large living room, fully gutted kitchen has ample counters and oak cabinets. Dining area fits a table of 6. New carpet and flooring on both 1st and 2nd floors. Both units have private unfinished basement with new exterior doors and each have their own washer/dryer. Sound proof walls installed in between main wall. Newer fully fenced yard has a separate patio for each unit. Detached 2 car garage has new roof and is divided. 4 additional parking spaces-all can be offered for an additional fee. NEW:ROOF,SIDING,WINDOWS,FURNACE,H20 HEATER,PLUMBING,ELECTRIC,FRONT WALKWAY & PATIO
Property Specifics
| Multi-unit | |
| — | |
| Colonial | |
| 1900 | |
| Full | |
| — | |
| No | |
| — |
| Kane | |
| — | |
| — / — | |
| — | |
| Public | |
| Public Sewer | |
| 09300754 | |
| 0623127009 |
Nearby Schools
| NAME: | DISTRICT: | DISTANCE: | |
|---|---|---|---|
|
Grade School
Washington Elementary School |
46 | — | |
|
Middle School
Abbott Middle School |
46 | Not in DB | |
|
High School
Larkin High School |
46 | Not in DB | |
Property History
| DATE: | EVENT: | PRICE: | SOURCE: |
|---|---|---|---|
| 29 Apr, 2010 | Sold | $114,000 | MRED MLS |
| 19 Feb, 2010 | Under contract | $114,000 | MRED MLS |
| 1 Dec, 2009 | Listed for sale | $114,000 | MRED MLS |
| 28 Nov, 2016 | Sold | $223,500 | MRED MLS |
| 3 Oct, 2016 | Under contract | $234,900 | MRED MLS |
| — | Last price change | $244,900 | MRED MLS |
| 28 Jul, 2016 | Listed for sale | $244,900 | MRED MLS |
Room Specifics
Total Bedrooms: 5
Bedrooms Above Ground: 5
Bedrooms Below Ground: 0
Dimensions: —
Floor Type: —
Dimensions: —
Floor Type: —
Dimensions: —
Floor Type: —
Dimensions: —
Floor Type: —
Full Bathrooms: 4
Bathroom Amenities: —
Bathroom in Basement: —
Rooms: Den
Basement Description: Unfinished,Exterior Access
Other Specifics
| 4 | |
| Concrete Perimeter | |
| — | |
| Patio, Storms/Screens | |
| Fenced Yard | |
| 78X157 | |
| — | |
| — | |
| — | |
| — | |
| Not in DB | |
| Sidewalks, Street Lights | |
| — | |
| — | |
| — |
Tax History
| Year | Property Taxes |
|---|---|
| 2010 | $5,447 |
| 2016 | $3,517 |
Contact Agent
Nearby Similar Homes
Nearby Sold Comparables
Contact Agent
Listing Provided By
Homesmart Connect LLC

