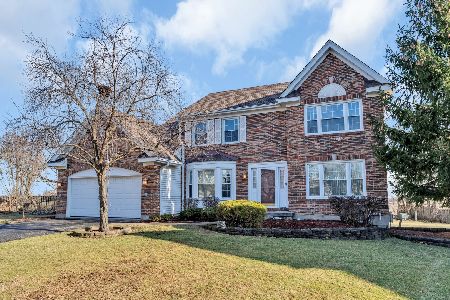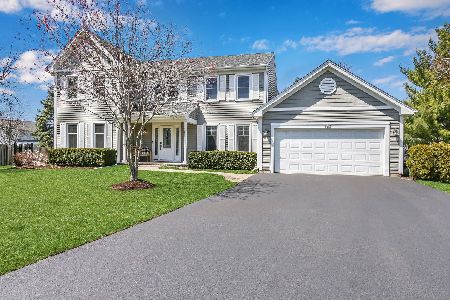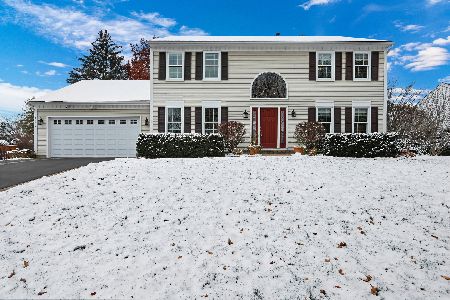6183 Indian Trail Road, Gurnee, Illinois 60031
$319,000
|
Sold
|
|
| Status: | Closed |
| Sqft: | 2,975 |
| Cost/Sqft: | $111 |
| Beds: | 4 |
| Baths: | 4 |
| Year Built: | 1989 |
| Property Taxes: | $8,755 |
| Days On Market: | 3469 |
| Lot Size: | 0,37 |
Description
Exceptional home from top to bottom. Every detail has been addressed in this well kept home. Brand new hardwood flooring, Brand new granite counters, newly renovated powder room, brand new stainless steel appliances, maintenance free decking, three season screened porch, brand new carpeting, freshly painted interior, finished basement, brand new ceramic floors, immaculate and stunning interior that simply cannot be beat. first floor laundry used as a pantry, still has laundry hook-up available. Basement laundry optional. This home sits proudly on over one third acre of gorgeously landscaped and privately fenced yard. Enjoy a floor to ceiling brick fireplace that will warm your guests and add a glow to your life. Come enjoy this beauty before it is too late to do so.
Property Specifics
| Single Family | |
| — | |
| Traditional | |
| 1989 | |
| Partial | |
| — | |
| No | |
| 0.37 |
| Lake | |
| Southridge | |
| 175 / Annual | |
| Insurance | |
| Lake Michigan,Public | |
| Public Sewer | |
| 09306221 | |
| 07213050110000 |
Nearby Schools
| NAME: | DISTRICT: | DISTANCE: | |
|---|---|---|---|
|
Grade School
Woodland Elementary School |
50 | — | |
|
Middle School
Woodland Middle School |
50 | Not in DB | |
|
High School
Warren Township High School |
121 | Not in DB | |
|
Alternate Elementary School
Woodland Primary School |
— | Not in DB | |
Property History
| DATE: | EVENT: | PRICE: | SOURCE: |
|---|---|---|---|
| 15 Sep, 2016 | Sold | $319,000 | MRED MLS |
| 6 Aug, 2016 | Under contract | $330,000 | MRED MLS |
| 3 Aug, 2016 | Listed for sale | $330,000 | MRED MLS |
Room Specifics
Total Bedrooms: 5
Bedrooms Above Ground: 4
Bedrooms Below Ground: 1
Dimensions: —
Floor Type: Carpet
Dimensions: —
Floor Type: Carpet
Dimensions: —
Floor Type: Carpet
Dimensions: —
Floor Type: —
Full Bathrooms: 4
Bathroom Amenities: Separate Shower,Double Sink,Soaking Tub
Bathroom in Basement: 1
Rooms: Bedroom 5,Eating Area,Den,Office,Recreation Room,Media Room,Foyer,Screened Porch
Basement Description: Finished
Other Specifics
| 2 | |
| Concrete Perimeter | |
| Asphalt | |
| Deck, Porch, Porch Screened, Storms/Screens | |
| Fenced Yard,Irregular Lot,Landscaped | |
| 88X53X189X44X168 | |
| Unfinished | |
| Full | |
| Vaulted/Cathedral Ceilings, Hardwood Floors, First Floor Laundry | |
| Range, Microwave, Dishwasher, Refrigerator, Washer, Dryer, Disposal, Stainless Steel Appliance(s) | |
| Not in DB | |
| Sidewalks, Street Lights, Street Paved | |
| — | |
| — | |
| Wood Burning |
Tax History
| Year | Property Taxes |
|---|---|
| 2016 | $8,755 |
Contact Agent
Nearby Similar Homes
Nearby Sold Comparables
Contact Agent
Listing Provided By
RE/MAX Suburban









