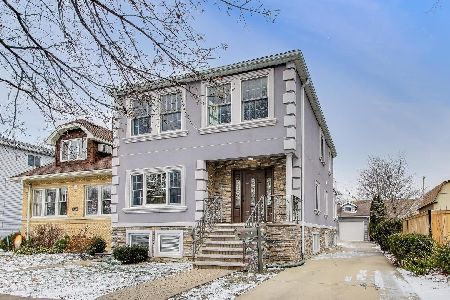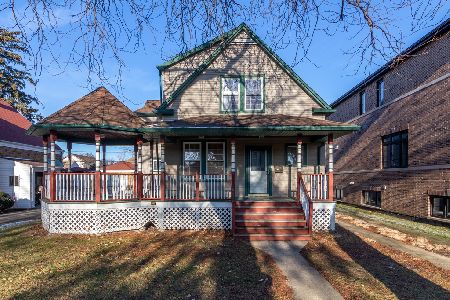6188 Nassau Avenue, Norwood Park, Chicago, Illinois 60631
$730,000
|
Sold
|
|
| Status: | Closed |
| Sqft: | 3,091 |
| Cost/Sqft: | $246 |
| Beds: | 5 |
| Baths: | 4 |
| Year Built: | — |
| Property Taxes: | $11,432 |
| Days On Market: | 808 |
| Lot Size: | 0,00 |
Description
***Location***Location*** Custom Norwood Park Stunner Nestled on an oversized 50' x 175' lot with a side drive and fenced yard. This 2 story home has all the amenities you'd hope to find in a home of this quality. Flooded with natural light, updated and upgraded, this lux floorplan has it all and is Perfect for entertaining and large get togethers. First floor features a bright and spacious living room and formal dining room. The open concept expansive family room with Marble surround fireplace is the heart of the home and opens to the eat in kitchen w/built-in cabinetry, wine refrigerator, work from home desk and walk in pantry. The large deck is great for grilling and the massive yard is perfect for gardening, and outdoor parties. The 2-story addition (2009) boasts custom finishes throughout. 5 bedrooms, 4 full baths (a bathroom on every level), and The 2nd level offers a master suite with a fireplace, 2 walk-in closets, laundry room, hall bath. The basement features a rec room, full bath, office space, tool room & game room with an exit to the yard.
Property Specifics
| Single Family | |
| — | |
| — | |
| — | |
| — | |
| — | |
| No | |
| — |
| Cook | |
| — | |
| 0 / Not Applicable | |
| — | |
| — | |
| — | |
| 11918086 | |
| 13062190170000 |
Nearby Schools
| NAME: | DISTRICT: | DISTANCE: | |
|---|---|---|---|
|
Grade School
Onahan Elementary School |
299 | — | |
|
High School
Taft High School |
299 | Not in DB | |
Property History
| DATE: | EVENT: | PRICE: | SOURCE: |
|---|---|---|---|
| 15 Apr, 2024 | Sold | $730,000 | MRED MLS |
| 28 Jan, 2024 | Under contract | $759,000 | MRED MLS |
| 3 Nov, 2023 | Listed for sale | $759,000 | MRED MLS |
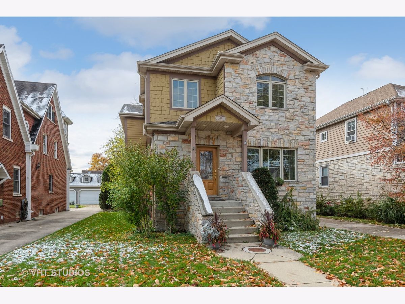
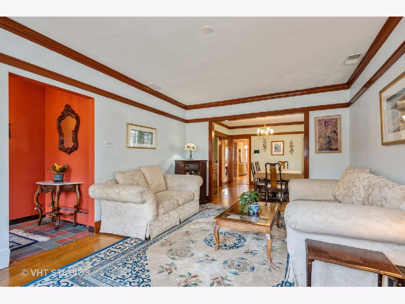
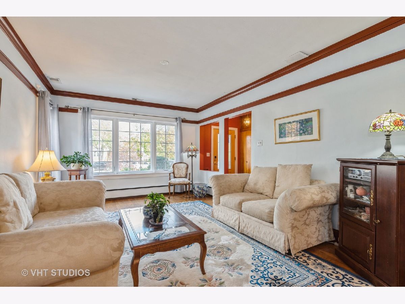
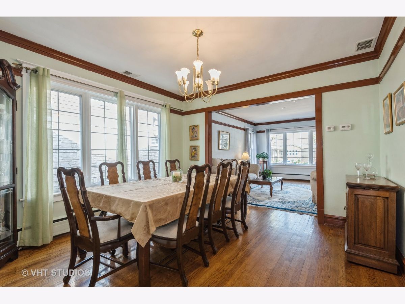
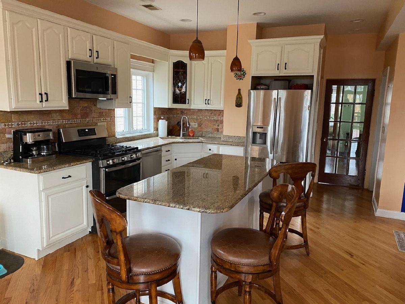
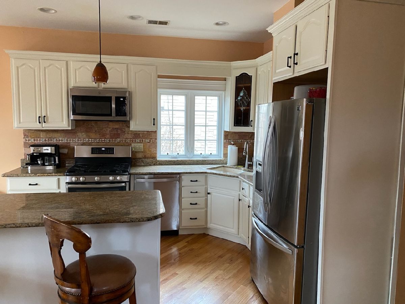
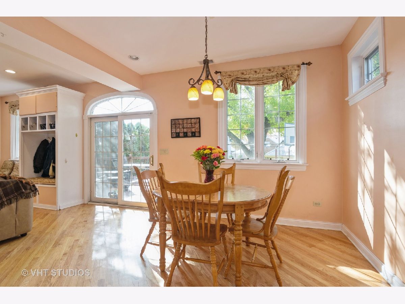
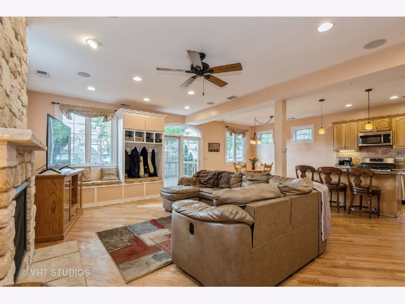
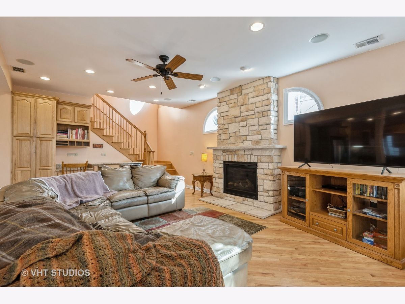
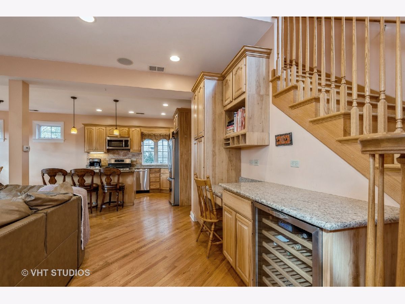
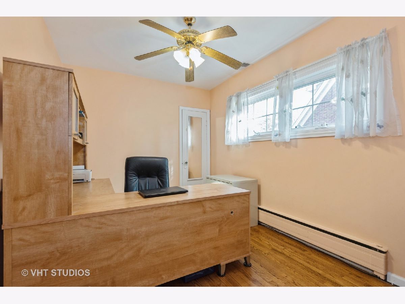
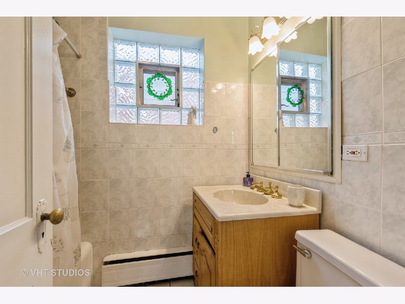
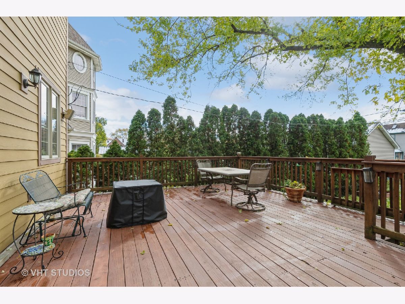
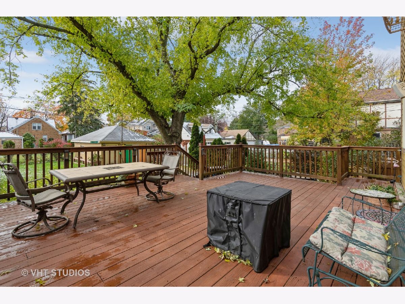
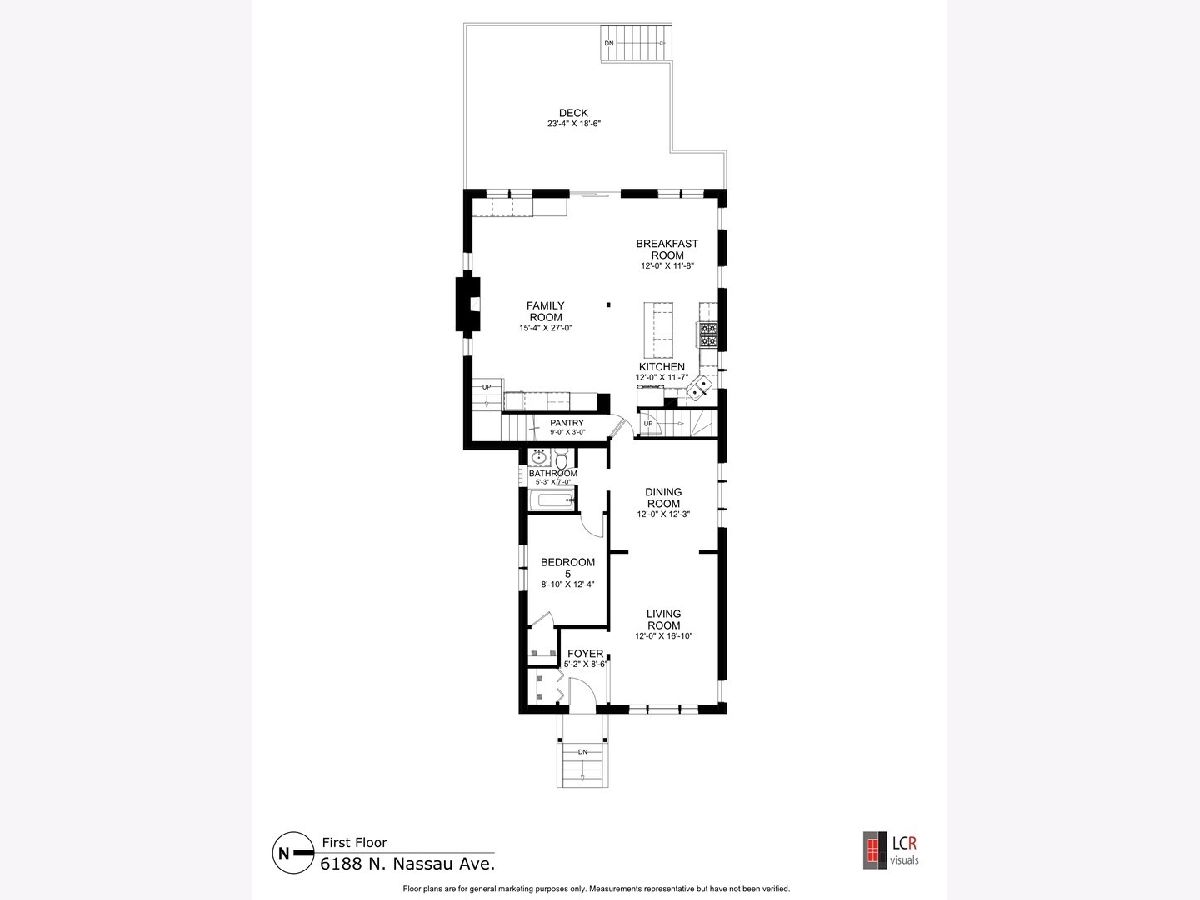
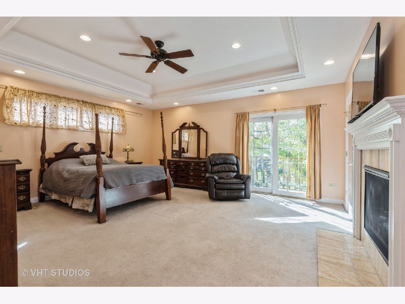
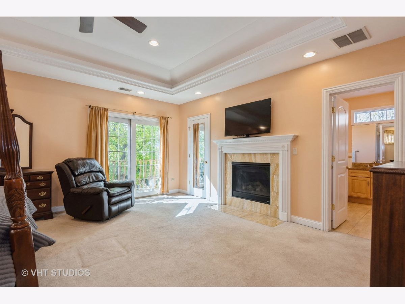
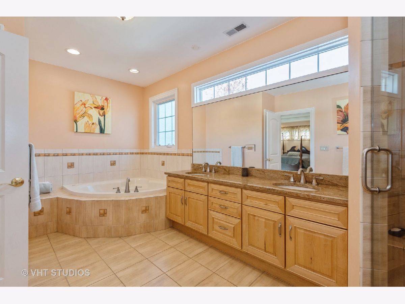
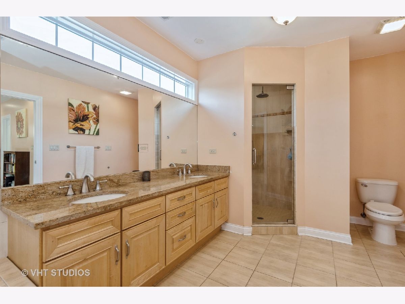
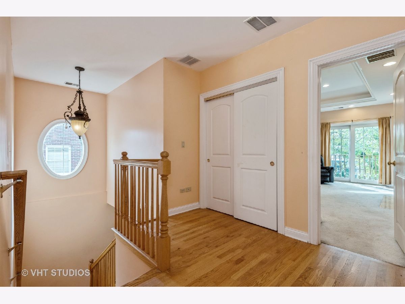
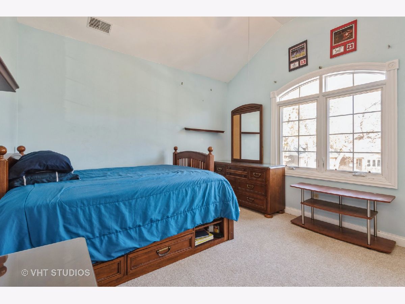
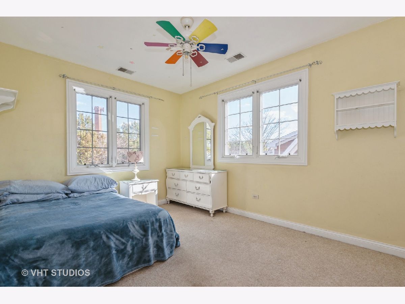
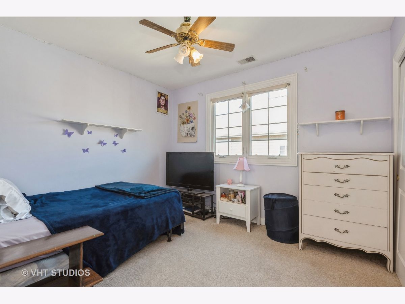
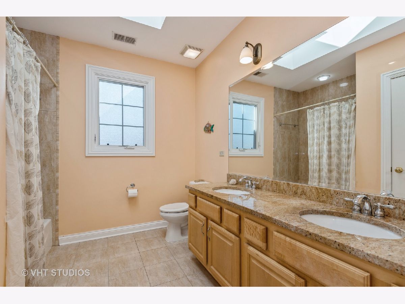
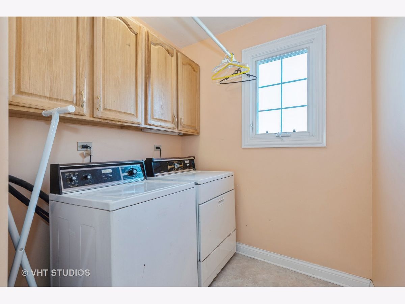
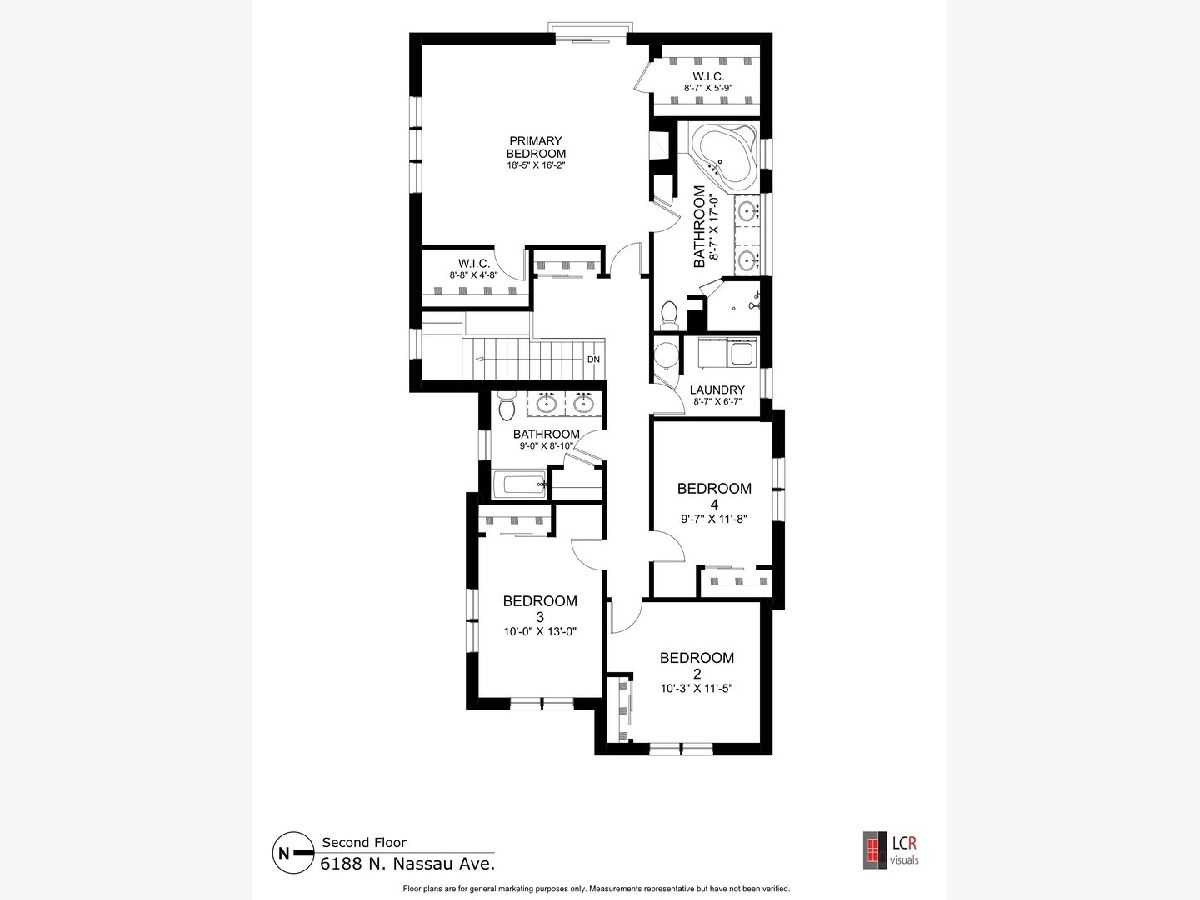
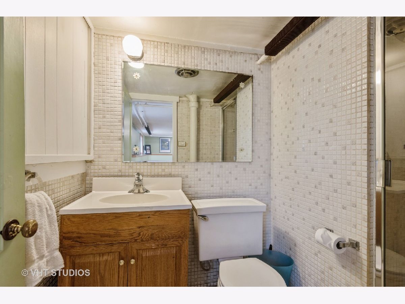
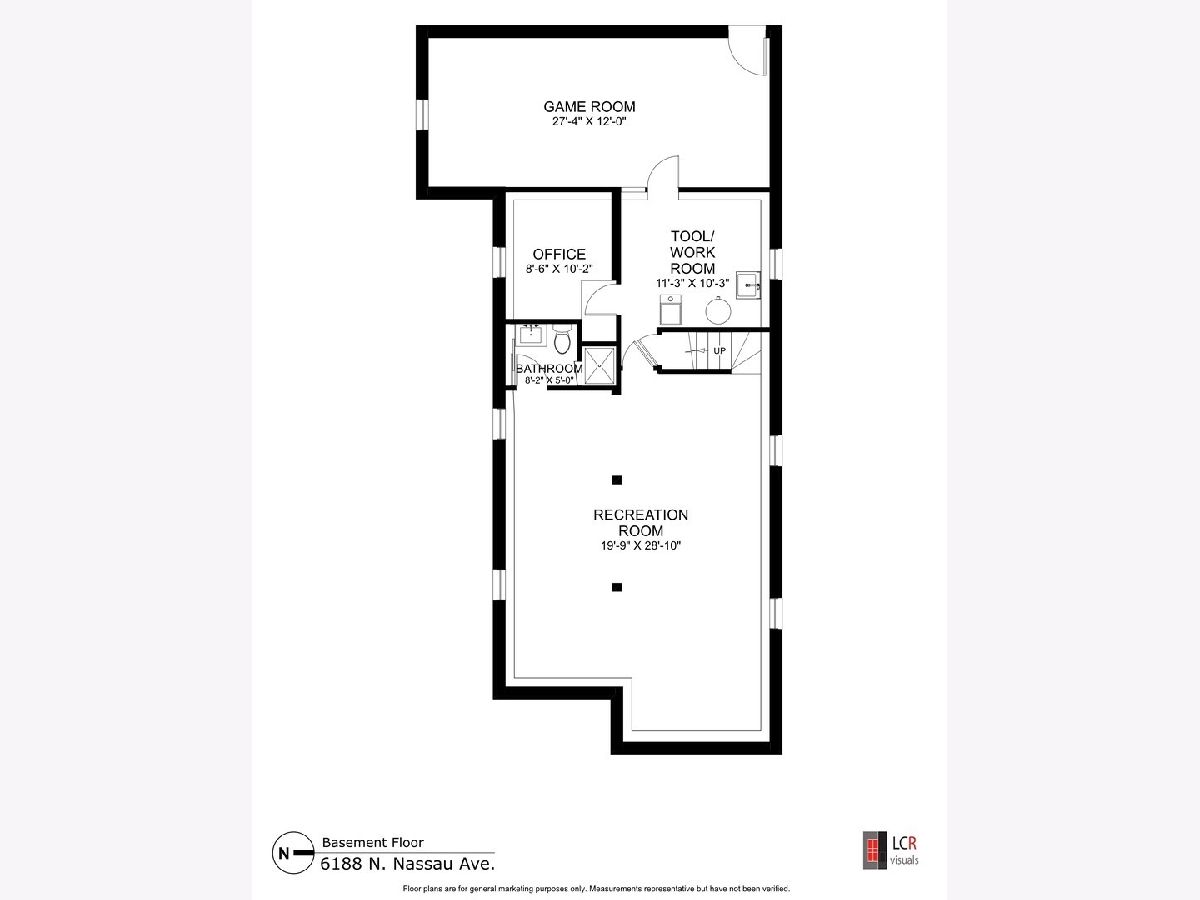
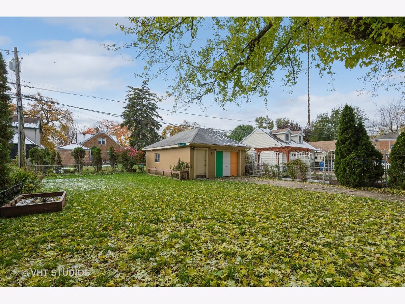
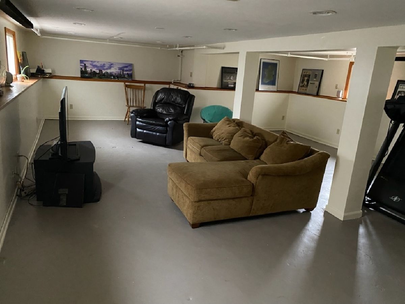
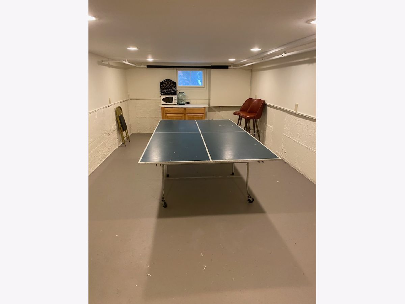
Room Specifics
Total Bedrooms: 5
Bedrooms Above Ground: 5
Bedrooms Below Ground: 0
Dimensions: —
Floor Type: —
Dimensions: —
Floor Type: —
Dimensions: —
Floor Type: —
Dimensions: —
Floor Type: —
Full Bathrooms: 4
Bathroom Amenities: Double Sink,Soaking Tub
Bathroom in Basement: 1
Rooms: —
Basement Description: Finished
Other Specifics
| 1 | |
| — | |
| Concrete | |
| — | |
| — | |
| 50 X 174.5 | |
| Pull Down Stair | |
| — | |
| — | |
| — | |
| Not in DB | |
| — | |
| — | |
| — | |
| — |
Tax History
| Year | Property Taxes |
|---|---|
| 2024 | $11,432 |
Contact Agent
Nearby Similar Homes
Nearby Sold Comparables
Contact Agent
Listing Provided By
Baird & Warner


