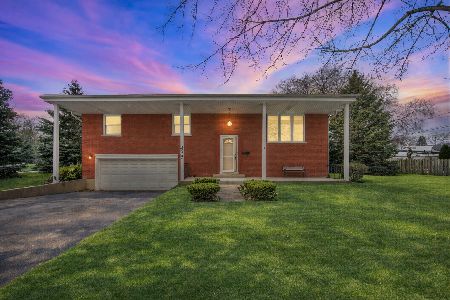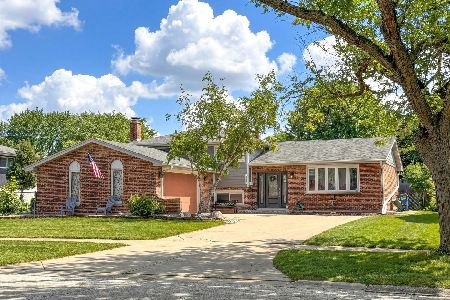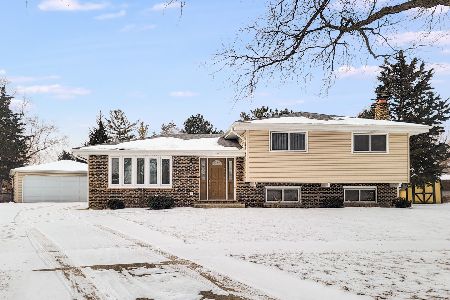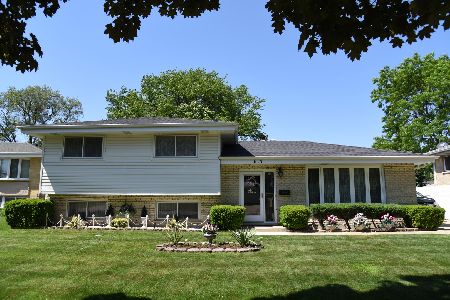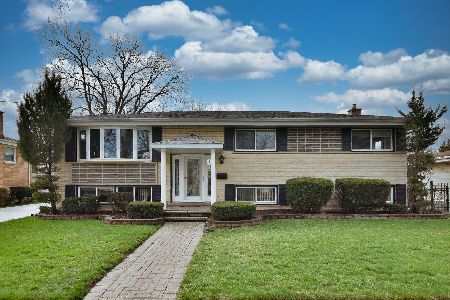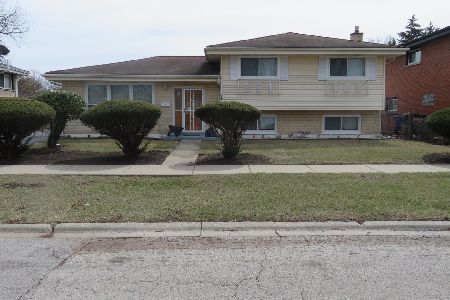619 Arlene Drive, Wood Dale, Illinois 60191
$285,000
|
Sold
|
|
| Status: | Closed |
| Sqft: | 1,269 |
| Cost/Sqft: | $268 |
| Beds: | 3 |
| Baths: | 2 |
| Year Built: | 1965 |
| Property Taxes: | $6,334 |
| Days On Market: | 1742 |
| Lot Size: | 0,19 |
Description
Original owners have lovingly maintained this solid brick raised ranched situated on a quaint, tree lined street in a quite residential area. With over 2,400 sqft of finished living space, this 3 bedroom, 2 bath home boasts hardwood floors under all carpets on the main level. Large kitchen with sliding doors leading to deck. Basement with full bath, family room, enormous utility/work room with exterior access to fully fenced back yard with brick paver and concrete patio. All major mechanicals: Roof, Living room and dining room windows and Hot Water tank all less than 10 years old; High Efficiency Furnace and AC unit 2013; Water softener (per owner preference) and battery back up for sump pump 2 years. Close proximity to Song Bird Slough Preserve, Parks, Shopping, I290 & Rt. 83. This diamond in the rough can be your gem. Make an appointment today.
Property Specifics
| Single Family | |
| — | |
| — | |
| 1965 | |
| Full | |
| — | |
| No | |
| 0.19 |
| Du Page | |
| — | |
| — / Not Applicable | |
| None | |
| Lake Michigan | |
| Public Sewer | |
| 11099349 | |
| 0317404023 |
Nearby Schools
| NAME: | DISTRICT: | DISTANCE: | |
|---|---|---|---|
|
Grade School
Fullerton Elementary School |
4 | — | |
|
Middle School
Indian Trail Junior High School |
4 | Not in DB | |
|
High School
Addison Trail High School |
88 | Not in DB | |
Property History
| DATE: | EVENT: | PRICE: | SOURCE: |
|---|---|---|---|
| 9 Jul, 2021 | Sold | $285,000 | MRED MLS |
| 29 May, 2021 | Under contract | $339,900 | MRED MLS |
| 25 May, 2021 | Listed for sale | $339,900 | MRED MLS |
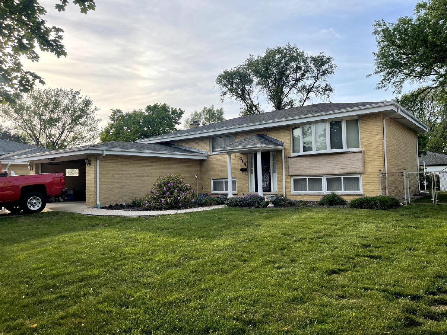
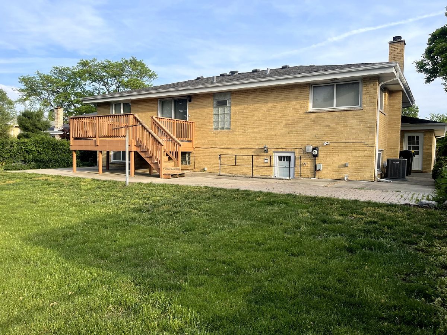
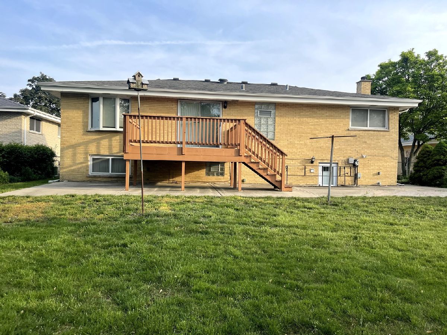
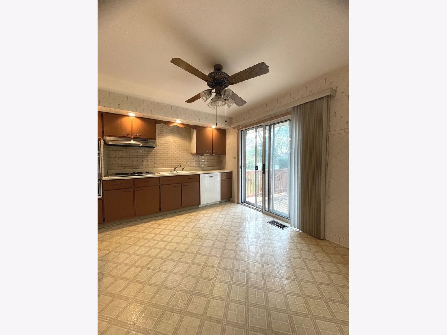
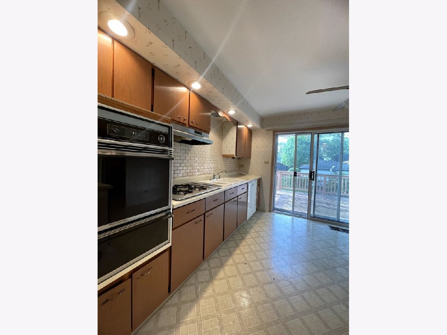
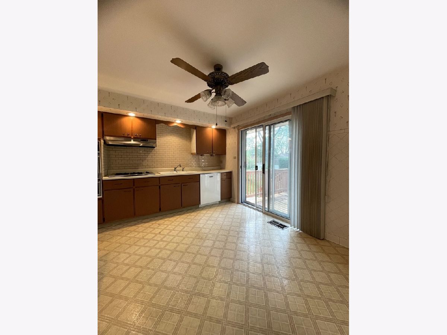
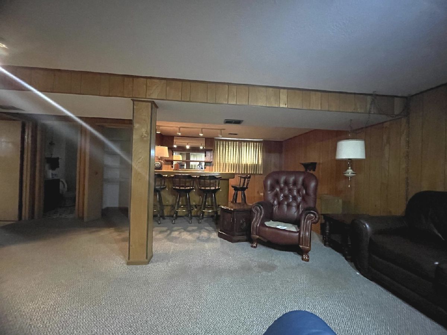
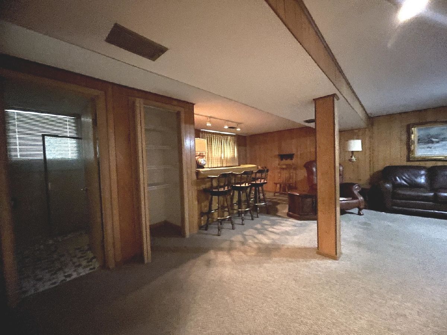
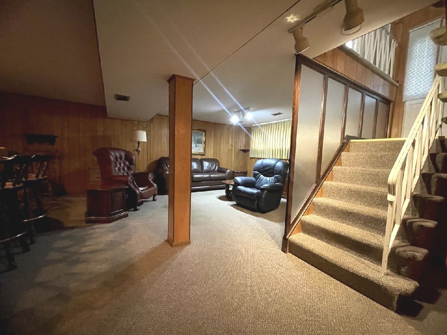
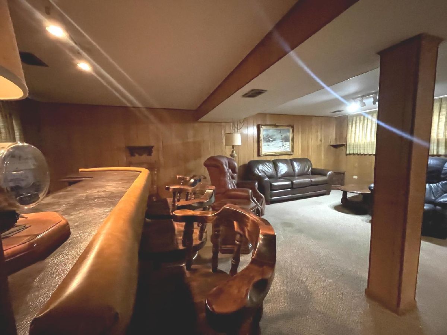
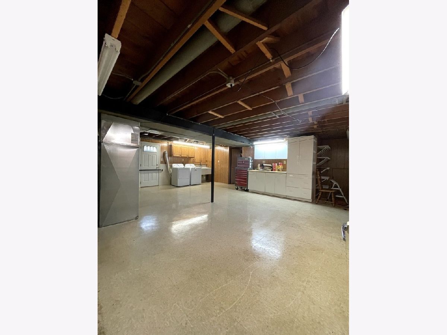
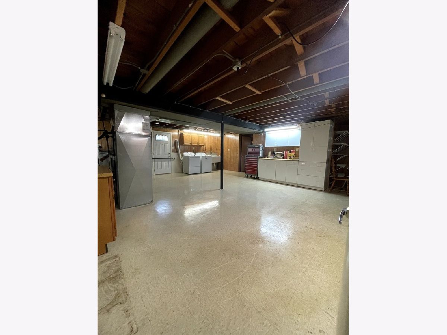
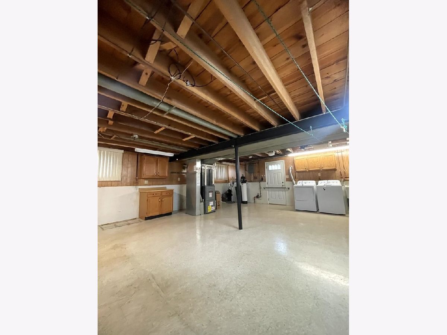
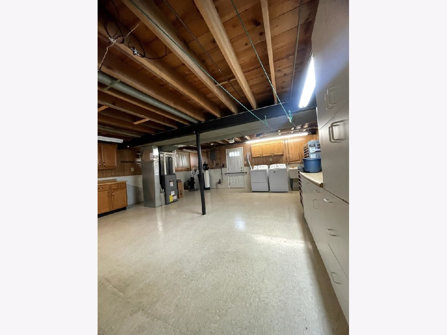
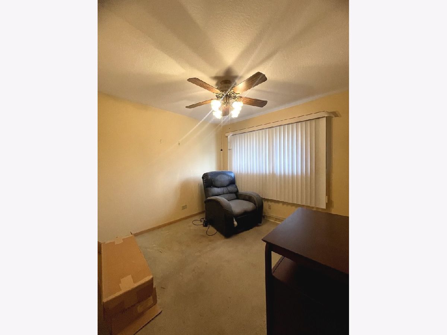
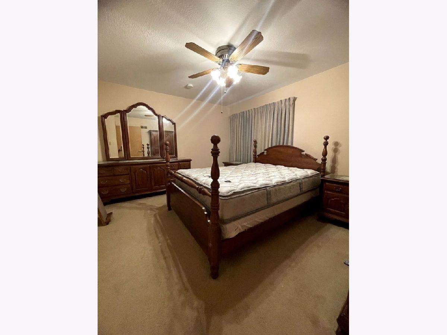
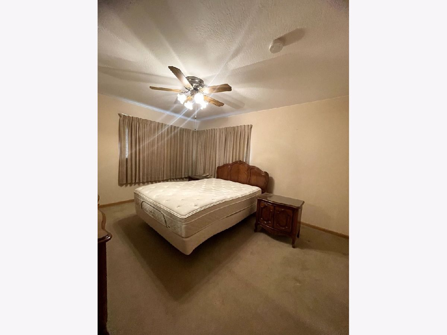
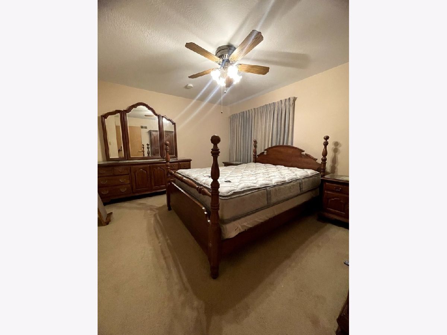
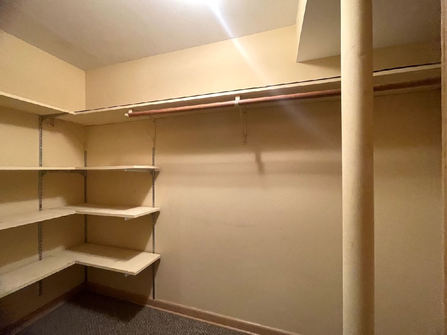
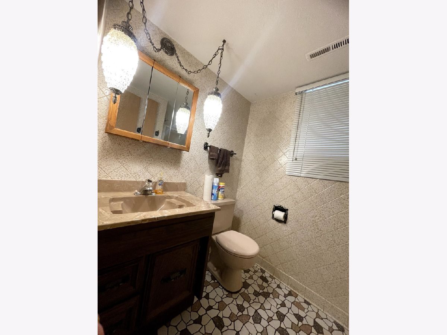
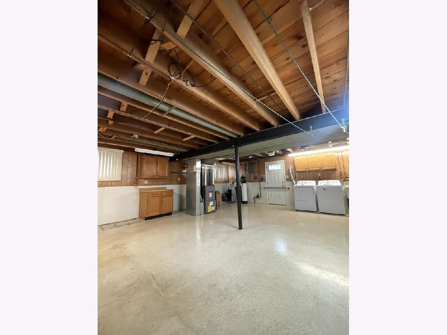
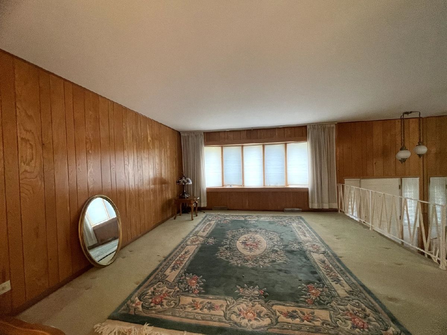
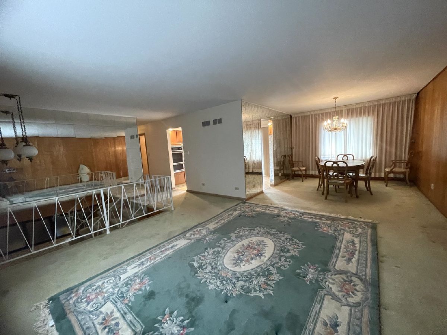
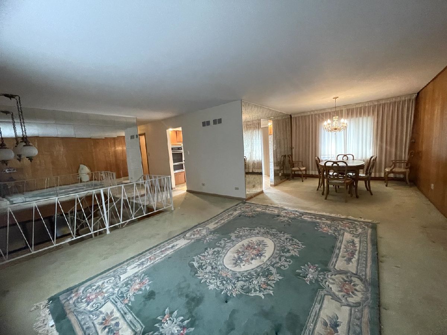
Room Specifics
Total Bedrooms: 3
Bedrooms Above Ground: 3
Bedrooms Below Ground: 0
Dimensions: —
Floor Type: Carpet
Dimensions: —
Floor Type: Carpet
Full Bathrooms: 2
Bathroom Amenities: —
Bathroom in Basement: 1
Rooms: Utility Room-Lower Level
Basement Description: Finished,Exterior Access,Rec/Family Area,Storage Space
Other Specifics
| 2 | |
| — | |
| — | |
| — | |
| — | |
| 67 X 124 | |
| Interior Stair,Pull Down Stair | |
| None | |
| Hardwood Floors, First Floor Bedroom, First Floor Full Bath, Some Wood Floors, Some Wall-To-Wall Cp | |
| — | |
| Not in DB | |
| Curbs, Sidewalks, Street Lights, Street Paved | |
| — | |
| — | |
| — |
Tax History
| Year | Property Taxes |
|---|---|
| 2021 | $6,334 |
Contact Agent
Nearby Similar Homes
Nearby Sold Comparables
Contact Agent
Listing Provided By
RE/MAX Destiny

