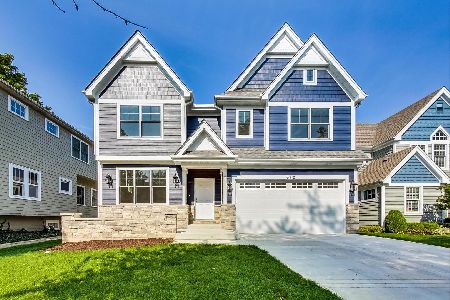619 Berkley Avenue, Elmhurst, Illinois 60126
$885,000
|
Sold
|
|
| Status: | Closed |
| Sqft: | 4,694 |
| Cost/Sqft: | $192 |
| Beds: | 5 |
| Baths: | 6 |
| Year Built: | 2007 |
| Property Taxes: | $13,400 |
| Days On Market: | 3630 |
| Lot Size: | 0,00 |
Description
3-story brick home is the perfect blend of modern, open space and traditional charm! Not your typical floorplan, offering 4694sf above grade, with unique features including a 3-story oak staircase, hardwood floors thruout the 1st and 2nd floors, outstanding 3rd floor...perfect for teens/aupair/guests. Roomy bedrooms all connect to a full bath. Luxe master suite with his/hers closets. 1st floor office and 2nd floor laundry room. Mud room off attached 2-car garage. Full finished basement adds another 1600sf of living space. Fenced yard, central vacuum and gas generator...all just steps to Prairie Path and award-winning Lincoln Elementary and Bryan Middle schools!
Property Specifics
| Single Family | |
| — | |
| Traditional | |
| 2007 | |
| Full | |
| — | |
| No | |
| — |
| Du Page | |
| — | |
| 0 / Not Applicable | |
| None | |
| Lake Michigan | |
| Public Sewer | |
| 09133708 | |
| 0611311008 |
Nearby Schools
| NAME: | DISTRICT: | DISTANCE: | |
|---|---|---|---|
|
Grade School
Lincoln Elementary School |
205 | — | |
|
Middle School
Bryan Middle School |
205 | Not in DB | |
|
High School
York Community High School |
205 | Not in DB | |
Property History
| DATE: | EVENT: | PRICE: | SOURCE: |
|---|---|---|---|
| 28 May, 2008 | Sold | $859,649 | MRED MLS |
| 6 May, 2008 | Under contract | $869,000 | MRED MLS |
| — | Last price change | $879,000 | MRED MLS |
| 8 May, 2007 | Listed for sale | $949,000 | MRED MLS |
| 25 Jul, 2016 | Sold | $885,000 | MRED MLS |
| 11 May, 2016 | Under contract | $899,000 | MRED MLS |
| — | Last price change | $929,900 | MRED MLS |
| 8 Feb, 2016 | Listed for sale | $929,900 | MRED MLS |
| 22 Jun, 2018 | Sold | $835,000 | MRED MLS |
| 20 May, 2018 | Under contract | $849,000 | MRED MLS |
| 27 Apr, 2018 | Listed for sale | $849,000 | MRED MLS |
Room Specifics
Total Bedrooms: 5
Bedrooms Above Ground: 5
Bedrooms Below Ground: 0
Dimensions: —
Floor Type: Hardwood
Dimensions: —
Floor Type: Hardwood
Dimensions: —
Floor Type: Hardwood
Dimensions: —
Floor Type: —
Full Bathrooms: 6
Bathroom Amenities: Whirlpool,Separate Shower,Double Sink
Bathroom in Basement: 1
Rooms: Bedroom 5,Breakfast Room,Den,Exercise Room,Foyer,Mud Room,Office,Play Room,Recreation Room
Basement Description: Finished
Other Specifics
| 2 | |
| — | |
| Concrete | |
| Patio | |
| Fenced Yard | |
| 52X138 | |
| — | |
| Full | |
| Bar-Dry, Hardwood Floors, In-Law Arrangement, Second Floor Laundry | |
| Double Oven, Microwave, Dishwasher, Refrigerator, High End Refrigerator, Washer, Dryer, Disposal, Stainless Steel Appliance(s) | |
| Not in DB | |
| Sidewalks, Street Lights, Street Paved | |
| — | |
| — | |
| — |
Tax History
| Year | Property Taxes |
|---|---|
| 2016 | $13,400 |
| 2018 | $19,866 |
Contact Agent
Nearby Similar Homes
Nearby Sold Comparables
Contact Agent
Listing Provided By
@properties










