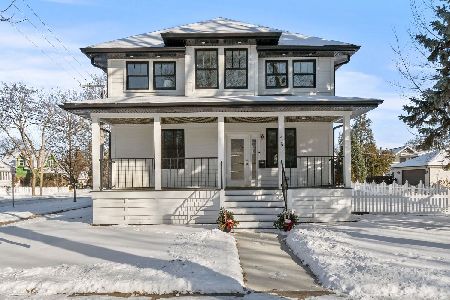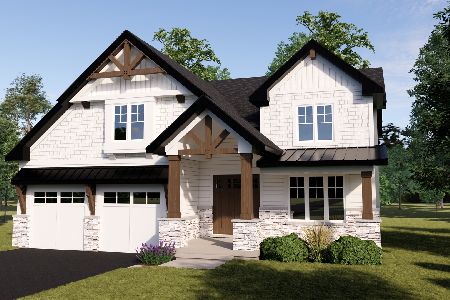619 Beverly Lane, Arlington Heights, Illinois 60004
$683,000
|
Sold
|
|
| Status: | Closed |
| Sqft: | 3,472 |
| Cost/Sqft: | $204 |
| Beds: | 4 |
| Baths: | 5 |
| Year Built: | 2004 |
| Property Taxes: | $17,625 |
| Days On Market: | 2817 |
| Lot Size: | 0,25 |
Description
ELEGANT CUSTOM HOME IN SOUGHT AFTER SCHOOL DISTRICT! Inviting freshly painted 2 Story foyer flows into formal Living Room and Dining Room. Gorgeous Kitchen features high end cabinetry, granite counter tops and new stainless appliances. 9' ceilings on main floor, warmth and light set the tone. Enjoy entertaining beside the gas/wood burning fireplace in family room. Large patio that overlooks large 214' deep lot. Living and Dining rooms create an expansive gathering space for easy living and entertaining. Upstairs, four spacious bedrooms with plenty of closets. Large Bonus room perfect for an office, play room or 5th bedroom. Enjoy the luxurious bath finished with dual vanities, a jet tub and separate walk-in shower. Plenty of attic storage. Large half finished basement with 8' 7" ceiling height perfect for entertaining incl. a game area. Walking distance to Metra in beautiful downtown Arlington Hts.
Property Specifics
| Single Family | |
| — | |
| Colonial | |
| 2004 | |
| Full | |
| — | |
| No | |
| 0.25 |
| Cook | |
| — | |
| 0 / Not Applicable | |
| None | |
| Lake Michigan,Public | |
| Public Sewer | |
| 09955043 | |
| 03292090160000 |
Nearby Schools
| NAME: | DISTRICT: | DISTANCE: | |
|---|---|---|---|
|
Grade School
Olive-mary Stitt School |
25 | — | |
|
Middle School
Thomas Middle School |
25 | Not in DB | |
|
High School
John Hersey High School |
214 | Not in DB | |
Property History
| DATE: | EVENT: | PRICE: | SOURCE: |
|---|---|---|---|
| 28 Sep, 2018 | Sold | $683,000 | MRED MLS |
| 26 Aug, 2018 | Under contract | $707,000 | MRED MLS |
| — | Last price change | $727,000 | MRED MLS |
| 17 May, 2018 | Listed for sale | $727,000 | MRED MLS |
Room Specifics
Total Bedrooms: 4
Bedrooms Above Ground: 4
Bedrooms Below Ground: 0
Dimensions: —
Floor Type: Carpet
Dimensions: —
Floor Type: Carpet
Dimensions: —
Floor Type: Carpet
Full Bathrooms: 5
Bathroom Amenities: —
Bathroom in Basement: 1
Rooms: Bonus Room,Breakfast Room
Basement Description: Partially Finished
Other Specifics
| 2.5 | |
| Concrete Perimeter | |
| Concrete | |
| — | |
| — | |
| 50 X 214 | |
| Full,Pull Down Stair,Unfinished | |
| Full | |
| Hardwood Floors, First Floor Laundry | |
| Range, Microwave, Dishwasher, Refrigerator, Disposal | |
| Not in DB | |
| — | |
| — | |
| — | |
| Wood Burning, Gas Starter |
Tax History
| Year | Property Taxes |
|---|---|
| 2018 | $17,625 |
Contact Agent
Nearby Similar Homes
Nearby Sold Comparables
Contact Agent
Listing Provided By
Cavan Realty Incorporated











