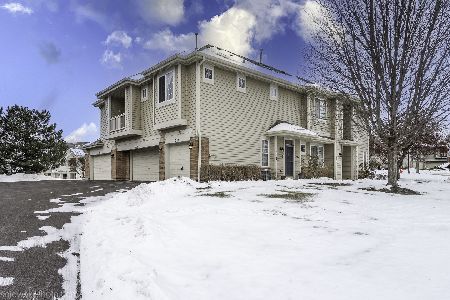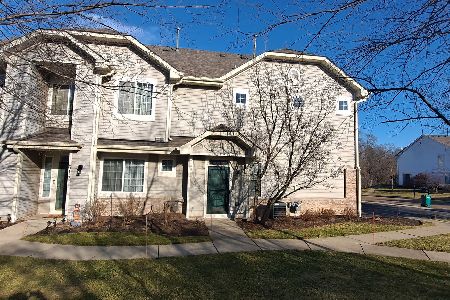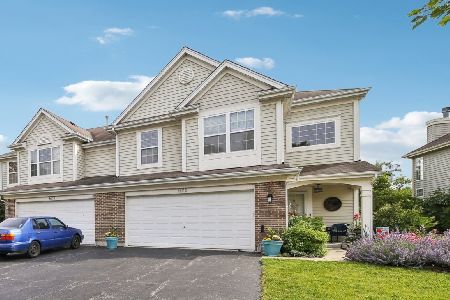619 Blue Springs Drive, Fox Lake, Illinois 60020
$182,000
|
Sold
|
|
| Status: | Closed |
| Sqft: | 1,666 |
| Cost/Sqft: | $113 |
| Beds: | 2 |
| Baths: | 3 |
| Year Built: | 2007 |
| Property Taxes: | $4,508 |
| Days On Market: | 2360 |
| Lot Size: | 0,00 |
Description
Everything is just right, these pictures don't lie. Enjoy the tranquility of the water views and the best location- just a short walk to all of the community amenities- playground, beach, fishing pier, volleyball. Light and bright two story living room, main level den/office- extra living space in the loft- or easily convert it to a third bedroom. The master bedroom shares the same amazing views, has a great walk in closet and perfect private bathroom. Pay close attention to the amazing custom seating in the kitchen- Your new home is Freshly painted, new subway tile backsplash, includes the 2 year old washer/dryer, water softener and stove, some newer flooring, water heater 3 years and tile surround in the master shower. Quality 6 panel doors, water filtration, 2 coat closets, linen closet, walk in closets in both bedrooms.... what's not to love- Say Yes to this Address!!!
Property Specifics
| Condos/Townhomes | |
| 2 | |
| — | |
| 2007 | |
| None | |
| — | |
| Yes | |
| — |
| Lake | |
| — | |
| 350 / Annual | |
| Lake Rights,Other | |
| Public | |
| Public Sewer | |
| 10483100 | |
| 05231170390000 |
Nearby Schools
| NAME: | DISTRICT: | DISTANCE: | |
|---|---|---|---|
|
Grade School
Big Hollow Elementary School |
38 | — | |
|
Middle School
Big Hollow School |
38 | Not in DB | |
|
High School
Grant Community High School |
124 | Not in DB | |
Property History
| DATE: | EVENT: | PRICE: | SOURCE: |
|---|---|---|---|
| 19 Nov, 2019 | Sold | $182,000 | MRED MLS |
| 12 Sep, 2019 | Under contract | $189,000 | MRED MLS |
| 12 Aug, 2019 | Listed for sale | $189,000 | MRED MLS |
Room Specifics
Total Bedrooms: 2
Bedrooms Above Ground: 2
Bedrooms Below Ground: 0
Dimensions: —
Floor Type: —
Full Bathrooms: 3
Bathroom Amenities: Separate Shower,Double Sink,Garden Tub
Bathroom in Basement: 0
Rooms: Den,Loft
Basement Description: Slab
Other Specifics
| 2 | |
| Concrete Perimeter | |
| Asphalt | |
| Patio, Porch, Storms/Screens, Outdoor Grill, End Unit | |
| Landscaped,Pond(s),Water View | |
| 39X96X46X92 | |
| — | |
| Full | |
| Vaulted/Cathedral Ceilings, Wood Laminate Floors, Second Floor Laundry, Laundry Hook-Up in Unit, Walk-In Closet(s) | |
| Range, Microwave, Dishwasher, Refrigerator, Washer, Dryer, Disposal, Water Softener, Water Softener Owned | |
| Not in DB | |
| — | |
| — | |
| Park | |
| Wood Burning, Gas Starter |
Tax History
| Year | Property Taxes |
|---|---|
| 2019 | $4,508 |
Contact Agent
Nearby Similar Homes
Nearby Sold Comparables
Contact Agent
Listing Provided By
RE/MAX Plaza






