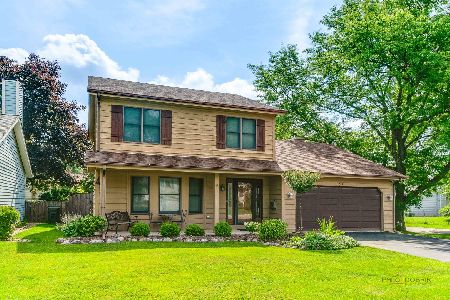619 California Avenue, Mundelein, Illinois 60060
$280,500
|
Sold
|
|
| Status: | Closed |
| Sqft: | 1,880 |
| Cost/Sqft: | $149 |
| Beds: | 3 |
| Baths: | 3 |
| Year Built: | 1986 |
| Property Taxes: | $9,037 |
| Days On Market: | 2424 |
| Lot Size: | 0,17 |
Description
Welcome home! Charming 3 bedroom, 2.5 bath home in the heart of Mundelein in desirable Blue Spruce neighborhood. Spacious interior features living room and dining room with large bay window, kitchen with stylish finishes and large island, red oak hardwood floors and open layout to family room with gorgeous gas fireplace and new, plush carpeting. Second floor includes master suite with double closets and private bathroom and two additional generous sized bedrooms with large closets. Enjoy the full basement with rec area - POOL TABLE INCLUDED - laundry room and additional built in storage. Enjoy entertaining in your private backyard oasis with new privacy fence, professional landscaping with sprinkler system and rain sensor, large paver patio and relaxing HOT TUB! Fresh paint, Nest thermostats and fire/CO2 detectors, whole house fan and high efficiency furnace. Close to schools, park, shopping and public transportation. Too many features to list! Make an appointment today.
Property Specifics
| Single Family | |
| — | |
| — | |
| 1986 | |
| Full | |
| — | |
| No | |
| 0.17 |
| Lake | |
| Blue Spruce | |
| 0 / Not Applicable | |
| None | |
| Lake Michigan | |
| Public Sewer | |
| 10406267 | |
| 10244240070000 |
Nearby Schools
| NAME: | DISTRICT: | DISTANCE: | |
|---|---|---|---|
|
Grade School
Washington Early Learning Center |
75 | — | |
|
High School
Mundelein Cons High School |
120 | Not in DB | |
Property History
| DATE: | EVENT: | PRICE: | SOURCE: |
|---|---|---|---|
| 27 Jul, 2011 | Sold | $232,500 | MRED MLS |
| 18 Jun, 2011 | Under contract | $239,900 | MRED MLS |
| 14 Jun, 2011 | Listed for sale | $239,900 | MRED MLS |
| 24 Jul, 2019 | Sold | $280,500 | MRED MLS |
| 12 Jun, 2019 | Under contract | $279,900 | MRED MLS |
| 6 Jun, 2019 | Listed for sale | $279,900 | MRED MLS |
| 30 Dec, 2025 | Sold | $410,000 | MRED MLS |
| 17 Nov, 2025 | Under contract | $400,000 | MRED MLS |
| 28 Oct, 2025 | Listed for sale | $400,000 | MRED MLS |
Room Specifics
Total Bedrooms: 3
Bedrooms Above Ground: 3
Bedrooms Below Ground: 0
Dimensions: —
Floor Type: Carpet
Dimensions: —
Floor Type: Carpet
Full Bathrooms: 3
Bathroom Amenities: —
Bathroom in Basement: 0
Rooms: Eating Area
Basement Description: Partially Finished
Other Specifics
| 2 | |
| — | |
| Asphalt | |
| Patio, Hot Tub, Brick Paver Patio | |
| — | |
| 60X120 | |
| — | |
| Full | |
| — | |
| — | |
| Not in DB | |
| — | |
| — | |
| — | |
| — |
Tax History
| Year | Property Taxes |
|---|---|
| 2011 | $7,312 |
| 2019 | $9,037 |
| 2025 | $8,751 |
Contact Agent
Nearby Similar Homes
Nearby Sold Comparables
Contact Agent
Listing Provided By
Baird & Warner







