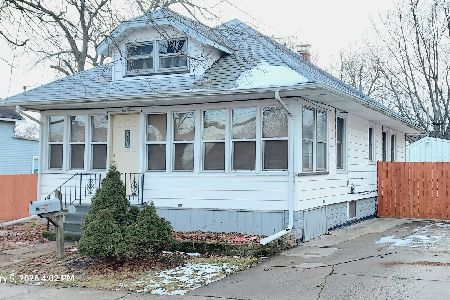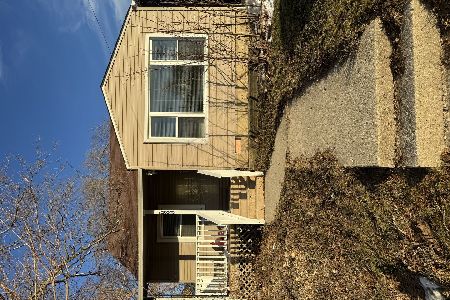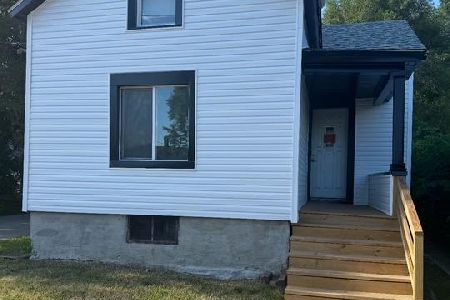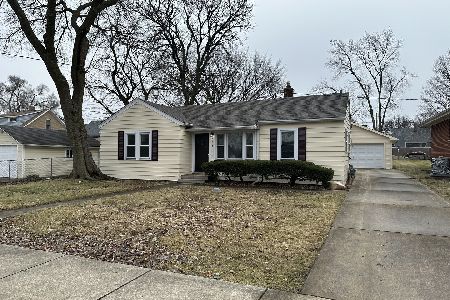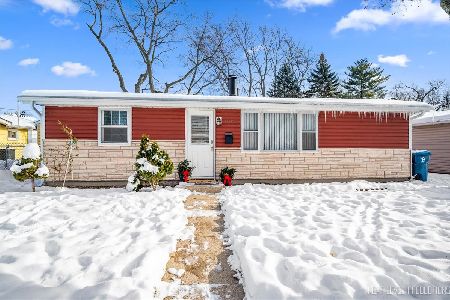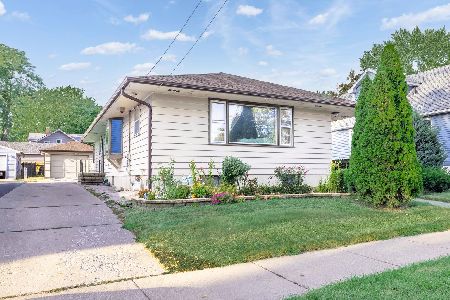619 Edwards Street, Aurora, Illinois 60505
$180,000
|
Sold
|
|
| Status: | Closed |
| Sqft: | 1,866 |
| Cost/Sqft: | $101 |
| Beds: | 4 |
| Baths: | 3 |
| Year Built: | 1954 |
| Property Taxes: | $5,675 |
| Days On Market: | 1897 |
| Lot Size: | 0,22 |
Description
This charming Cape Cod was built in 1954 and has housed members of the same family since. Solidly built, generous room sizes, on an over sized lot. Beautiful original hardwood floors (including under carpet). 2 bedrooms and a full bath on the first floor. A total of 4-5 bedrooms. One has been used as a study/den. Cedar closet. The kitchen has mid century modern maple cabinets, and a generous size table area. There is also a separate dining room. The yard can accommodate family play, gardens, and cookouts. The 1 1/2 car garage has an attached patio with screens for summer evenings. Screens can be removed for a covered carport in winter. Roof replaced in September of 2012. Basement has laundry area with tubs, and sink. Wood burner in basement. Fruit cellar. Shower and toilet in basement. Pool table will stay. The foundation is poured concrete. So may possibilities for expansion here. A perfect place for family memories. Home Warranty Included.
Property Specifics
| Single Family | |
| — | |
| Cape Cod | |
| 1954 | |
| Full | |
| — | |
| No | |
| 0.22 |
| Kane | |
| Pigeon Hill | |
| 0 / Not Applicable | |
| None | |
| Public | |
| Public Sewer | |
| 10935086 | |
| 1514352009 |
Nearby Schools
| NAME: | DISTRICT: | DISTANCE: | |
|---|---|---|---|
|
Grade School
Nicholas A Hermes Elementary Sch |
131 | — | |
|
High School
East High School |
131 | Not in DB | |
Property History
| DATE: | EVENT: | PRICE: | SOURCE: |
|---|---|---|---|
| 5 Feb, 2021 | Sold | $180,000 | MRED MLS |
| 1 Jan, 2021 | Under contract | $187,900 | MRED MLS |
| 16 Nov, 2020 | Listed for sale | $187,900 | MRED MLS |
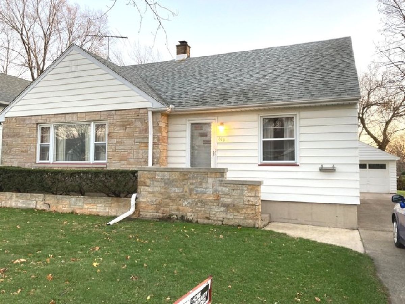
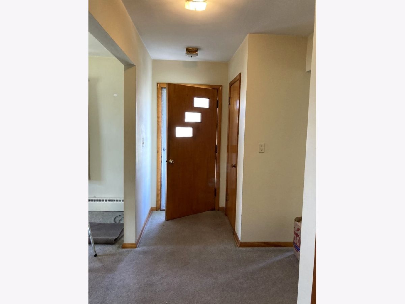
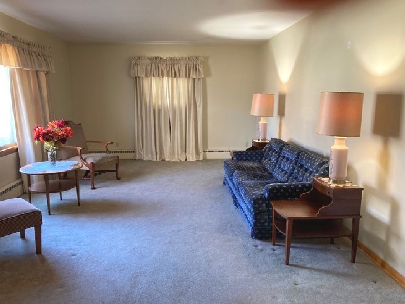
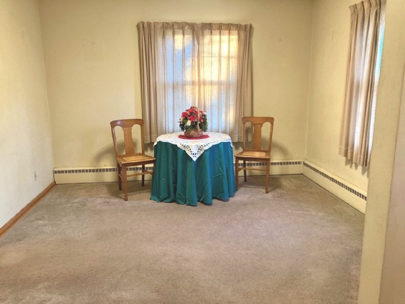
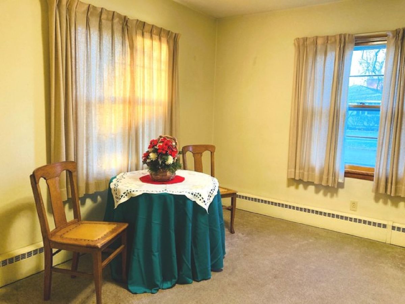
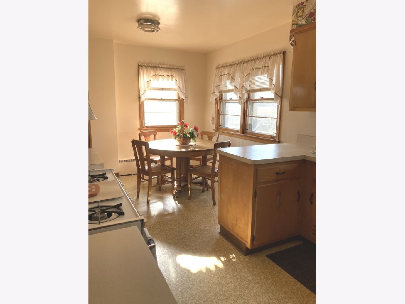
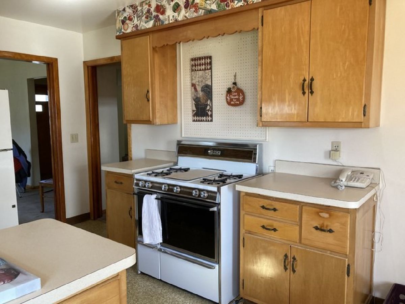
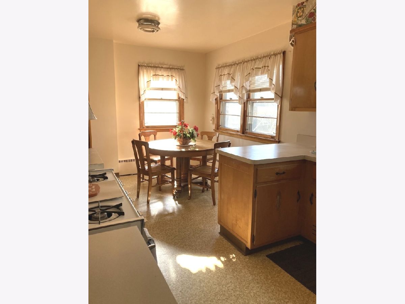
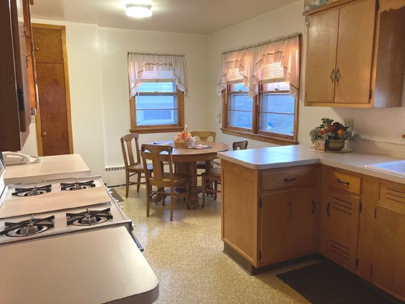
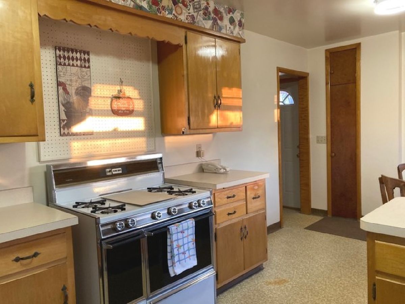
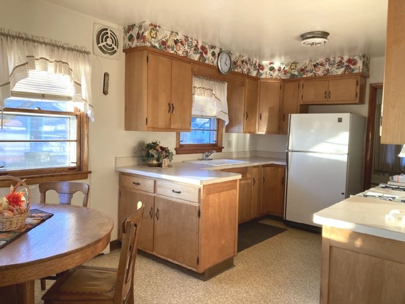
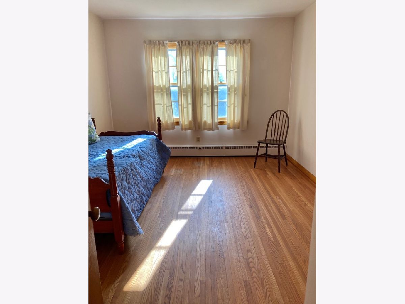
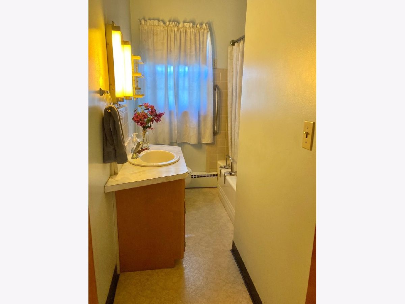
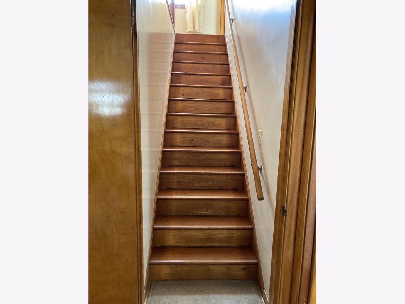
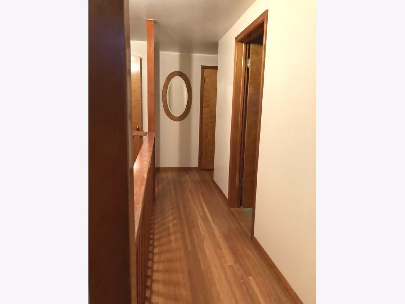
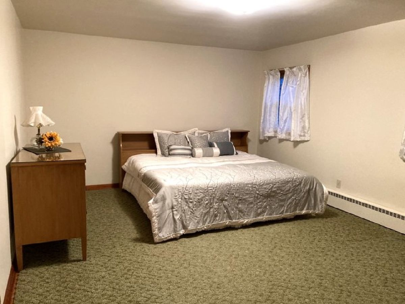
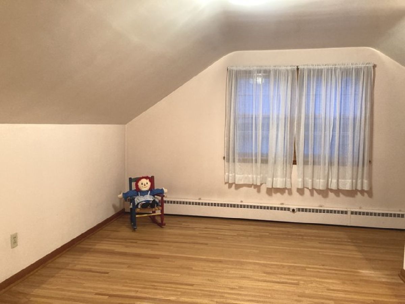
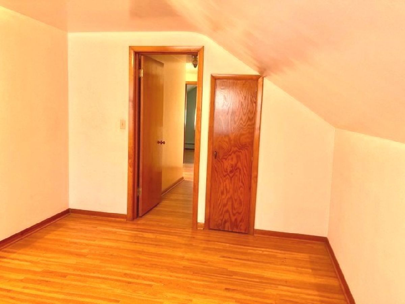
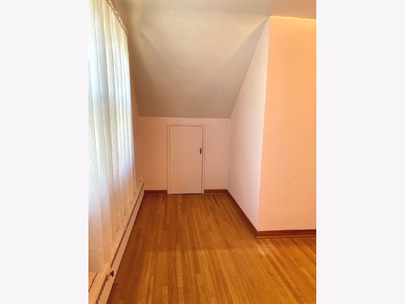
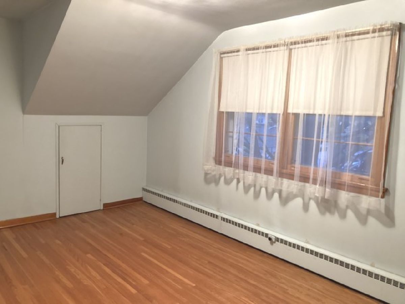
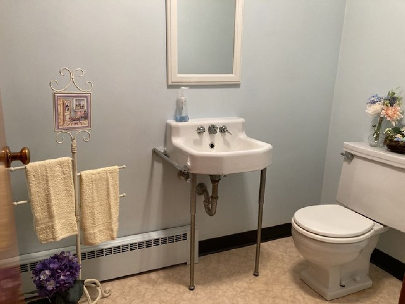
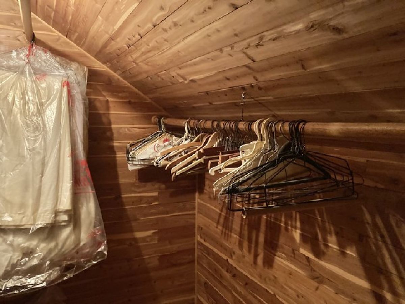
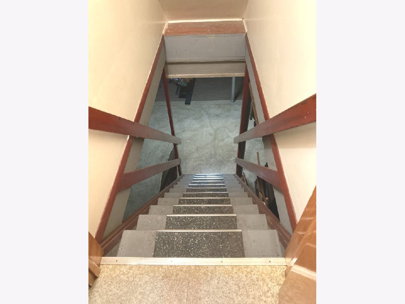
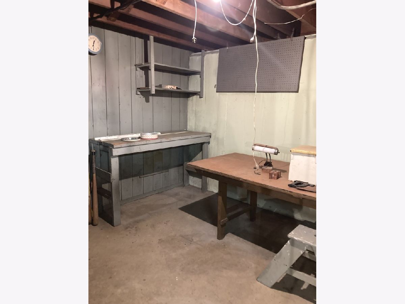
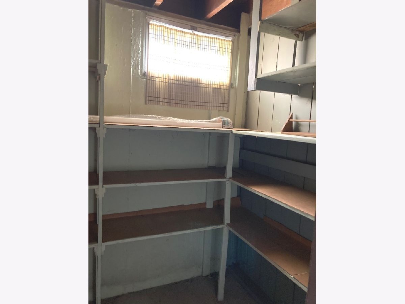
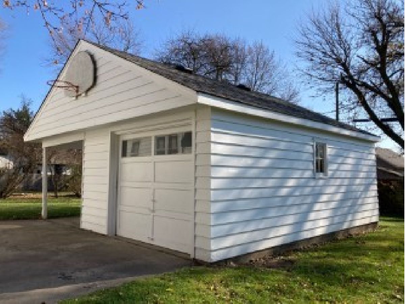
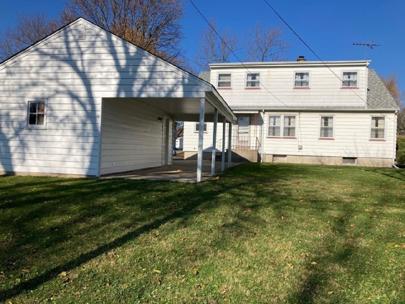
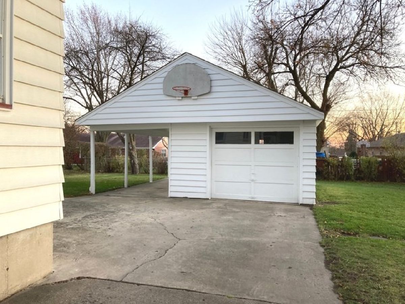
Room Specifics
Total Bedrooms: 4
Bedrooms Above Ground: 4
Bedrooms Below Ground: 0
Dimensions: —
Floor Type: Hardwood
Dimensions: —
Floor Type: Hardwood
Dimensions: —
Floor Type: Hardwood
Full Bathrooms: 3
Bathroom Amenities: —
Bathroom in Basement: 1
Rooms: Den
Basement Description: Unfinished,Concrete (Basement)
Other Specifics
| 1 | |
| Concrete Perimeter | |
| Concrete | |
| Patio, Porch, Screened Patio, Storms/Screens | |
| Mature Trees,Sidewalks | |
| 74 X 132 | |
| Dormer | |
| — | |
| Hardwood Floors, First Floor Bedroom, First Floor Full Bath, Center Hall Plan, Some Carpeting, Separate Dining Room | |
| Range, Refrigerator, Washer, Dryer | |
| Not in DB | |
| Curbs, Sidewalks, Street Lights, Street Paved | |
| — | |
| — | |
| — |
Tax History
| Year | Property Taxes |
|---|---|
| 2021 | $5,675 |
Contact Agent
Nearby Similar Homes
Nearby Sold Comparables
Contact Agent
Listing Provided By
Kettley & Co. Inc. - Sugar Grove

