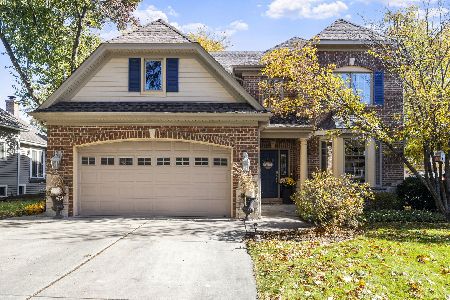619 Fairfield Avenue, Elmhurst, Illinois 60126
$735,000
|
Sold
|
|
| Status: | Closed |
| Sqft: | 2,967 |
| Cost/Sqft: | $251 |
| Beds: | 5 |
| Baths: | 4 |
| Year Built: | 1950 |
| Property Taxes: | $12,655 |
| Days On Market: | 2384 |
| Lot Size: | 0,18 |
Description
Charming 2 Story with large rooms, hardwood floors throughout, fireplace. 5 Bedrooms, 4 Full Baths. Very spacious gourmet kitchen, with stainless appliances, including 2 sinks, beverage/wine frig, warming drawer, 48" range with 6 burners and griddle. Granite counters, quality Amish made cabinets. First floor sunroom/den, office/5th bedroom, full bath. Large living room with fireplace w/gas start. Hardwoods continue throughout 2nd floor with features a large master with bath and 3 closets. (One is a walk-in that is over 14' long.) Two more good sized bedrooms, one with vaulted ceiling, both with large closets with organizers and ceiling fans. 2nd floor laundry room. Basement recently finished. Plenty of storage room too. Zoned heat, new HWH, 200 amp electric. Steps to Lincoln School, Spring Road Business District and Illinois Prairie Path. Deck, Paver Brick Patio, Fully Fenced Yard, 2.5 Car Garage w/new EDO. Agent Owned.
Property Specifics
| Single Family | |
| — | |
| English | |
| 1950 | |
| Full | |
| — | |
| No | |
| 0.18 |
| Du Page | |
| — | |
| 0 / Not Applicable | |
| None | |
| Lake Michigan | |
| Public Sewer | |
| 10443951 | |
| 0611313009 |
Nearby Schools
| NAME: | DISTRICT: | DISTANCE: | |
|---|---|---|---|
|
Grade School
Lincoln Elementary School |
205 | — | |
|
Middle School
Bryan Middle School |
205 | Not in DB | |
|
High School
York Community High School |
205 | Not in DB | |
Property History
| DATE: | EVENT: | PRICE: | SOURCE: |
|---|---|---|---|
| 23 Sep, 2019 | Sold | $735,000 | MRED MLS |
| 12 Jul, 2019 | Under contract | $745,000 | MRED MLS |
| 8 Jul, 2019 | Listed for sale | $745,000 | MRED MLS |
Room Specifics
Total Bedrooms: 5
Bedrooms Above Ground: 5
Bedrooms Below Ground: 0
Dimensions: —
Floor Type: Hardwood
Dimensions: —
Floor Type: Hardwood
Dimensions: —
Floor Type: Hardwood
Dimensions: —
Floor Type: —
Full Bathrooms: 4
Bathroom Amenities: Whirlpool,Separate Shower,Double Sink
Bathroom in Basement: 1
Rooms: Bedroom 5,Breakfast Room,Recreation Room,Heated Sun Room
Basement Description: Partially Finished
Other Specifics
| 2.5 | |
| Concrete Perimeter | |
| Concrete | |
| Deck, Brick Paver Patio | |
| — | |
| 56X140 | |
| Dormer,Full | |
| Full | |
| Vaulted/Cathedral Ceilings, Hardwood Floors, First Floor Bedroom, Second Floor Laundry, First Floor Full Bath, Walk-In Closet(s) | |
| Range, Microwave, Dishwasher, Refrigerator, Washer, Dryer, Disposal, Stainless Steel Appliance(s), Wine Refrigerator, Range Hood | |
| Not in DB | |
| — | |
| — | |
| — | |
| Gas Starter |
Tax History
| Year | Property Taxes |
|---|---|
| 2019 | $12,655 |
Contact Agent
Nearby Similar Homes
Nearby Sold Comparables
Contact Agent
Listing Provided By
L.W. Reedy Real Estate










