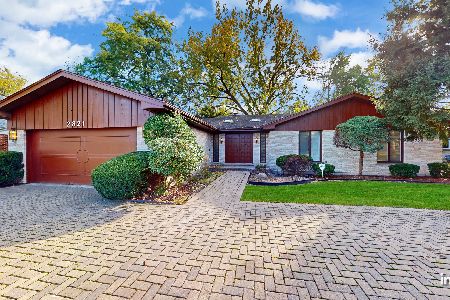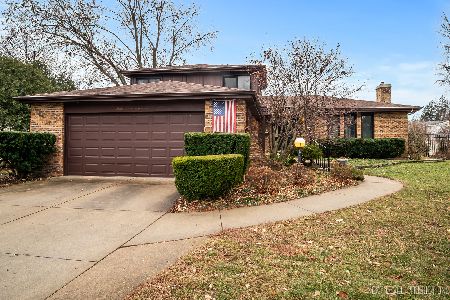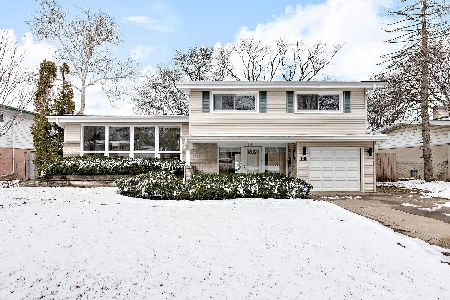619 Fairway Drive, Glenview, Illinois 60025
$617,500
|
Sold
|
|
| Status: | Closed |
| Sqft: | 2,075 |
| Cost/Sqft: | $301 |
| Beds: | 4 |
| Baths: | 3 |
| Year Built: | 1961 |
| Property Taxes: | $9,739 |
| Days On Market: | 403 |
| Lot Size: | 0,21 |
Description
BEAUTIFUL, UPDATED, MOVE-IN READY! 4 Bedroom 2.5 bath home backing up to the GLENVIEW PARK GOLF COURSE ON A quiet CUL DU SAC.. It's a perfect floor-plan for entertaining inside + out! Entering into a large tiled entry foyer you encounter the OPEN CONCEPT LR/DR/KITCHEN with newer Stainless Steel appliances, newer cabinets, granite counters, extra large center island. This home has beamed vaulted ceilings in living room & dining room with all hardwood floors refinished thru out. Family room featuring a brick wood burning fireplace & direct entry into garage and sliding doors to brick paver patio. Finished Lower Level with Rec Room, Laundry and Storage. Newer roof, deck, and electrical panel in 2019. Whole house gas generator. Elementary school ( Hoffman Elementary) Middle School (Springman) and ( GLENBROOK SOUTH High School )
Property Specifics
| Single Family | |
| — | |
| — | |
| 1961 | |
| — | |
| — | |
| No | |
| 0.21 |
| Cook | |
| — | |
| — / Not Applicable | |
| — | |
| — | |
| — | |
| 12208086 | |
| 04334120260000 |
Nearby Schools
| NAME: | DISTRICT: | DISTANCE: | |
|---|---|---|---|
|
Grade School
Henking Elementary School |
34 | — | |
|
Middle School
Hoffman Elementary School |
34 | Not in DB | |
|
High School
Glenbrook South High School |
225 | Not in DB | |
|
Alternate Junior High School
Springman Middle School |
— | Not in DB | |
Property History
| DATE: | EVENT: | PRICE: | SOURCE: |
|---|---|---|---|
| 15 Mar, 2019 | Sold | $400,000 | MRED MLS |
| 1 Feb, 2019 | Under contract | $429,913 | MRED MLS |
| 11 Oct, 2018 | Listed for sale | $429,913 | MRED MLS |
| 30 Jan, 2020 | Under contract | $0 | MRED MLS |
| 27 Dec, 2019 | Listed for sale | $0 | MRED MLS |
| 3 Mar, 2025 | Sold | $617,500 | MRED MLS |
| 3 Feb, 2025 | Under contract | $625,000 | MRED MLS |
| 12 Dec, 2024 | Listed for sale | $625,000 | MRED MLS |
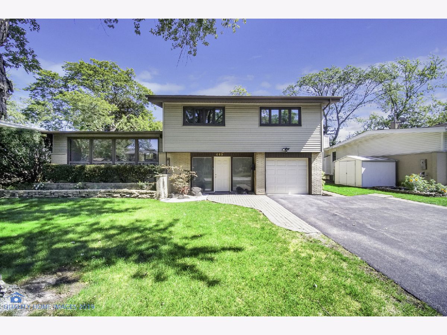
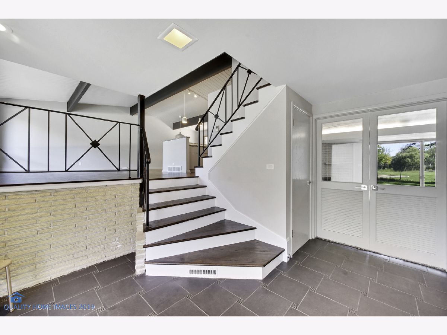
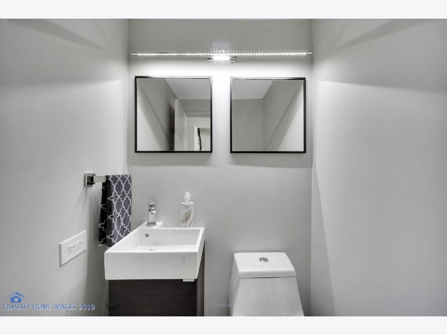
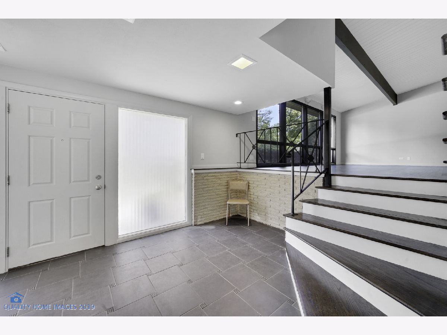
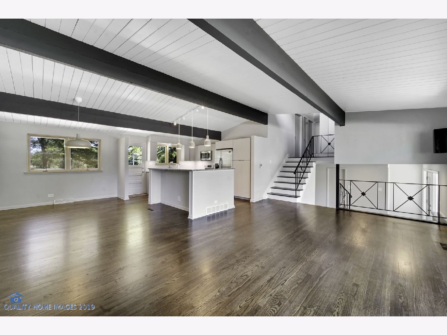
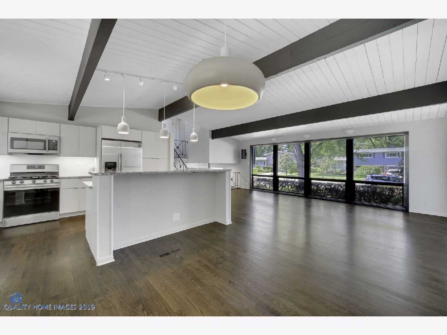
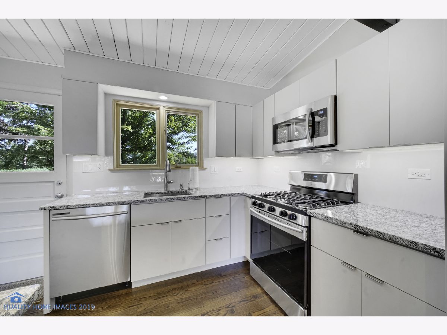
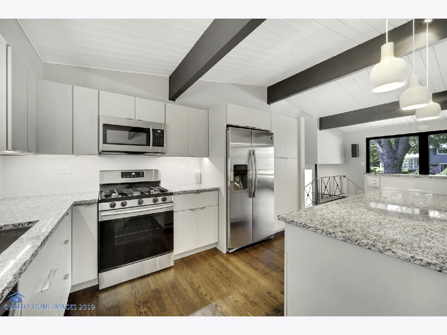
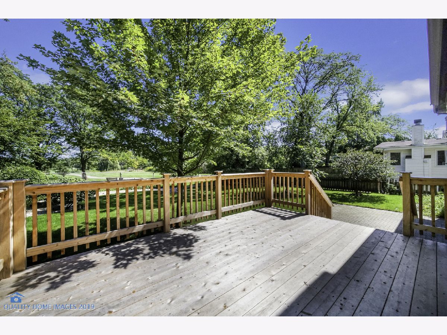
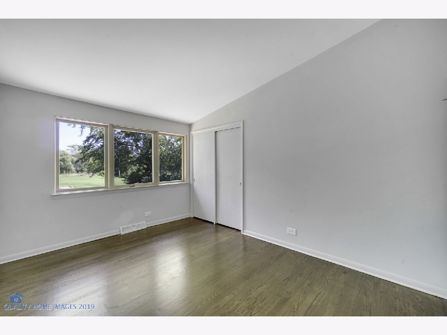
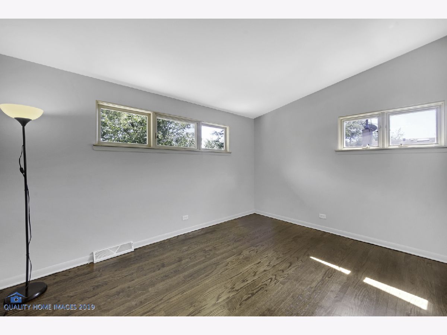
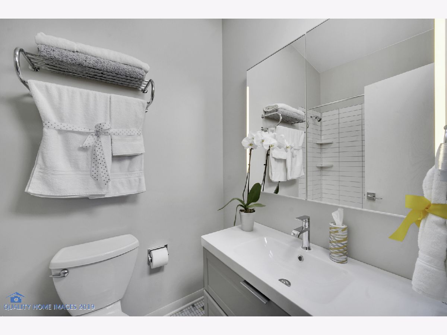
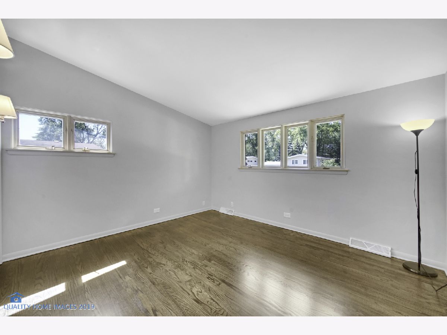
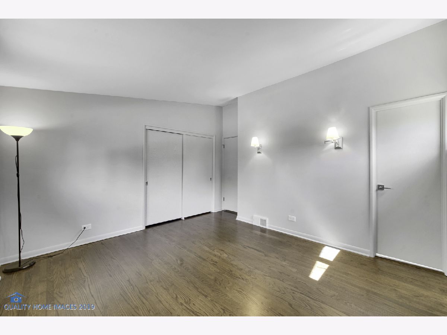
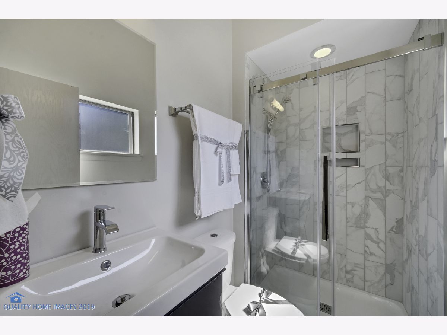
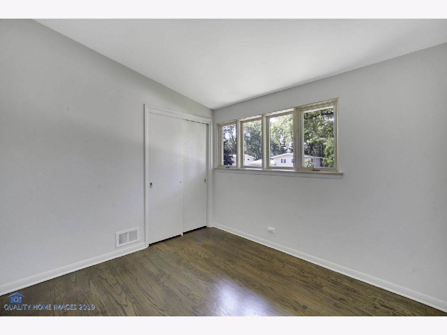
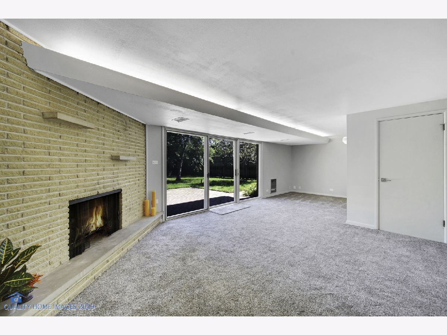
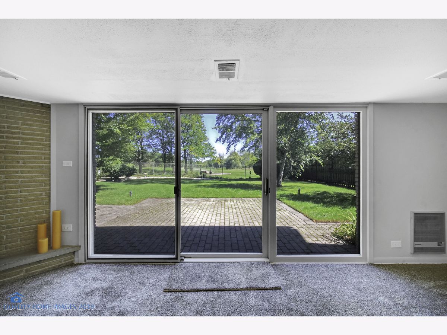
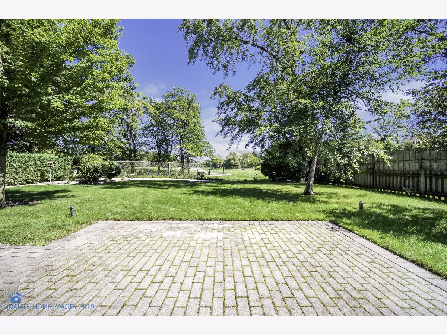
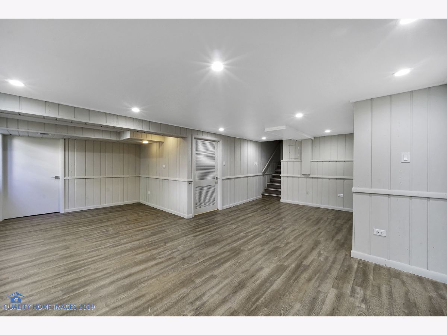
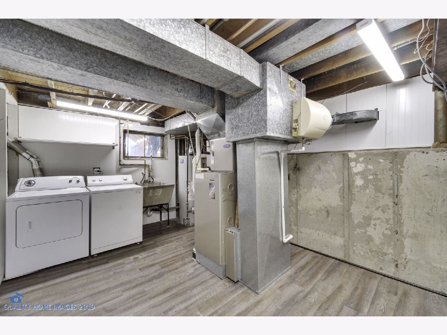
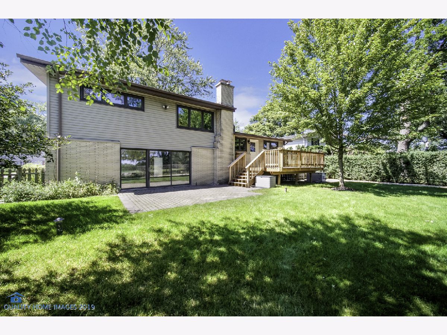
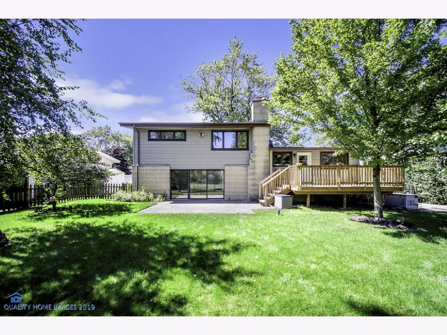
Room Specifics
Total Bedrooms: 4
Bedrooms Above Ground: 4
Bedrooms Below Ground: 0
Dimensions: —
Floor Type: —
Dimensions: —
Floor Type: —
Dimensions: —
Floor Type: —
Full Bathrooms: 3
Bathroom Amenities: —
Bathroom in Basement: 0
Rooms: —
Basement Description: Sub-Basement
Other Specifics
| 1 | |
| — | |
| Asphalt | |
| — | |
| — | |
| 70 X 130 X 71 X 126 | |
| Unfinished | |
| — | |
| — | |
| — | |
| Not in DB | |
| — | |
| — | |
| — | |
| — |
Tax History
| Year | Property Taxes |
|---|---|
| 2019 | $7,945 |
| 2025 | $9,739 |
Contact Agent
Nearby Similar Homes
Nearby Sold Comparables
Contact Agent
Listing Provided By
HomeSmart Connect LLC


