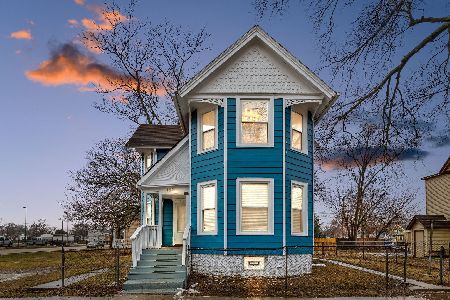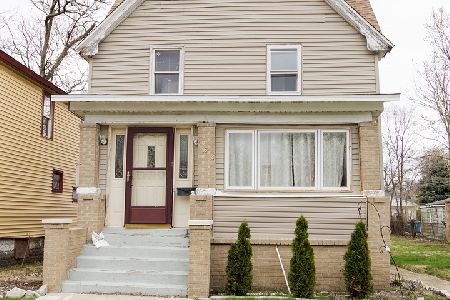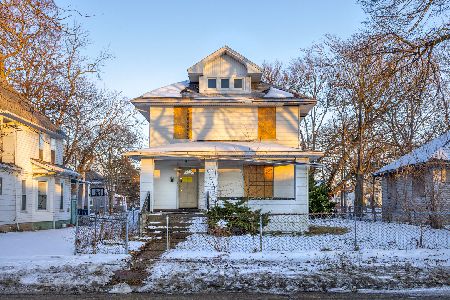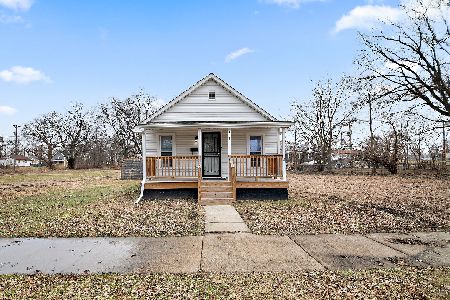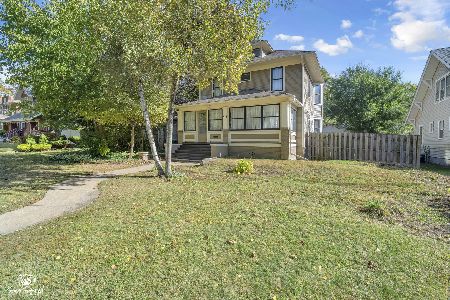619 Harrison Avenue, Kankakee, Illinois 60901
$225,000
|
Sold
|
|
| Status: | Closed |
| Sqft: | 2,080 |
| Cost/Sqft: | $103 |
| Beds: | 3 |
| Baths: | 3 |
| Year Built: | 1919 |
| Property Taxes: | $6,801 |
| Days On Market: | 1139 |
| Lot Size: | 0,17 |
Description
Highest and best due Tuesday 5 pm.It's a rare find when you can maintain historical features while being functionally modern. This home is that rare find! The Prairie style home in Kankakee's historical Riverview District offers the 104 year old charm that you'd expect with expertly restored hardwood floors and trim work, unique built-in features, leaded glass accents, and spacious rooms on three levels. They honestly don't make homes like this any more because they would cost so much to build! You benefit from remarkable craftsmanship that's lasted for over a century. 3 LARGE AND DEEP built-in storage benches (one in main living room, one on the stair landing, and one in the master bedroom). Built-ins are also located in the upstairs hallway, basement, and dining room. This is a 3 bed/2.5 bath home with an unfinished basement plus a partially finished carriage house. The recent restoration included renovation of all wood features in the home, bathroom, walls/ceilings, front porch, custom front door, and electrical. The roof and HVAC were new in 2022. The private English garden leads to an amazing carriage house, featuring a 1-car garage, office and huge studio space. The carriage house was built in 2010. It has its own separate HVAC system. This partially finished space would be perfect for related living, office/studio space, etc. The unfinished basement also has a walk-in shower, commode, and sink PLUS a separate utility sink. Don't miss your opportunity to own a piece of local history!
Property Specifics
| Single Family | |
| — | |
| — | |
| 1919 | |
| — | |
| — | |
| No | |
| 0.17 |
| Kankakee | |
| — | |
| 0 / Not Applicable | |
| — | |
| — | |
| — | |
| 11695537 | |
| 16170532301200 |
Property History
| DATE: | EVENT: | PRICE: | SOURCE: |
|---|---|---|---|
| 16 Feb, 2023 | Sold | $225,000 | MRED MLS |
| 11 Jan, 2023 | Under contract | $215,000 | MRED MLS |
| 5 Jan, 2023 | Listed for sale | $215,000 | MRED MLS |

Room Specifics
Total Bedrooms: 3
Bedrooms Above Ground: 3
Bedrooms Below Ground: 0
Dimensions: —
Floor Type: —
Dimensions: —
Floor Type: —
Full Bathrooms: 3
Bathroom Amenities: Separate Shower
Bathroom in Basement: 1
Rooms: —
Basement Description: Unfinished
Other Specifics
| 1 | |
| — | |
| — | |
| — | |
| — | |
| 50X148 | |
| — | |
| — | |
| — | |
| — | |
| Not in DB | |
| — | |
| — | |
| — | |
| — |
Tax History
| Year | Property Taxes |
|---|---|
| 2023 | $6,801 |
Contact Agent
Nearby Similar Homes
Nearby Sold Comparables
Contact Agent
Listing Provided By
Keller Williams Preferred Rlty

