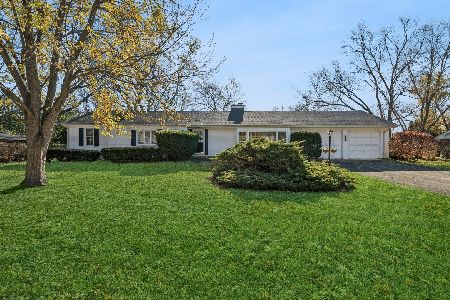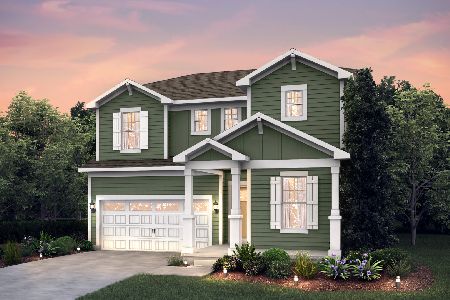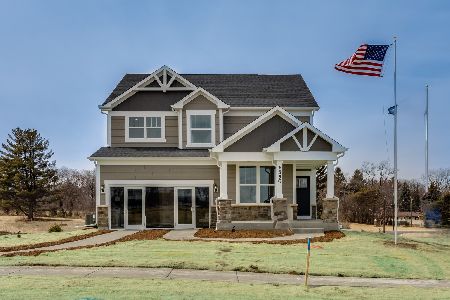619 Maple Lane, Batavia, Illinois 60510
$295,000
|
Sold
|
|
| Status: | Closed |
| Sqft: | 2,769 |
| Cost/Sqft: | $112 |
| Beds: | 3 |
| Baths: | 3 |
| Year Built: | 1965 |
| Property Taxes: | $8,649 |
| Days On Market: | 2948 |
| Lot Size: | 0,56 |
Description
HUGE price reduction! Incredible potential on fabulous 1/2 acre w/rolling green lawn & wonderful landscaping w/expansive ranch on prestigious Maple Ln~LR w/floor-to-ceiling brick raised hearth FP & HW~Dining rm boasts wall of windows & slate flooring~Kitchen has tons of white cabinetry & dining area~Huge vaulted FR that is adjacent to den w/FP--great for entertaining! 3 good-sized bedrooms with updated master bath & 2 mid-century modern baths~Vaulted sun rm w/skylights & walls of glass for incredible exterior vistas! Fin rec rm in bsmt & tons of storage! Updates: Roof 2010~Water heater 2015~humidifier 2016~water softener 2015~2 new sump pumps 2017~3 furnaces & 2 A/C & individual heating in sun rm (sun rm has rubber roof)~This home has been lovingly maintained and extremely well kept~Great deck and patio that offers many entertainment opportunities! Fabulous setting on Maple Lane that is close to Metra train, Fox River, road access to I-88, & shopping. Easy possession!
Property Specifics
| Single Family | |
| — | |
| Ranch | |
| 1965 | |
| Full | |
| RANCH | |
| No | |
| 0.56 |
| Kane | |
| — | |
| 0 / Not Applicable | |
| None | |
| Public | |
| Septic-Private | |
| 09829463 | |
| 1215304025 |
Nearby Schools
| NAME: | DISTRICT: | DISTANCE: | |
|---|---|---|---|
|
Middle School
Sam Rotolo Middle School Of Bat |
101 | Not in DB | |
|
High School
Batavia Sr High School |
101 | Not in DB | |
Property History
| DATE: | EVENT: | PRICE: | SOURCE: |
|---|---|---|---|
| 26 Apr, 2018 | Sold | $295,000 | MRED MLS |
| 21 Mar, 2018 | Under contract | $309,900 | MRED MLS |
| — | Last price change | $339,900 | MRED MLS |
| 9 Jan, 2018 | Listed for sale | $350,000 | MRED MLS |
Room Specifics
Total Bedrooms: 3
Bedrooms Above Ground: 3
Bedrooms Below Ground: 0
Dimensions: —
Floor Type: Carpet
Dimensions: —
Floor Type: Carpet
Full Bathrooms: 3
Bathroom Amenities: —
Bathroom in Basement: 0
Rooms: Den,Recreation Room,Heated Sun Room
Basement Description: Partially Finished,Crawl
Other Specifics
| 2.5 | |
| Concrete Perimeter | |
| Concrete | |
| Deck, Patio, Storms/Screens | |
| Landscaped | |
| 112 X 220 X 109 X 219 | |
| Unfinished | |
| Full | |
| Vaulted/Cathedral Ceilings, Skylight(s), Hardwood Floors, First Floor Bedroom, First Floor Laundry, First Floor Full Bath | |
| Range, Microwave, Dishwasher, Refrigerator, Washer, Dryer, Disposal | |
| Not in DB | |
| Street Lights, Street Paved | |
| — | |
| — | |
| Wood Burning, Attached Fireplace Doors/Screen |
Tax History
| Year | Property Taxes |
|---|---|
| 2018 | $8,649 |
Contact Agent
Nearby Similar Homes
Contact Agent
Listing Provided By
Baird & Warner










