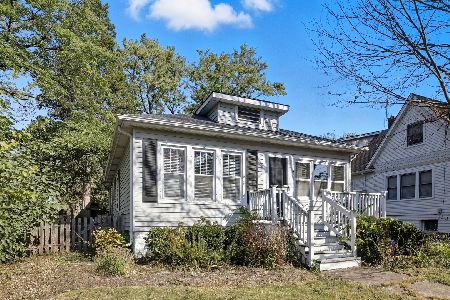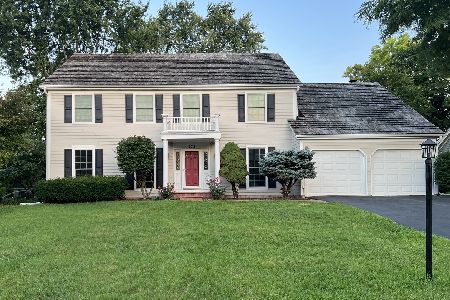619 Oak Road, Barrington, Illinois 60010
$550,000
|
Sold
|
|
| Status: | Closed |
| Sqft: | 3,128 |
| Cost/Sqft: | $184 |
| Beds: | 4 |
| Baths: | 4 |
| Year Built: | 1929 |
| Property Taxes: | $12,439 |
| Days On Market: | 5026 |
| Lot Size: | 0,46 |
Description
A Gem in Jewel Park! Great location! Brick Cape Cod on Interior Lot, backs to Flint Creek. Gourmet Chef's Kitchen with Granite, 42" Cabinets; Gorgeous Hardwood floors recently refinished and more hardwood added throughout house; Master with F/P, Updated Master Bath; 2nd Fl Laundry; 2nd floor Master Suite/In-Law arrangement; Freshly painted; Finished basement; 3 Car Garage all on an almost 1/2 acre lot!
Property Specifics
| Single Family | |
| — | |
| Cape Cod | |
| 1929 | |
| Partial | |
| CUSTOM | |
| No | |
| 0.46 |
| Lake | |
| Jewel Park | |
| 0 / Not Applicable | |
| None | |
| Public | |
| Public Sewer | |
| 08010178 | |
| 13362010760000 |
Nearby Schools
| NAME: | DISTRICT: | DISTANCE: | |
|---|---|---|---|
|
Grade School
Roslyn Road Elementary School |
220 | — | |
|
Middle School
Barrington Middle School-prairie |
220 | Not in DB | |
|
High School
Barrington High School |
220 | Not in DB | |
Property History
| DATE: | EVENT: | PRICE: | SOURCE: |
|---|---|---|---|
| 17 Jun, 2011 | Sold | $550,000 | MRED MLS |
| 8 Jun, 2011 | Under contract | $565,000 | MRED MLS |
| 4 Jun, 2011 | Listed for sale | $565,000 | MRED MLS |
| 15 Jun, 2012 | Sold | $550,000 | MRED MLS |
| 28 Apr, 2012 | Under contract | $575,000 | MRED MLS |
| — | Last price change | $599,000 | MRED MLS |
| 5 Mar, 2012 | Listed for sale | $599,000 | MRED MLS |
| 27 May, 2016 | Sold | $635,000 | MRED MLS |
| 11 Apr, 2016 | Under contract | $649,900 | MRED MLS |
| 6 Apr, 2016 | Listed for sale | $649,900 | MRED MLS |
Room Specifics
Total Bedrooms: 4
Bedrooms Above Ground: 4
Bedrooms Below Ground: 0
Dimensions: —
Floor Type: Hardwood
Dimensions: —
Floor Type: Hardwood
Dimensions: —
Floor Type: Hardwood
Full Bathrooms: 4
Bathroom Amenities: Whirlpool,Separate Shower
Bathroom in Basement: 0
Rooms: Eating Area,Recreation Room,Study
Basement Description: Finished,Unfinished,Crawl
Other Specifics
| 3 | |
| Concrete Perimeter | |
| Asphalt | |
| Deck | |
| Wooded | |
| .46 ACRES | |
| Unfinished | |
| Full | |
| Vaulted/Cathedral Ceilings, In-Law Arrangement | |
| Range, Microwave, Dishwasher, Refrigerator, Washer, Dryer, Disposal | |
| Not in DB | |
| Street Lights, Street Paved | |
| — | |
| — | |
| Wood Burning, Attached Fireplace Doors/Screen, Decorative |
Tax History
| Year | Property Taxes |
|---|---|
| 2011 | $12,395 |
| 2012 | $12,439 |
| 2016 | $14,020 |
Contact Agent
Nearby Similar Homes
Nearby Sold Comparables
Contact Agent
Listing Provided By
RE/MAX of Barrington






