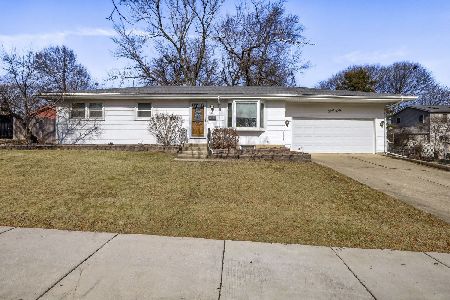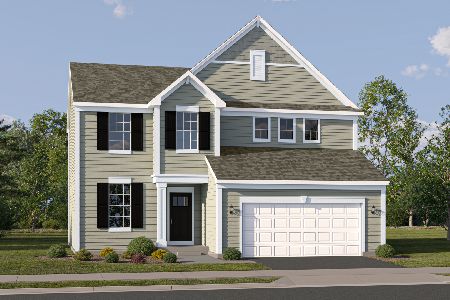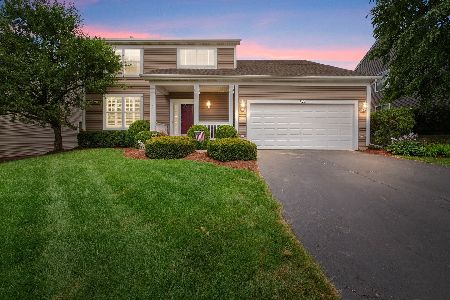619 Oakwood Lane, South Elgin, Illinois 60177
$300,000
|
Sold
|
|
| Status: | Closed |
| Sqft: | 2,898 |
| Cost/Sqft: | $107 |
| Beds: | 4 |
| Baths: | 3 |
| Year Built: | 1999 |
| Property Taxes: | $6,593 |
| Days On Market: | 2630 |
| Lot Size: | 0,19 |
Description
CONTINUE TO SHOW! NEW STAINLESS STEEL APPLIANCES! MOTIVATED SELLER! RIVER RIDGE DESIRABLE CUMBERLAND MODEL FRESHLY PAINTED AND READY TO GO! 2 STORY FOYER GREETS YOU WITH A SPLIT STAIRCASE. ENTERTAIN IN THE HUGE KITCHEN WITH ISLAND THAT OPENS UP TO FAMILY ROOM AND LEADS TO THE DECK OVERLOOKING A GREAT BACKYARD! 4 BEDROOMS PLUS LOFT, 2.1 BATHROOMS. FULL WALKOUT BASEMENT HAS BEEN PARTIALLY FINISHED WITH A BATH ROUGH IN. ORIGINAL OWNER HAS LOVINGLY MAINTAINED HOME. NEW ROOF/SIDING IN 2016. HOME WARRANTY INCLUDED. COVETED ST. CHARLES SCHOOL DISTRICT, CLOSE TO PARKS & RIVER. LOFT COULD EASILY BE CONVERTED TO 5TH BEDROOM. COME TAKE A LOOK!
Property Specifics
| Single Family | |
| — | |
| Traditional | |
| 1999 | |
| Full,Walkout | |
| CUMBERLAND | |
| No | |
| 0.19 |
| Kane | |
| River Ridge | |
| 0 / Not Applicable | |
| None | |
| Public | |
| Public Sewer | |
| 10156613 | |
| 0903228018 |
Nearby Schools
| NAME: | DISTRICT: | DISTANCE: | |
|---|---|---|---|
|
Grade School
Anderson Elementary School |
303 | — | |
|
Middle School
Wredling Middle School |
303 | Not in DB | |
|
High School
St Charles North High School |
303 | Not in DB | |
Property History
| DATE: | EVENT: | PRICE: | SOURCE: |
|---|---|---|---|
| 27 Jun, 2019 | Sold | $300,000 | MRED MLS |
| 27 Mar, 2019 | Under contract | $309,900 | MRED MLS |
| — | Last price change | $316,900 | MRED MLS |
| 17 Dec, 2018 | Listed for sale | $316,900 | MRED MLS |
Room Specifics
Total Bedrooms: 4
Bedrooms Above Ground: 4
Bedrooms Below Ground: 0
Dimensions: —
Floor Type: Carpet
Dimensions: —
Floor Type: Carpet
Dimensions: —
Floor Type: Carpet
Full Bathrooms: 3
Bathroom Amenities: Separate Shower,Double Sink
Bathroom in Basement: 1
Rooms: Loft,Recreation Room,Other Room,Bonus Room,Eating Area,Foyer
Basement Description: Partially Finished,Exterior Access
Other Specifics
| 2 | |
| Concrete Perimeter | |
| Asphalt | |
| Deck, Porch, Storms/Screens | |
| — | |
| 64X127X66X127 | |
| — | |
| Full | |
| Vaulted/Cathedral Ceilings, First Floor Laundry | |
| Range, Microwave, Dishwasher, Refrigerator, Washer, Dryer | |
| Not in DB | |
| Sidewalks, Street Lights, Street Paved | |
| — | |
| — | |
| — |
Tax History
| Year | Property Taxes |
|---|---|
| 2019 | $6,593 |
Contact Agent
Nearby Similar Homes
Nearby Sold Comparables
Contact Agent
Listing Provided By
Keller Williams Inspire - Geneva










