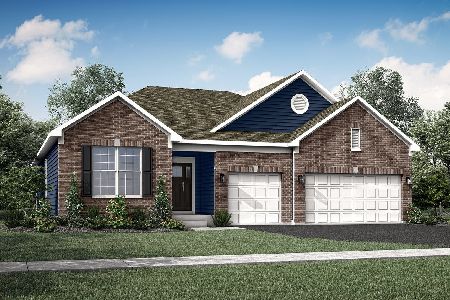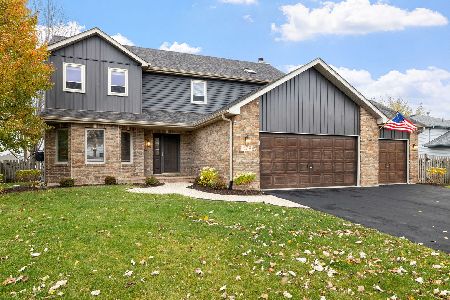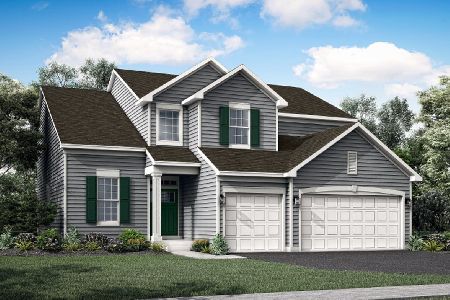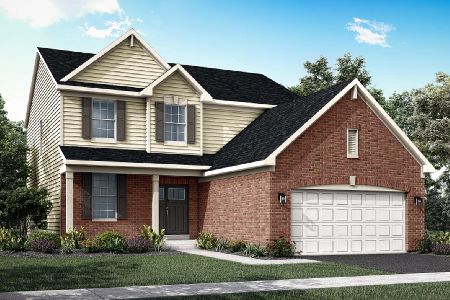619 Otter Way, Oswego, Illinois 60543
$329,900
|
Sold
|
|
| Status: | Closed |
| Sqft: | 2,277 |
| Cost/Sqft: | $145 |
| Beds: | 4 |
| Baths: | 4 |
| Year Built: | 1997 |
| Property Taxes: | $7,484 |
| Days On Market: | 1530 |
| Lot Size: | 0,23 |
Description
Great home in a great location! A big, open foyer welcomes you to your new home! Main floor features laminate flooring, lots of natural light from lots of windows! Kitchen/Breakfast area overlooks the large deck and fenced back yard! Get ready for Summer fun! Yes, I know it's November, so let's talk about the beautiful brick fireplace in the family room! Kitchen/Breakfast area/Family room are all open to each other, making for a great space for sharing meals, games and movies. Main floor includes a dining room and a living room, either of which could make a great office! Huge laundry room is also on the main floor, with a door to the 3 car garage, creating potential for a mud room. Upstairs find 4 bedrooms, 2 of which have their own private full baths! All of the bedrooms are good sized and are bright and cheery with lots of light! The full basement is mostly finished with a large rec room and a big bonus room. The location cannot be beat! Home is within walking distance to Fox Chase Elementary, minutes to growing downtown Oswego, the Fox River and Hudson Crossing Park! 15 minutes to downtown Aurora, and the Aurora Metra Station. 15 Minutes to I-88! Come see this home today and make it yours!
Property Specifics
| Single Family | |
| — | |
| Traditional | |
| 1997 | |
| Full | |
| COVENTRY | |
| No | |
| 0.23 |
| Kendall | |
| Fox Chase Of Oswego | |
| 0 / Not Applicable | |
| None | |
| Public | |
| Public Sewer | |
| 11272518 | |
| 0212420004 |
Nearby Schools
| NAME: | DISTRICT: | DISTANCE: | |
|---|---|---|---|
|
Grade School
Fox Chase Elementary School |
308 | — | |
|
Middle School
Thompson Junior High School |
308 | Not in DB | |
|
High School
Oswego High School |
308 | Not in DB | |
Property History
| DATE: | EVENT: | PRICE: | SOURCE: |
|---|---|---|---|
| 10 Feb, 2017 | Sold | $235,000 | MRED MLS |
| 3 Jan, 2017 | Under contract | $238,500 | MRED MLS |
| — | Last price change | $242,500 | MRED MLS |
| 20 Oct, 2016 | Listed for sale | $242,500 | MRED MLS |
| 20 Dec, 2021 | Sold | $329,900 | MRED MLS |
| 22 Nov, 2021 | Under contract | $329,900 | MRED MLS |
| 17 Nov, 2021 | Listed for sale | $329,900 | MRED MLS |
| 17 Mar, 2025 | Sold | $420,000 | MRED MLS |
| 7 Dec, 2024 | Under contract | $425,000 | MRED MLS |
| 29 Nov, 2024 | Listed for sale | $425,000 | MRED MLS |
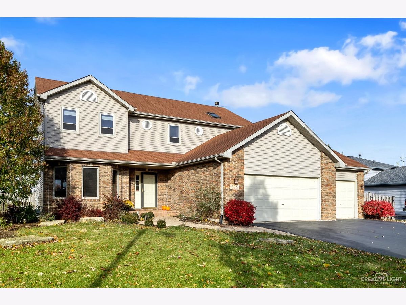
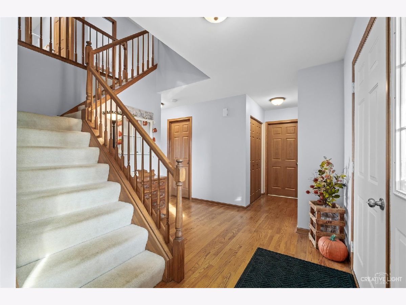
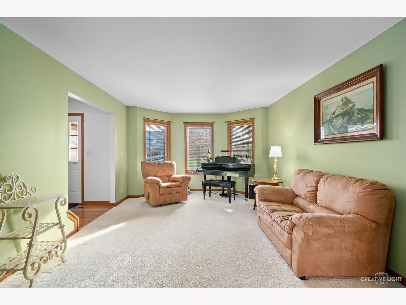
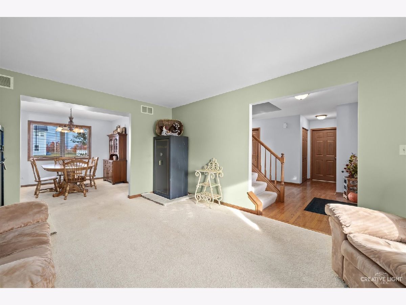
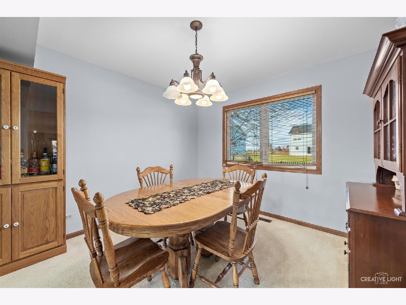
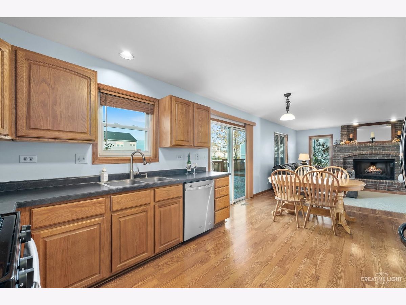
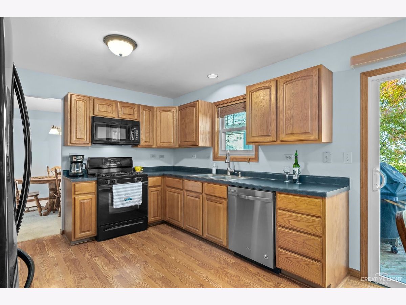
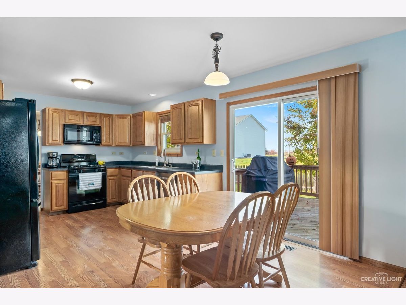
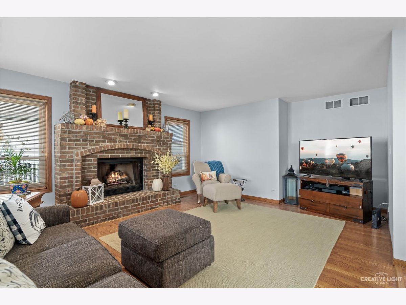
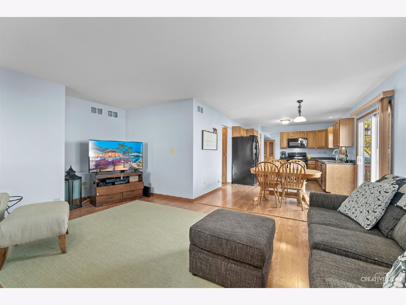
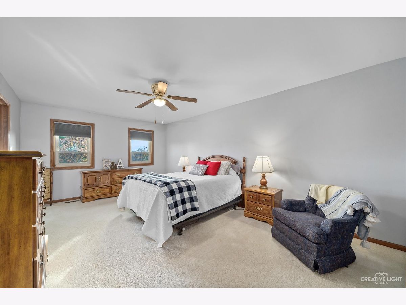
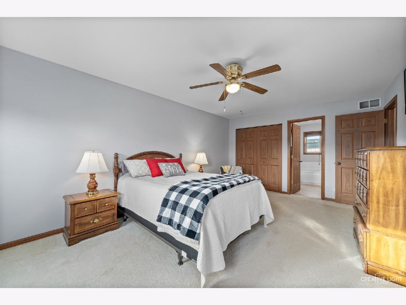
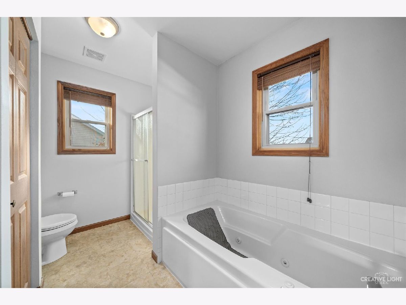
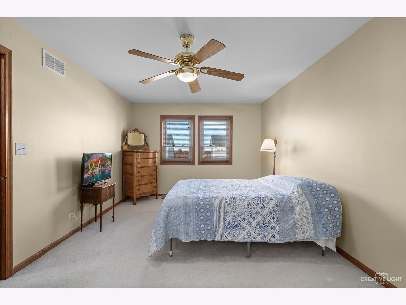
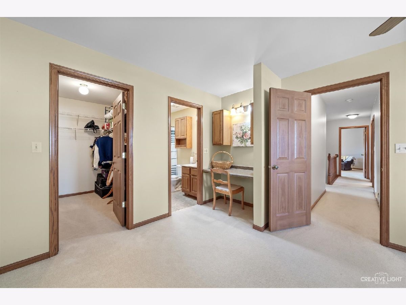
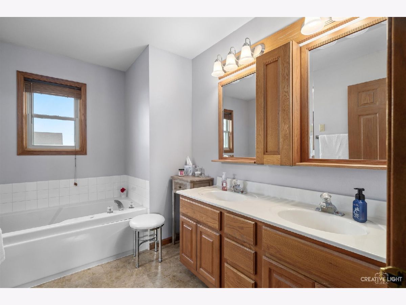
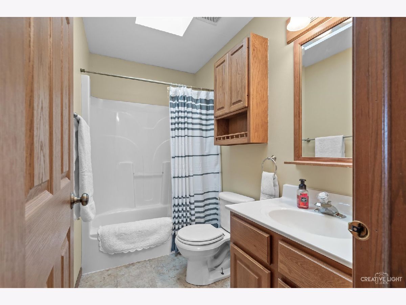
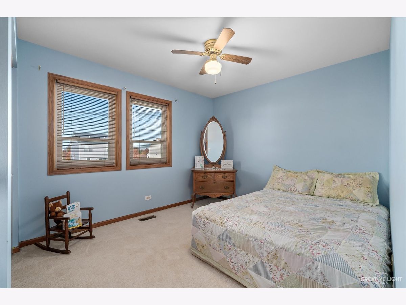
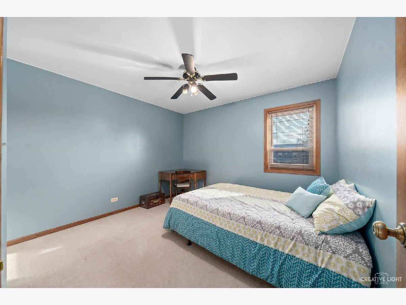
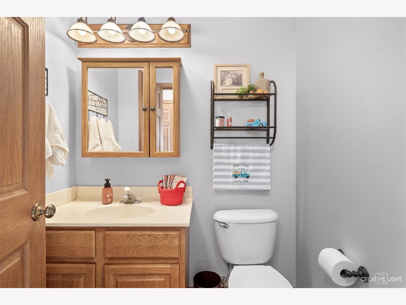
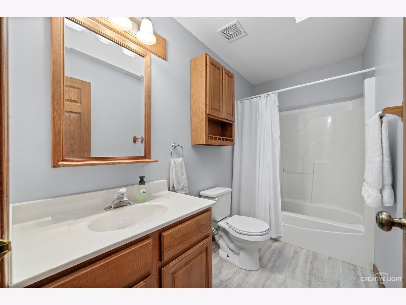
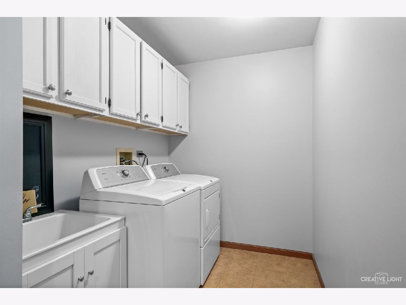
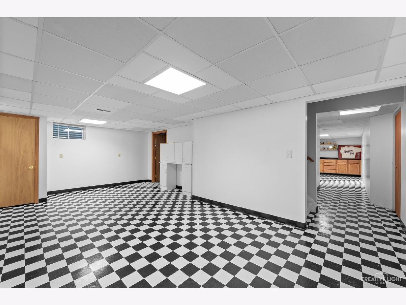
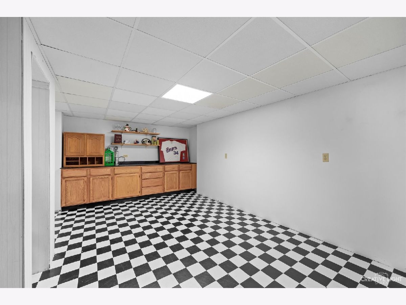
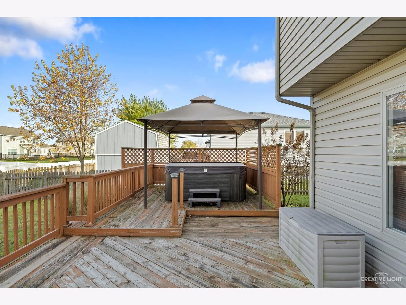
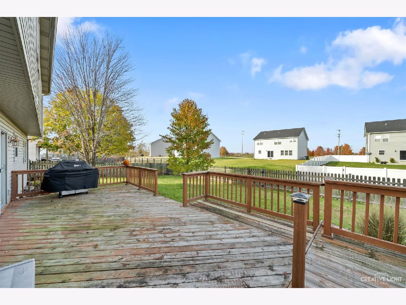
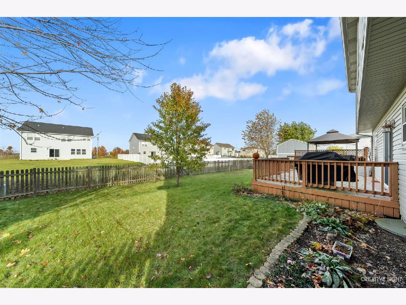
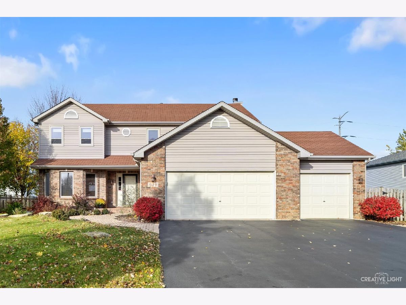
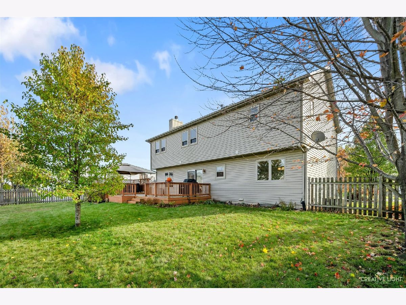
Room Specifics
Total Bedrooms: 4
Bedrooms Above Ground: 4
Bedrooms Below Ground: 0
Dimensions: —
Floor Type: Carpet
Dimensions: —
Floor Type: Carpet
Dimensions: —
Floor Type: Carpet
Full Bathrooms: 4
Bathroom Amenities: Whirlpool,Separate Shower,Double Sink
Bathroom in Basement: 0
Rooms: Breakfast Room,Deck,Recreation Room,Foyer,Walk In Closet,Other Room
Basement Description: Partially Finished
Other Specifics
| 3 | |
| Concrete Perimeter | |
| Asphalt | |
| Deck, Brick Paver Patio, Storms/Screens | |
| Fenced Yard | |
| 80 X 125 | |
| Pull Down Stair | |
| Full | |
| Skylight(s), Wood Laminate Floors, First Floor Laundry | |
| Range, Microwave, Dishwasher, Refrigerator, Washer, Dryer, Disposal | |
| Not in DB | |
| Curbs, Sidewalks, Street Lights | |
| — | |
| — | |
| Gas Starter |
Tax History
| Year | Property Taxes |
|---|---|
| 2017 | $6,403 |
| 2021 | $7,484 |
| 2025 | $8,038 |
Contact Agent
Nearby Similar Homes
Nearby Sold Comparables
Contact Agent
Listing Provided By
Keller Williams Inspire - Geneva



