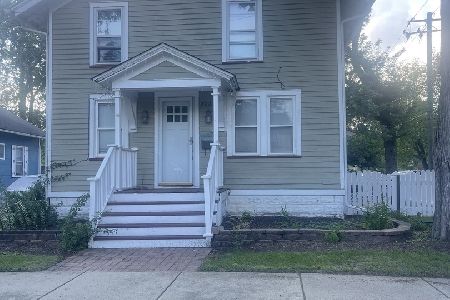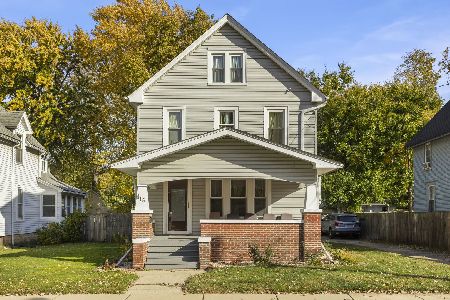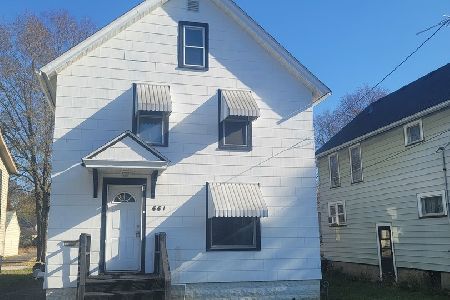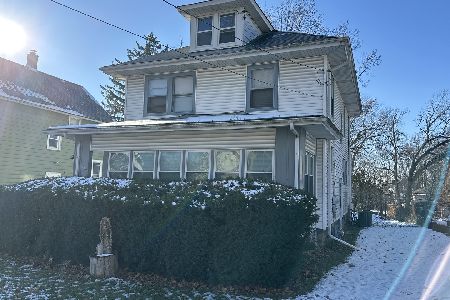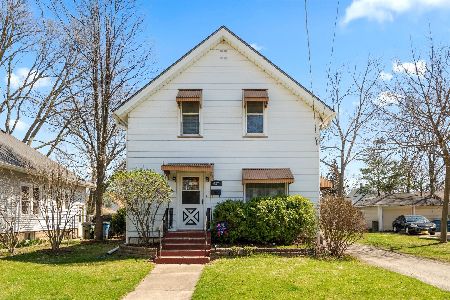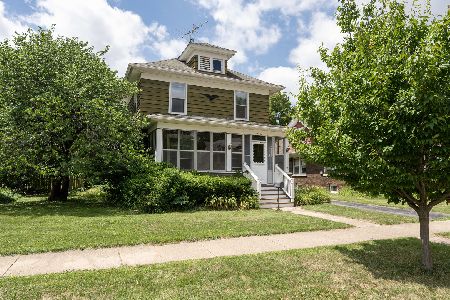619 Palace Street, Aurora, Illinois 60506
$180,000
|
Sold
|
|
| Status: | Closed |
| Sqft: | 1,504 |
| Cost/Sqft: | $118 |
| Beds: | 3 |
| Baths: | 2 |
| Year Built: | 1923 |
| Property Taxes: | $4,206 |
| Days On Market: | 1956 |
| Lot Size: | 0,18 |
Description
Be a part of the Palace Historical District of Aurora. Built in the 1920's, residents can enjoy their place in history and the pioneering spirit of Aurora. This two-story has a full concrete and block foundation with a crawl space under the den, and a walk-up attic. Hardwood floors, plaster walls and original leaded glass windows and French doors! Professionally painted and landscaped as a part of the historical designation in 2005, there is a full documentation of the lead remediation on line in additional info. French doors lead to the first floor den. The main bath has been completely updated with new sink and toilet and flooring and a half bath was added on the first floor. There's a formal dining room and formal living room. The kitchen has quartz counters, white cabinetry, new sink and faucet and sustainable flooring. An adorable nook off the kitchen could serve as your early morning breakfast spot or mud room or playroom. Enjoy the spacious recreation room in the basement with insulated walls and carpeting. Large laundry room area with wash sink in the basement utility area. Freezer, washer and dryer stay. The roof, gutters, furnace, central air, and humidifier were all replaced in 2005 at the time of the historical designation. Spacious back yard with garden area. Concrete driveway. Welcome home!
Property Specifics
| Single Family | |
| — | |
| Traditional | |
| 1923 | |
| Full | |
| — | |
| No | |
| 0.18 |
| Kane | |
| — | |
| 0 / Not Applicable | |
| None | |
| Public | |
| Public Sewer | |
| 10815930 | |
| 1515353009 |
Nearby Schools
| NAME: | DISTRICT: | DISTANCE: | |
|---|---|---|---|
|
Grade School
Hill Elementary School |
129 | — | |
Property History
| DATE: | EVENT: | PRICE: | SOURCE: |
|---|---|---|---|
| 23 Oct, 2020 | Sold | $180,000 | MRED MLS |
| 8 Sep, 2020 | Under contract | $177,000 | MRED MLS |
| 12 Aug, 2020 | Listed for sale | $170,000 | MRED MLS |
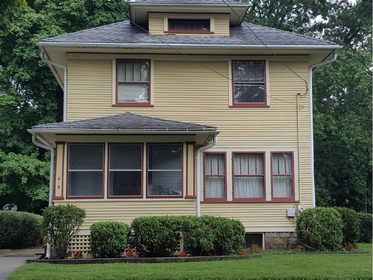
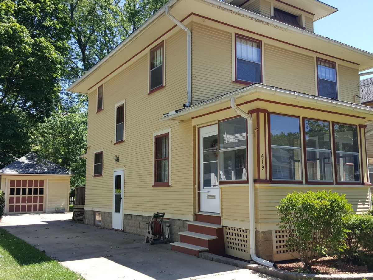
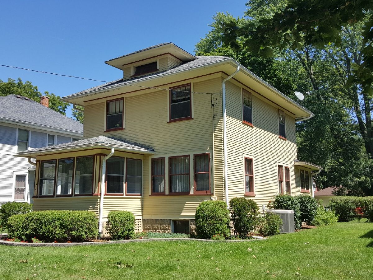
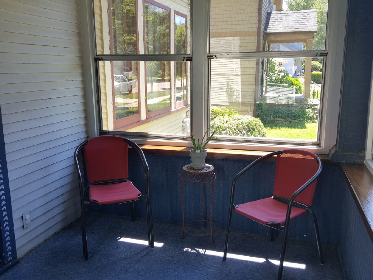
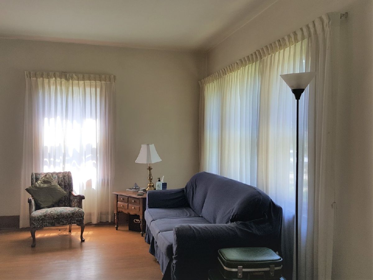
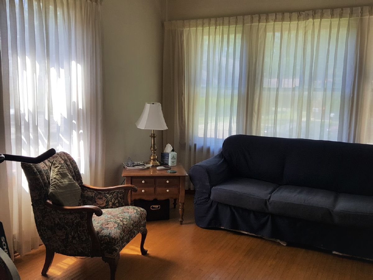
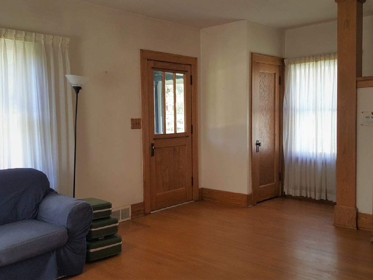
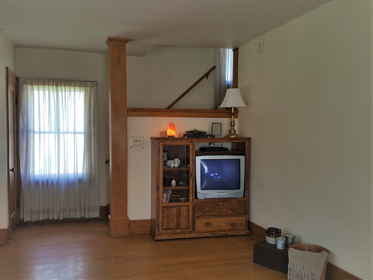
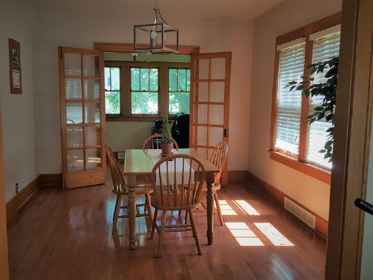
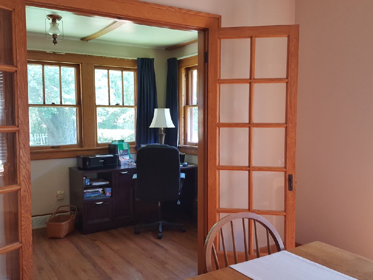
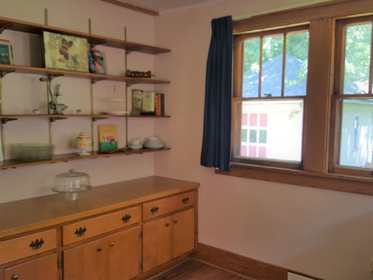
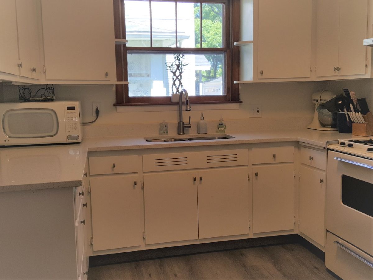
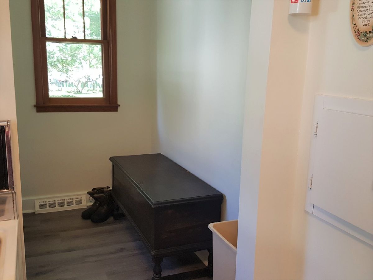
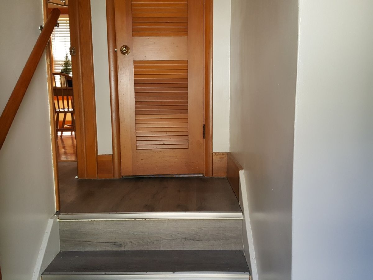
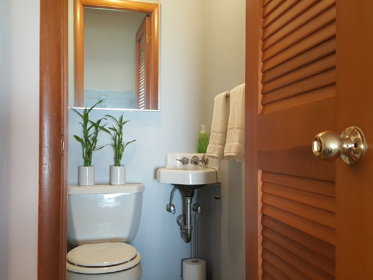
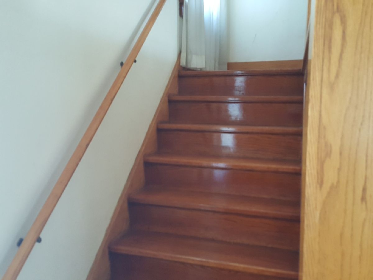
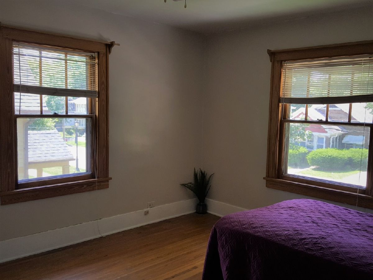
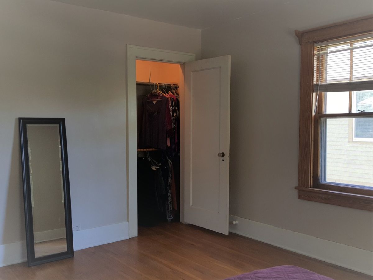
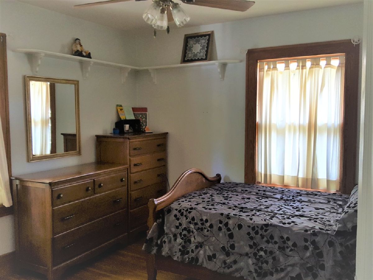
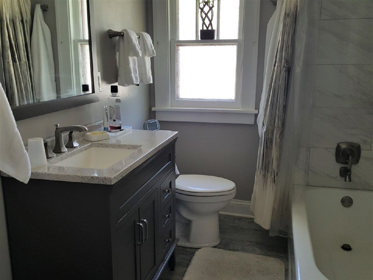
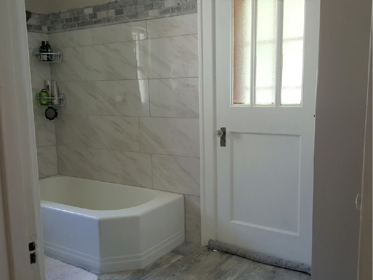
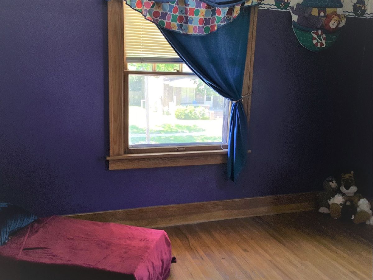
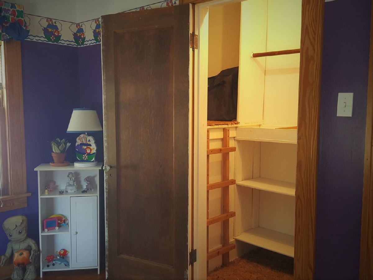
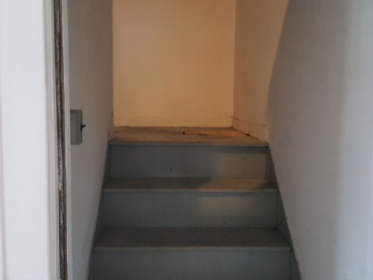
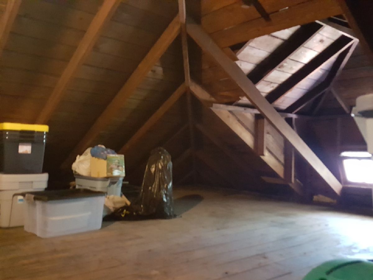
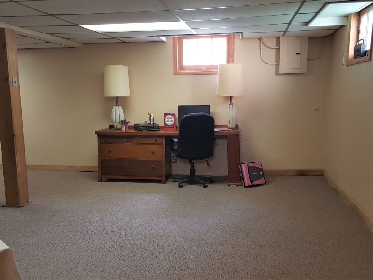
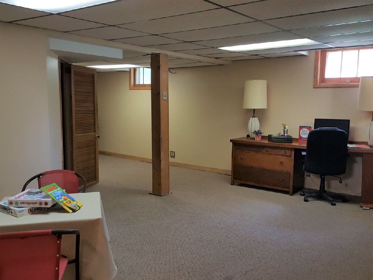
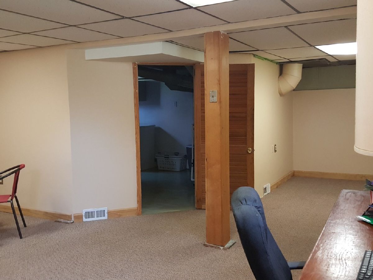
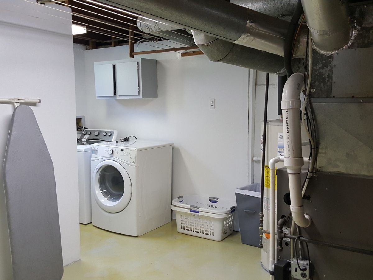
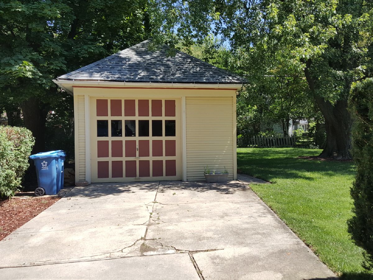
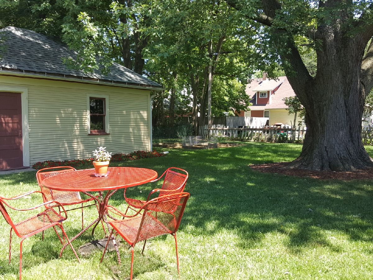
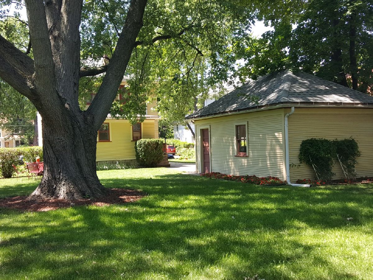
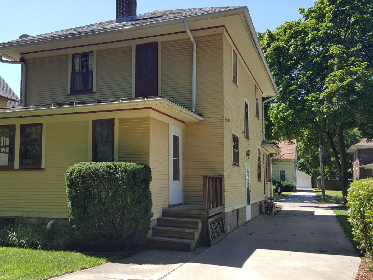
Room Specifics
Total Bedrooms: 3
Bedrooms Above Ground: 3
Bedrooms Below Ground: 0
Dimensions: —
Floor Type: Hardwood
Dimensions: —
Floor Type: Hardwood
Full Bathrooms: 2
Bathroom Amenities: —
Bathroom in Basement: 0
Rooms: Recreation Room,Den,Bonus Room,Enclosed Porch
Basement Description: Partially Finished,Crawl
Other Specifics
| 1 | |
| Block,Concrete Perimeter | |
| Concrete | |
| Porch Screened, Storms/Screens | |
| — | |
| 54 X149 | |
| Dormer,Interior Stair | |
| None | |
| Hardwood Floors, Built-in Features | |
| Range, Refrigerator, Freezer, Washer, Dryer | |
| Not in DB | |
| Curbs, Sidewalks, Street Lights | |
| — | |
| — | |
| — |
Tax History
| Year | Property Taxes |
|---|---|
| 2020 | $4,206 |
Contact Agent
Nearby Similar Homes
Nearby Sold Comparables
Contact Agent
Listing Provided By
Realty Executives Premiere

