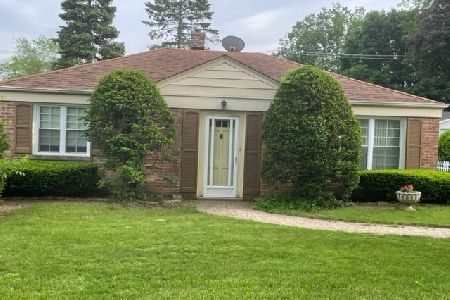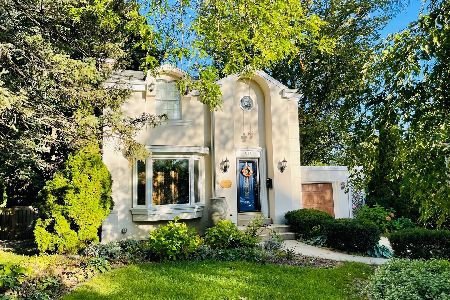619 Rockland Road, Libertyville, Illinois 60048
$330,000
|
Sold
|
|
| Status: | Closed |
| Sqft: | 1,600 |
| Cost/Sqft: | $231 |
| Beds: | 4 |
| Baths: | 2 |
| Year Built: | 1949 |
| Property Taxes: | $6,840 |
| Days On Market: | 1481 |
| Lot Size: | 0,19 |
Description
Perfect Libertyville location! Close to all the downtown amenities of shops and restaurants yet tucked away on a beautifully landscaped corner lot on a dead end street ~ Close to interstate access and Metra ~ The landscaping is a flowering wonderland with many perennials and flowering trees and bushes ~ Enter the lovingly maintained home (by longtime owners) and enjoy the large picture windows throughout the first floor that let in lots of natural light ~ Living Room/Dining Room combo allow for several configurations ~ Remodeled kitchen includes a movable island that's perfect for morning coffee and daydreaming out the window ~ Granite countertops and hickory cabinets with glass view doors enhance the stainless steel appliances featuring a cooktop and double oven ~ Huge Family Room with gas fireplace and closets with an adjacent 3 season room ~ No matter the weather, you'll stay warm and cozy in the hardwood planked 3 season room overlooking the yard ~ First floor amenities include an office, bedroom and full bath ~ Large Master Bedroom with double closets and entrance to a shared bath ~ Two additional bedrooms so room for all ~ Storage won't be a problem with the 17 closets in this home in addition to attic space that is floored ~ Garage has a walled off workshop/storage area ~ Room to expand the garage if you'd like and an oversized driveway for up to 6 cars ~ Forced air heating system so possible to add central air ~ Many windows have been replaced ~ Laundry/Utility area with mechanicals, sink and closets ~ New sewers and sidewalks on Rockland ~ Meticulously maintained but selling as is ~ The wonderful home is just waiting for your ideas to make your greatest memories here.
Property Specifics
| Single Family | |
| — | |
| — | |
| 1949 | |
| — | |
| — | |
| No | |
| 0.19 |
| Lake | |
| Copeland Manor | |
| 0 / Not Applicable | |
| — | |
| — | |
| — | |
| 11298616 | |
| 11212350040000 |
Nearby Schools
| NAME: | DISTRICT: | DISTANCE: | |
|---|---|---|---|
|
Grade School
Copeland Manor Elementary School |
70 | — | |
|
Middle School
Highland Middle School |
70 | Not in DB | |
|
High School
Libertyville High School |
128 | Not in DB | |
Property History
| DATE: | EVENT: | PRICE: | SOURCE: |
|---|---|---|---|
| 28 Feb, 2022 | Sold | $330,000 | MRED MLS |
| 16 Jan, 2022 | Under contract | $370,000 | MRED MLS |
| 5 Jan, 2022 | Listed for sale | $370,000 | MRED MLS |
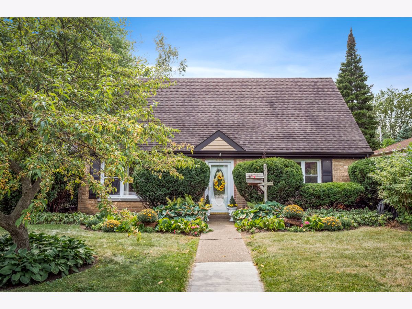
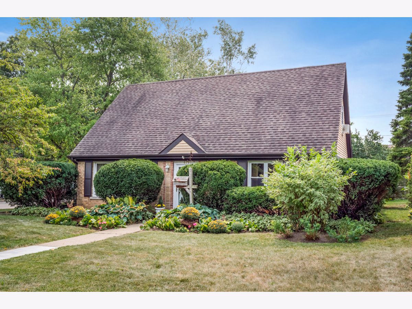
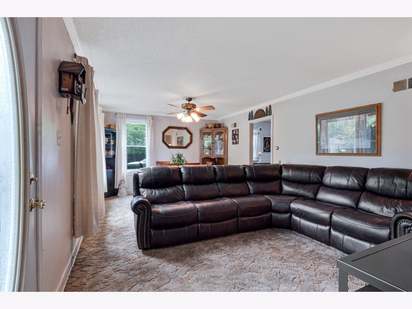
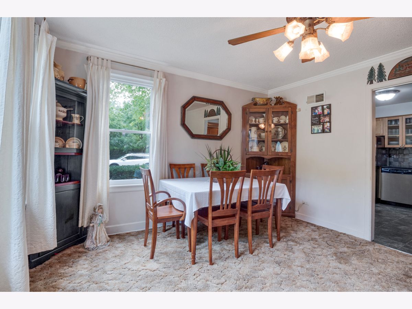
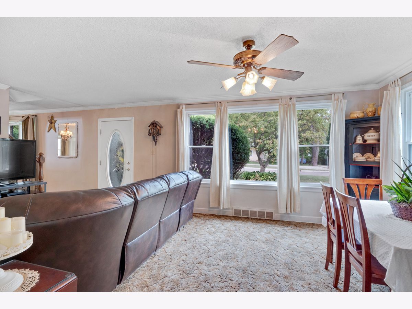
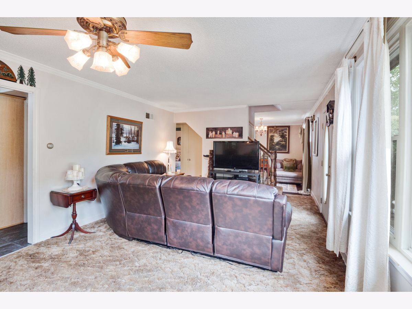
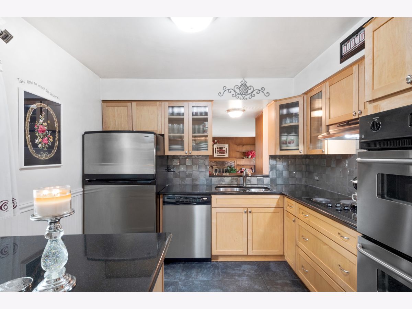
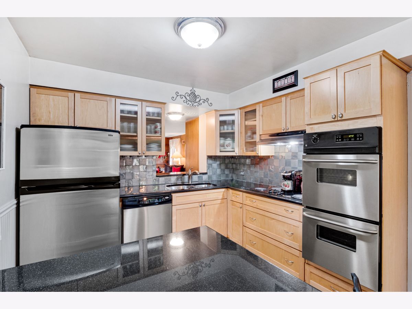
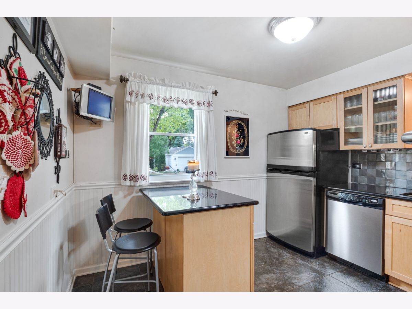
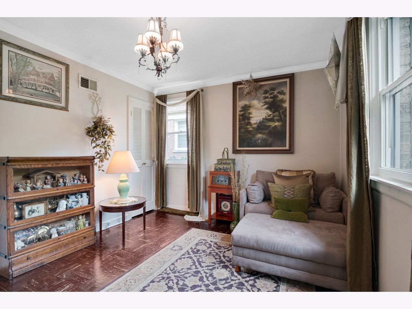
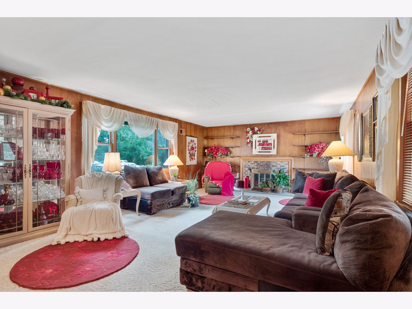
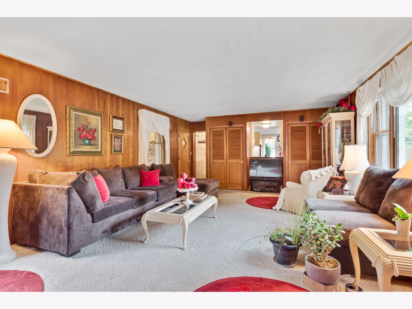
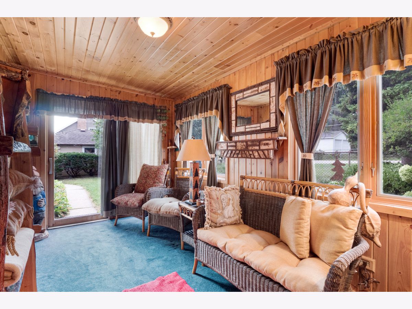
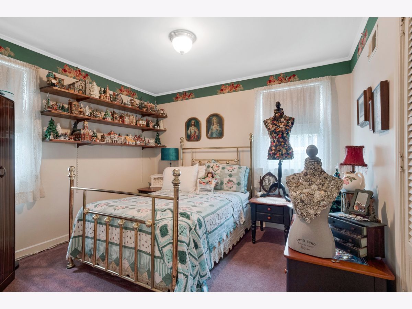
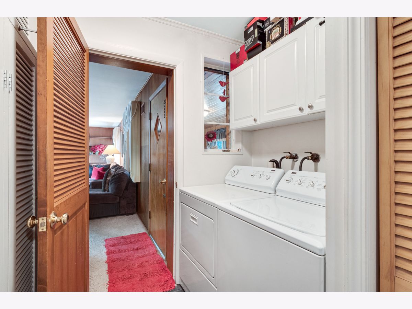
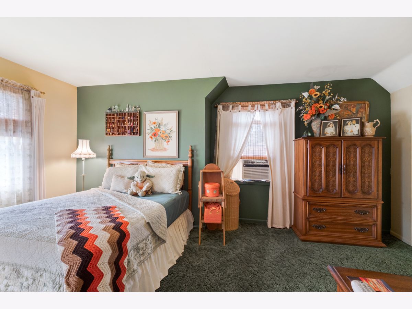
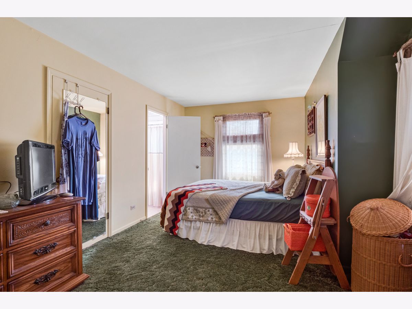
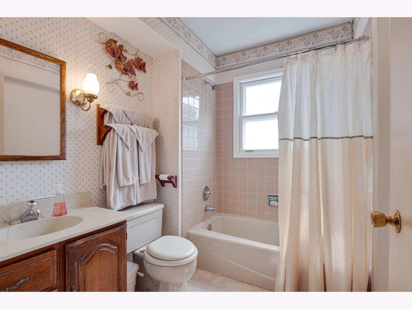
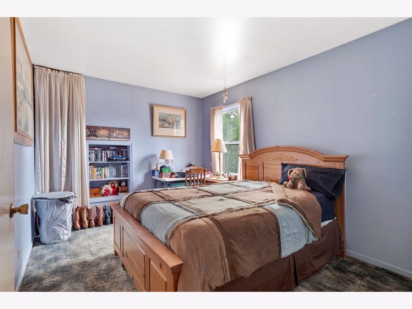
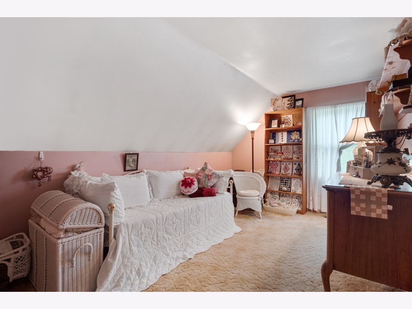
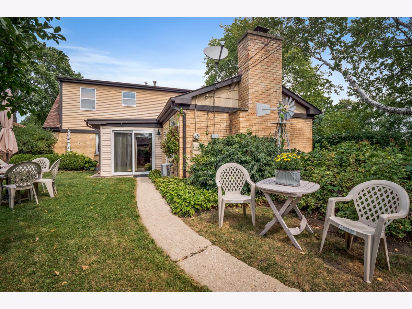
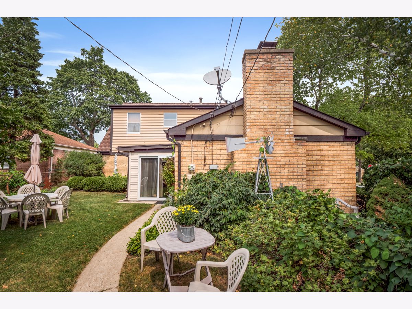
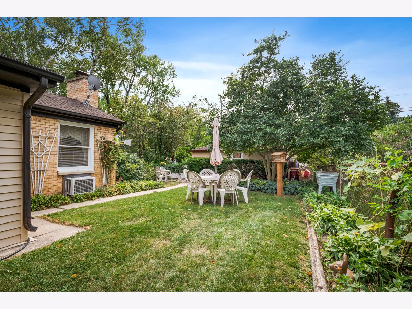
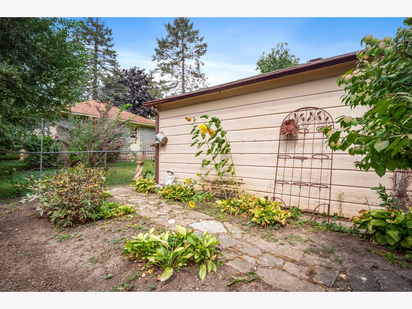
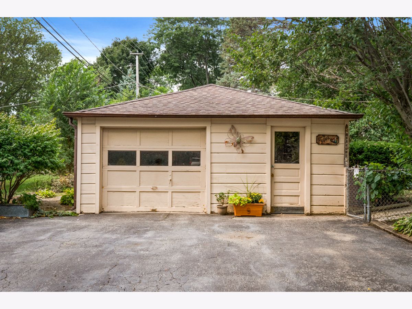
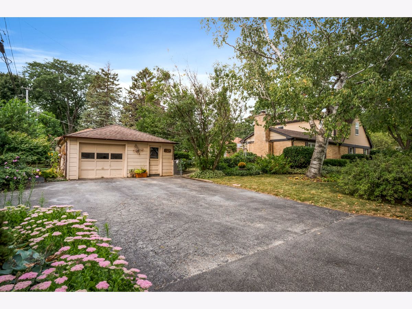
Room Specifics
Total Bedrooms: 4
Bedrooms Above Ground: 4
Bedrooms Below Ground: 0
Dimensions: —
Floor Type: —
Dimensions: —
Floor Type: —
Dimensions: —
Floor Type: —
Full Bathrooms: 2
Bathroom Amenities: —
Bathroom in Basement: 0
Rooms: —
Basement Description: None
Other Specifics
| 1.5 | |
| — | |
| — | |
| — | |
| — | |
| 58 X 140 | |
| Full | |
| — | |
| — | |
| — | |
| Not in DB | |
| — | |
| — | |
| — | |
| — |
Tax History
| Year | Property Taxes |
|---|---|
| 2022 | $6,840 |
Contact Agent
Nearby Similar Homes
Nearby Sold Comparables
Contact Agent
Listing Provided By
Home Sweet Home Ryan Realty LLC







