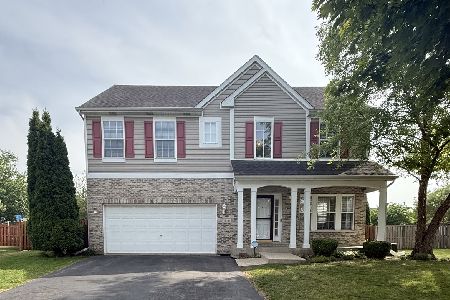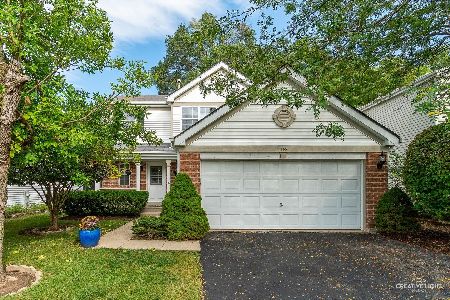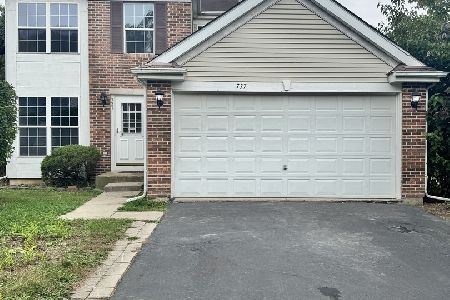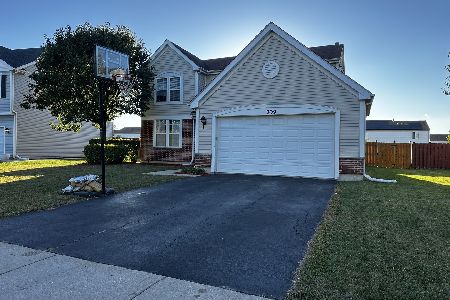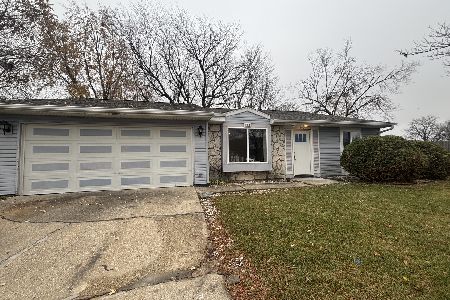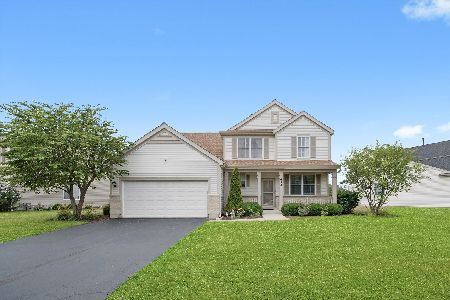619 Silver Leaf Drive, Joliet, Illinois 60431
$193,000
|
Sold
|
|
| Status: | Closed |
| Sqft: | 2,133 |
| Cost/Sqft: | $99 |
| Beds: | 3 |
| Baths: | 3 |
| Year Built: | 2006 |
| Property Taxes: | $5,239 |
| Days On Market: | 3851 |
| Lot Size: | 0,18 |
Description
Spacious 3 bedroom, 2.5 bath, open concept 2 story home. Huge eat-in kitchen. Family room with a fireplace, and SGD's to the large patio with a spectacular pond view. Huge living room. Formal dining room. Beautiful hardwood floors throughout the main level. A Jack and Jill full bath connect bedrooms 2 and 3. A partially finished full basement. And a 3 car attached garage.
Property Specifics
| Single Family | |
| — | |
| Traditional | |
| 2006 | |
| Full | |
| — | |
| Yes | |
| 0.18 |
| Will | |
| Silver Leaf | |
| 300 / Annual | |
| Other | |
| Public | |
| Public Sewer | |
| 08942326 | |
| 0506144060070000 |
Property History
| DATE: | EVENT: | PRICE: | SOURCE: |
|---|---|---|---|
| 23 Jul, 2015 | Sold | $193,000 | MRED MLS |
| 15 Jun, 2015 | Under contract | $211,200 | MRED MLS |
| 3 Jun, 2015 | Listed for sale | $211,200 | MRED MLS |
Room Specifics
Total Bedrooms: 3
Bedrooms Above Ground: 3
Bedrooms Below Ground: 0
Dimensions: —
Floor Type: Carpet
Dimensions: —
Floor Type: Carpet
Full Bathrooms: 3
Bathroom Amenities: Whirlpool,Separate Shower,Double Sink
Bathroom in Basement: 0
Rooms: Eating Area
Basement Description: Partially Finished
Other Specifics
| 3 | |
| Concrete Perimeter | |
| Asphalt | |
| Patio | |
| Pond(s) | |
| 65 X 125 | |
| — | |
| Full | |
| Vaulted/Cathedral Ceilings, Hardwood Floors, Second Floor Laundry | |
| — | |
| Not in DB | |
| Sidewalks, Street Lights, Street Paved | |
| — | |
| — | |
| — |
Tax History
| Year | Property Taxes |
|---|---|
| 2015 | $5,239 |
Contact Agent
Nearby Similar Homes
Nearby Sold Comparables
Contact Agent
Listing Provided By
RE/MAX Realty of Joliet

