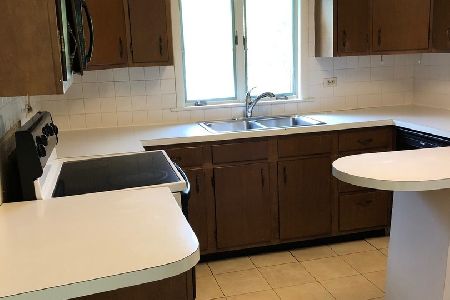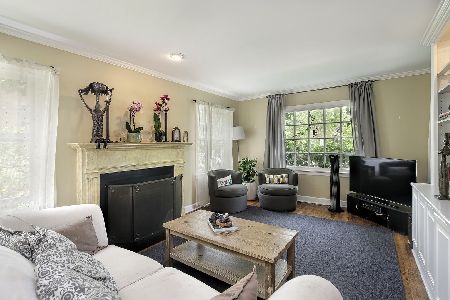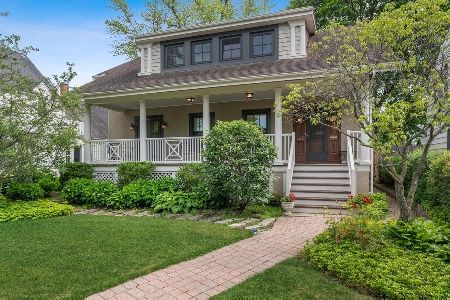619 Wayland Avenue, Kenilworth, Illinois 60043
$2,100,000
|
Sold
|
|
| Status: | Closed |
| Sqft: | 4,000 |
| Cost/Sqft: | $574 |
| Beds: | 5 |
| Baths: | 4 |
| Year Built: | 2025 |
| Property Taxes: | $0 |
| Days On Market: | 325 |
| Lot Size: | 0,00 |
Description
The newest addition to the North Shore Signature Collection in the highly regarded neighborhood of Kenilworth. 619 Wayland is a stunning new construction home which embodies modern luxury living, blending elegance with functional design. Featuring 5 beds, 3.1 baths, this magnificent home boasts wide-plank oak wood flooring, high ceilings, large windows, high end finishes and distinctive custom millwork throughout. The chef's dream kitchen boasts custom cabinetry, gorgeous quartzite stone countertops, top-of-the-line smart connected Thermador appliances and eloquently appointed designer lighting. Adding to the character of this home, the living room showcases a fireplace and vaulted ceiling with wooden beams. The primary suite features a cozy fireplace, walk-in closet and spa-like bath with large dual sink vanity and quartzite countertop, a grand shower with premium plumbing fixtures and a free-standing soaking tub. The home's lower-level offers plenty of natural light, radiant heated flooring, direct access to an outdoor entertainment area, 2 bedrooms, and a large entertainment room with a custom built-in wet bar. Additionally this home features a spacious mudroom with dog washing station, central vac system, surround sound speakers, sprinkler system and designer lighting throughout. The outdoor oasis includes a patio with grilling station and in-ground swimming pool. Heated sidewalk and driveway leading to attached two car heated garage. Ideally situated in the heart of Kenilworth, just minutes from the beautiful lush parks of Chicago's North Shore neighborhoods, highly regarded schools, boutique shopping options and popular cafes. This gorgeous home is perfect for those seeking a seamless blend of luxury, comfort and prime location. 619 Wayland has elevated North Shore luxury to a new level of excellence.
Property Specifics
| Single Family | |
| — | |
| — | |
| 2025 | |
| — | |
| — | |
| No | |
| — |
| Cook | |
| — | |
| 0 / Not Applicable | |
| — | |
| — | |
| — | |
| 12299392 | |
| 05282080140000 |
Nearby Schools
| NAME: | DISTRICT: | DISTANCE: | |
|---|---|---|---|
|
Grade School
The Joseph Sears School |
38 | — | |
|
Middle School
The Joseph Sears School |
38 | Not in DB | |
|
High School
New Trier Twp H.s. Northfield/wi |
203 | Not in DB | |
Property History
| DATE: | EVENT: | PRICE: | SOURCE: |
|---|---|---|---|
| 1 Sep, 2019 | Under contract | $0 | MRED MLS |
| 16 Jul, 2019 | Listed for sale | $0 | MRED MLS |
| 19 Jul, 2021 | Sold | $456,000 | MRED MLS |
| 24 Apr, 2021 | Under contract | $470,000 | MRED MLS |
| 19 Apr, 2021 | Listed for sale | $470,000 | MRED MLS |
| 14 Dec, 2023 | Sold | $500,000 | MRED MLS |
| 22 Sep, 2023 | Under contract | $540,000 | MRED MLS |
| 21 Sep, 2023 | Listed for sale | $540,000 | MRED MLS |
| 11 Apr, 2025 | Sold | $2,100,000 | MRED MLS |
| 16 Mar, 2025 | Under contract | $2,295,000 | MRED MLS |
| 26 Feb, 2025 | Listed for sale | $2,295,000 | MRED MLS |
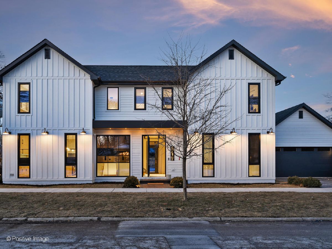
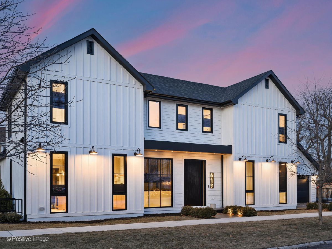
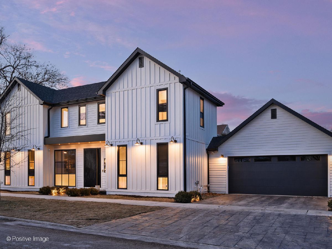
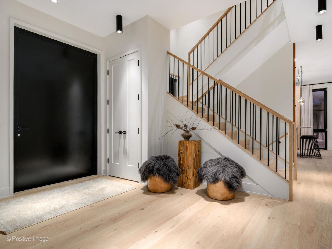
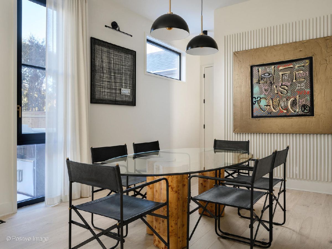
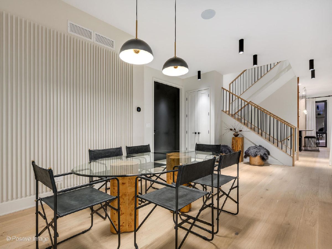
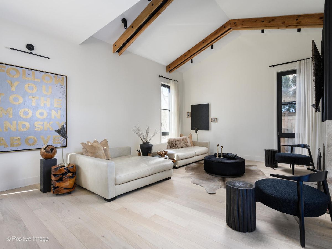
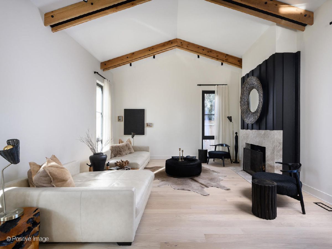
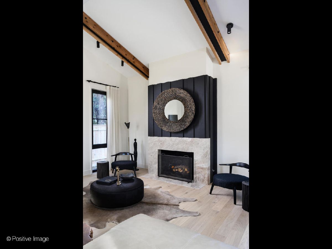
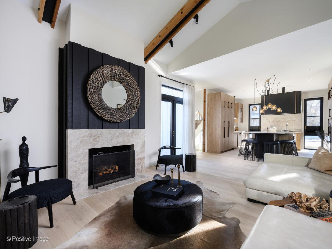
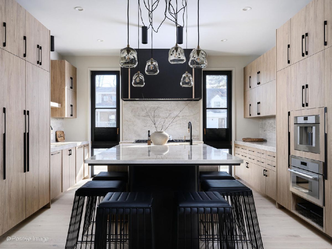
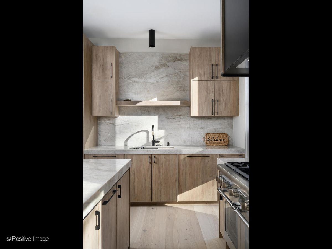
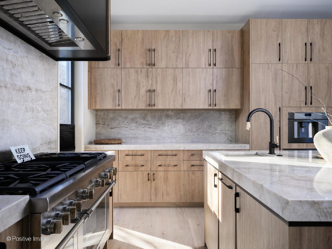
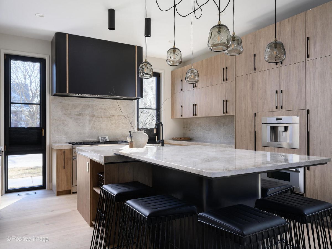
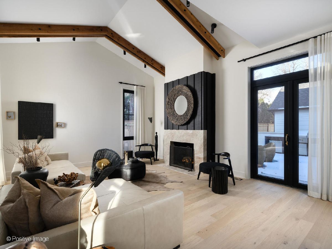
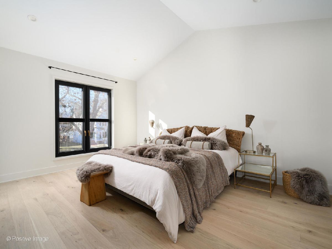
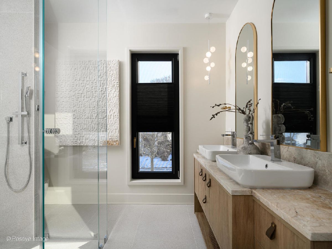
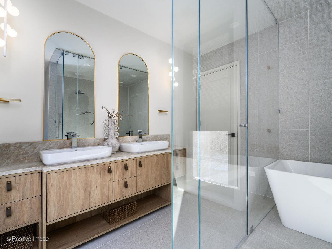
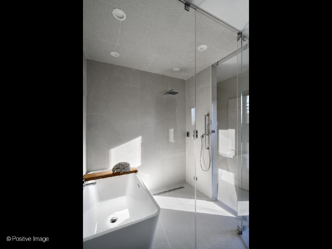
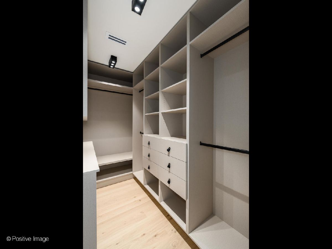
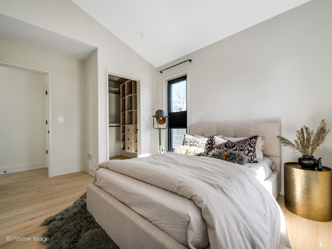
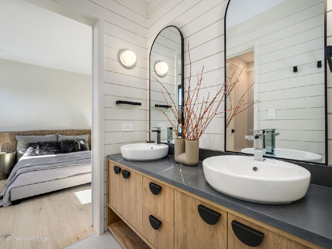
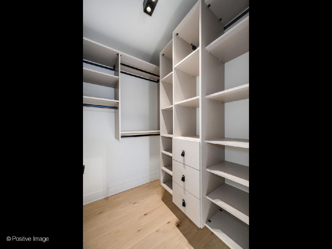
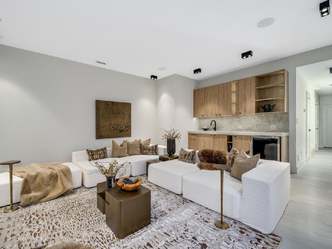
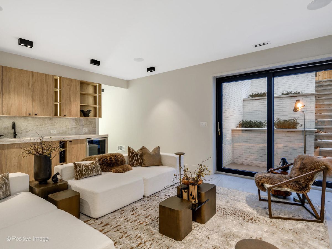
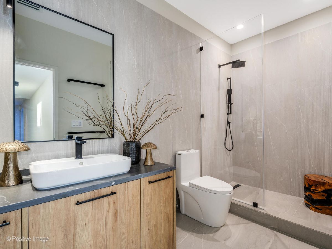
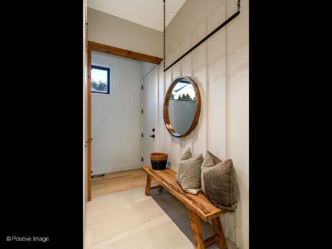
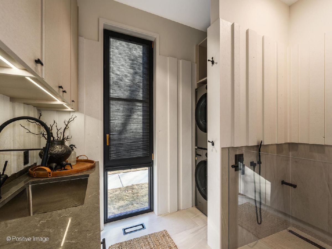
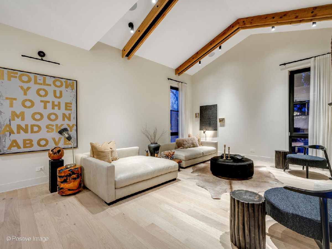
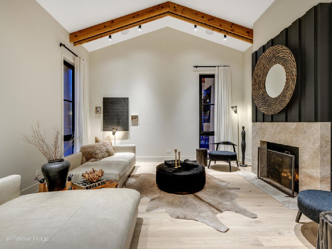
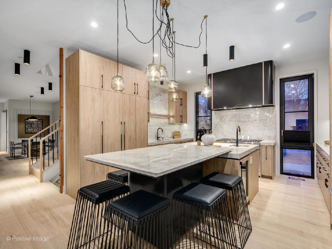
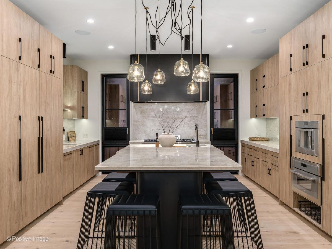
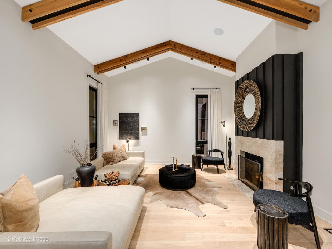
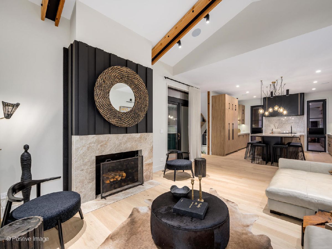
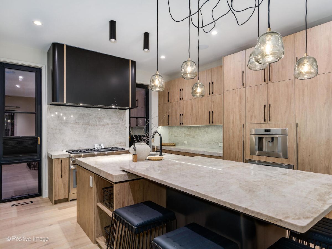
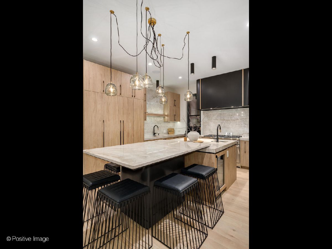
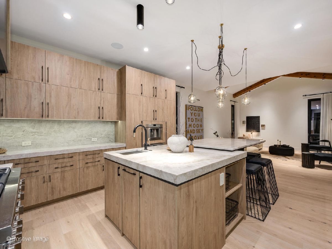
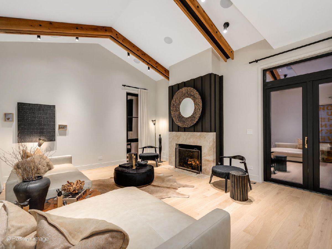
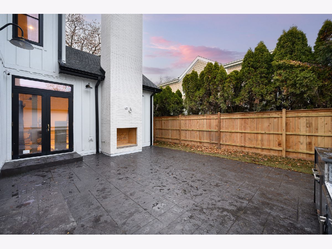
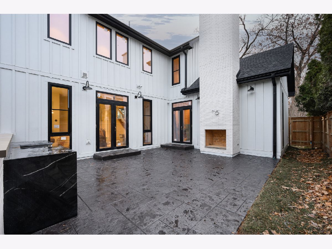
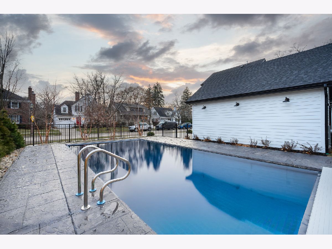
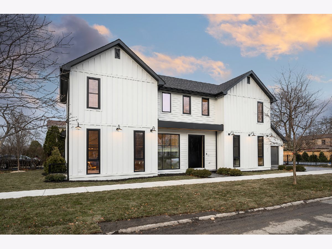
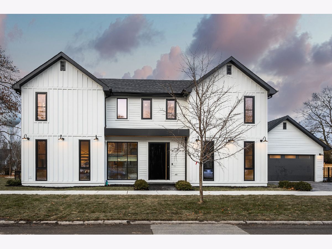
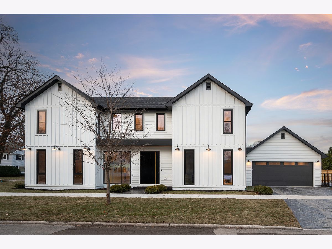
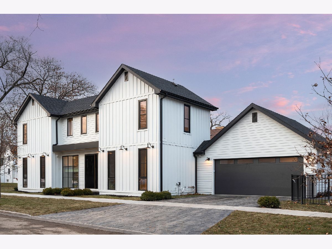
Room Specifics
Total Bedrooms: 5
Bedrooms Above Ground: 5
Bedrooms Below Ground: 0
Dimensions: —
Floor Type: —
Dimensions: —
Floor Type: —
Dimensions: —
Floor Type: —
Dimensions: —
Floor Type: —
Full Bathrooms: 4
Bathroom Amenities: Separate Shower,Double Sink,Soaking Tub
Bathroom in Basement: 1
Rooms: —
Basement Description: —
Other Specifics
| 2 | |
| — | |
| — | |
| — | |
| — | |
| 146X49 | |
| — | |
| — | |
| — | |
| — | |
| Not in DB | |
| — | |
| — | |
| — | |
| — |
Tax History
| Year | Property Taxes |
|---|---|
| 2021 | $10,813 |
| 2023 | $11,441 |
Contact Agent
Nearby Similar Homes
Nearby Sold Comparables
Contact Agent
Listing Provided By
@properties Christie's International Real Estate







