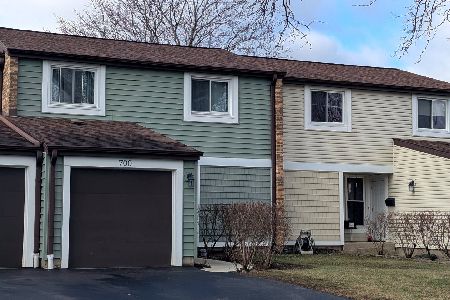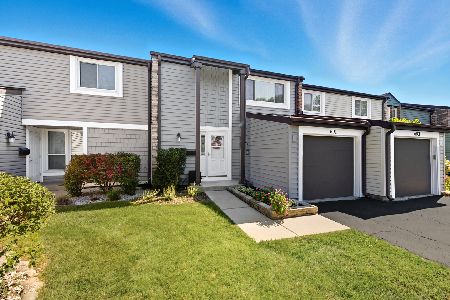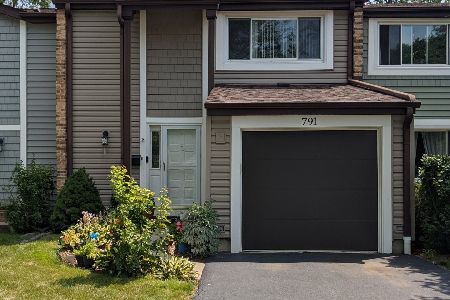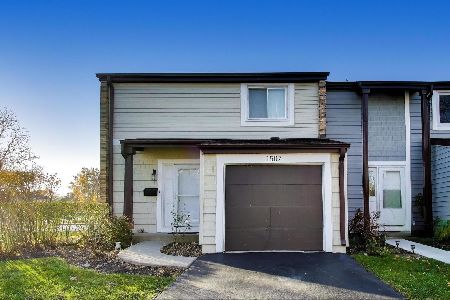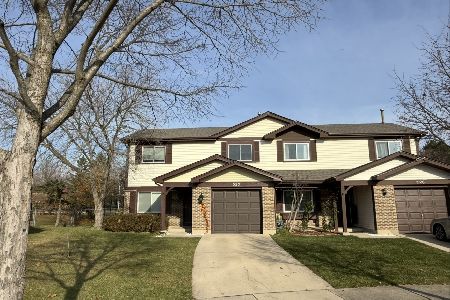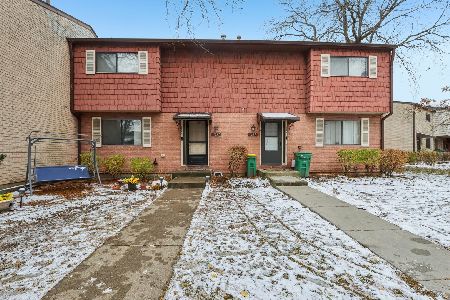619 Westwood Court, Wheeling, Illinois 60090
$131,890
|
Sold
|
|
| Status: | Closed |
| Sqft: | 1,400 |
| Cost/Sqft: | $89 |
| Beds: | 3 |
| Baths: | 2 |
| Year Built: | 1973 |
| Property Taxes: | $3,624 |
| Days On Market: | 4286 |
| Lot Size: | 0,00 |
Description
Great opportunity on this end-unit townhome! Hardwood flooring & ceramic tile floors throughout! Eat-in kitchen features brand new kitchen cabinetry, countertops, oven/range & dishwasher. Freshly painted. Lower level family room. Backyard patio. Highest & owner occupied offers due by 12 noon on Monday 5/5/14. NOT FHA APPROVED.
Property Specifics
| Condos/Townhomes | |
| 2 | |
| — | |
| 1973 | |
| Full | |
| — | |
| No | |
| — |
| Cook | |
| Lakeside Villas | |
| 287 / Monthly | |
| Insurance,Clubhouse,Pool,Exterior Maintenance,Lawn Care,Snow Removal | |
| Lake Michigan | |
| Public Sewer | |
| 08596163 | |
| 03094040780000 |
Nearby Schools
| NAME: | DISTRICT: | DISTANCE: | |
|---|---|---|---|
|
Grade School
Booth Tarkington Elementary Scho |
21 | — | |
|
Middle School
Jack London Middle School |
21 | Not in DB | |
|
High School
Wheeling High School |
214 | Not in DB | |
Property History
| DATE: | EVENT: | PRICE: | SOURCE: |
|---|---|---|---|
| 23 Jul, 2014 | Sold | $131,890 | MRED MLS |
| 2 Jun, 2014 | Under contract | $125,000 | MRED MLS |
| 25 Apr, 2014 | Listed for sale | $125,000 | MRED MLS |
| 24 Mar, 2016 | Sold | $169,000 | MRED MLS |
| 6 Feb, 2016 | Under contract | $176,400 | MRED MLS |
| 8 Dec, 2015 | Listed for sale | $167,900 | MRED MLS |
Room Specifics
Total Bedrooms: 3
Bedrooms Above Ground: 3
Bedrooms Below Ground: 0
Dimensions: —
Floor Type: Hardwood
Dimensions: —
Floor Type: Hardwood
Full Bathrooms: 2
Bathroom Amenities: —
Bathroom in Basement: 0
Rooms: No additional rooms
Basement Description: Finished
Other Specifics
| — | |
| — | |
| — | |
| — | |
| — | |
| INTEGRAL | |
| — | |
| None | |
| Hardwood Floors | |
| Range, Dishwasher | |
| Not in DB | |
| — | |
| — | |
| — | |
| — |
Tax History
| Year | Property Taxes |
|---|---|
| 2014 | $3,624 |
| 2016 | $4,588 |
Contact Agent
Nearby Similar Homes
Nearby Sold Comparables
Contact Agent
Listing Provided By
RE/MAX Suburban

