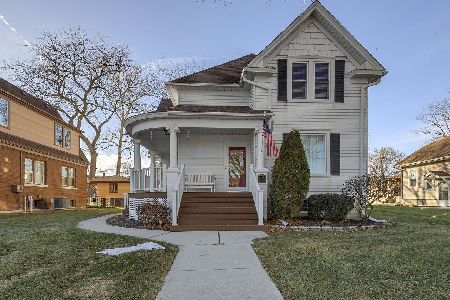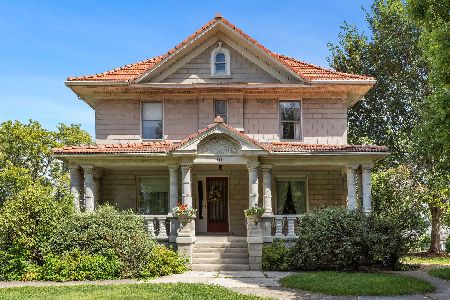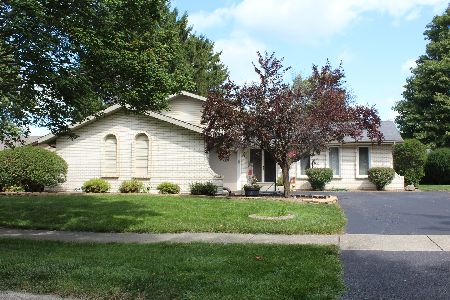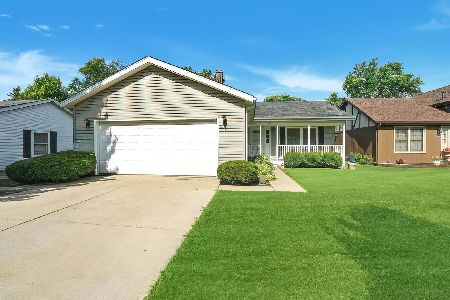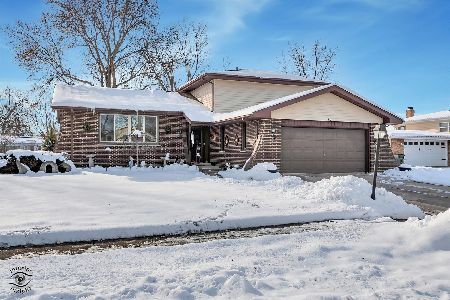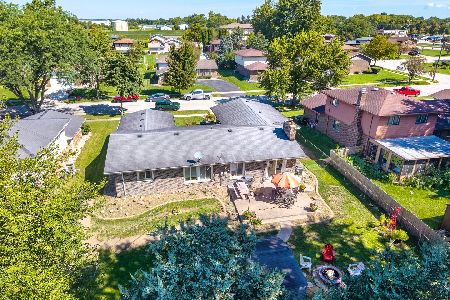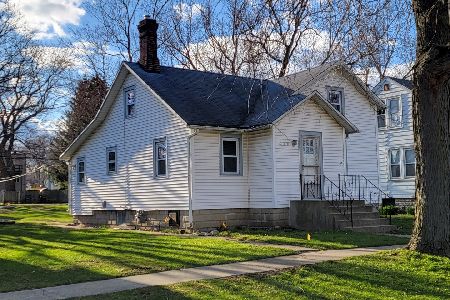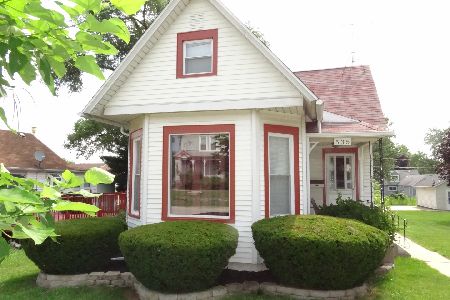619 Woodward Street, Beecher, Illinois 60401
$179,500
|
Sold
|
|
| Status: | Closed |
| Sqft: | 1,850 |
| Cost/Sqft: | $97 |
| Beds: | 3 |
| Baths: | 2 |
| Year Built: | 1921 |
| Property Taxes: | $5,785 |
| Days On Market: | 3068 |
| Lot Size: | 0,00 |
Description
Awesome 2 Story Home in Great Condition and Shows True Pride of Ownership. This Home has Beautiful Woodwork including Built-in's, Open Staircase and Columns between Living Room and Dining Room. Large Foyer with Staircase that leads to a Very Large Landing on the Second Level. Large Kitchen includes Island with Breakfast Bar along with Oven/Range and Downdraft. First Floor Full Bathroom, Laundry Room, and Study/TV Room. Second Level includes 3 Good Size Bedrooms, Full Bathroom with Whirlpool Tub, Large Storage Area, and Landing. Basement has a Finished Rec./Family Room, Work Storage Room, and Furnace Room, Natural Gas High Efficiency Forced Air Furnace, C/A, 50 Gallon Gas Water Heater, and 200 AMP Service. Vinyl Siding, Andersen Vinyl Clad Casement Thermo-pane, Roof Replaced 2014 with 50 Year Guarantee which is Transferable. Nice Covered Front Porch, Three Season Room off Kitchen, Detached two and a Half Car Garage (20'x 26'), Home Warranty. Close to Downtown Area, Park, and Schools.
Property Specifics
| Single Family | |
| — | |
| Other | |
| 1921 | |
| Full | |
| — | |
| No | |
| — |
| Will | |
| — | |
| 0 / Not Applicable | |
| None | |
| Public | |
| Public Sewer | |
| 09730046 | |
| 2222163080050000 |
Nearby Schools
| NAME: | DISTRICT: | DISTANCE: | |
|---|---|---|---|
|
Grade School
Beecher Elementary School |
200U | — | |
|
Middle School
Beecher Junior High School |
200U | Not in DB | |
|
High School
Beecher High School |
200U | Not in DB | |
Property History
| DATE: | EVENT: | PRICE: | SOURCE: |
|---|---|---|---|
| 16 Jan, 2018 | Sold | $179,500 | MRED MLS |
| 12 Nov, 2017 | Under contract | $179,500 | MRED MLS |
| 23 Aug, 2017 | Listed for sale | $179,500 | MRED MLS |
Room Specifics
Total Bedrooms: 3
Bedrooms Above Ground: 3
Bedrooms Below Ground: 0
Dimensions: —
Floor Type: Carpet
Dimensions: —
Floor Type: Carpet
Full Bathrooms: 2
Bathroom Amenities: —
Bathroom in Basement: 0
Rooms: Office,Heated Sun Room
Basement Description: Partially Finished
Other Specifics
| 2 | |
| Block | |
| Concrete,Gravel | |
| Porch, Storms/Screens | |
| — | |
| 51'X 149'X 50'X 149' | |
| — | |
| None | |
| First Floor Laundry, First Floor Full Bath | |
| Range, Dishwasher, Refrigerator, Washer, Dryer, Disposal | |
| Not in DB | |
| Sidewalks, Street Lights, Street Paved | |
| — | |
| — | |
| — |
Tax History
| Year | Property Taxes |
|---|---|
| 2018 | $5,785 |
Contact Agent
Nearby Similar Homes
Nearby Sold Comparables
Contact Agent
Listing Provided By
Coldwell Banker Residential

