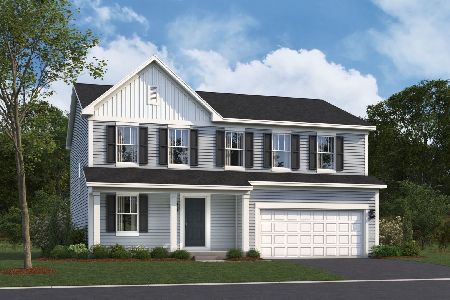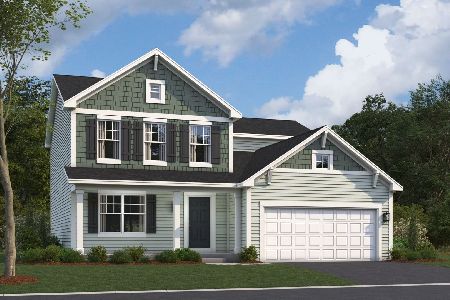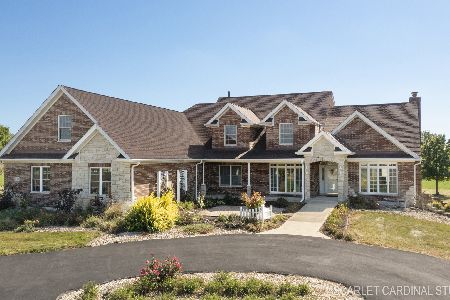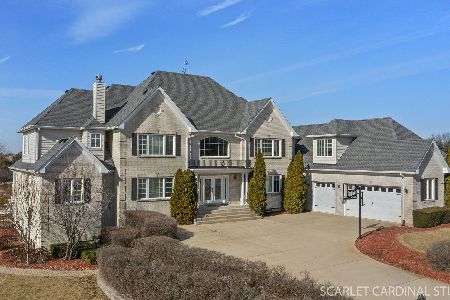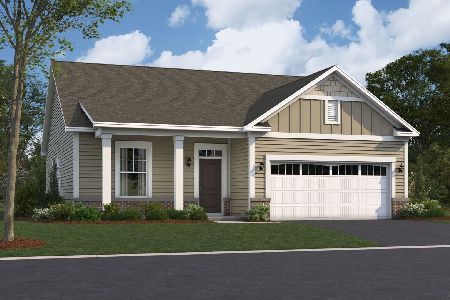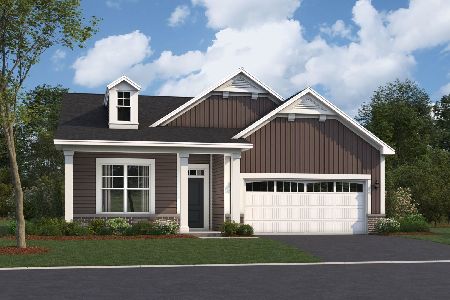6191 Southfield Lane, Oswego, Illinois 60543
$750,000
|
Sold
|
|
| Status: | Closed |
| Sqft: | 6,064 |
| Cost/Sqft: | $132 |
| Beds: | 5 |
| Baths: | 7 |
| Year Built: | 2005 |
| Property Taxes: | $19,022 |
| Days On Market: | 3817 |
| Lot Size: | 3,00 |
Description
Fabulous traditional brick home on 3 acres! Your own private estate with fenced inground pool + 2 horses allowed. Attached 3-car garage and detached 2 car garage at rear of property plus alarm and sprinkler system. So much to offer-1st floor master, sunroom, 3 fireplaces, 2-story foyer w/curved staircase, incredible kitchen & family room. Walkout basement with rooms for exercise, recreation, media, kitchen & gaming. Living area is 9799 sq ft. Huge deck and patio. Discover this remarkable home in Southfield Estates. Enjoy memorable evenings watching the sunset.
Property Specifics
| Single Family | |
| — | |
| Traditional | |
| 2005 | |
| Full,Walkout | |
| — | |
| No | |
| 3 |
| Kendall | |
| Southfield Estates | |
| 0 / Not Applicable | |
| None | |
| Private Well | |
| Septic-Private | |
| 08925202 | |
| 0602102003 |
Nearby Schools
| NAME: | DISTRICT: | DISTANCE: | |
|---|---|---|---|
|
Grade School
Hunt Club Elementary School |
308 | — | |
|
Middle School
Traughber Junior High School |
308 | Not in DB | |
|
High School
Oswego High School |
308 | Not in DB | |
Property History
| DATE: | EVENT: | PRICE: | SOURCE: |
|---|---|---|---|
| 29 Oct, 2008 | Sold | $690,000 | MRED MLS |
| 29 Aug, 2008 | Under contract | $739,900 | MRED MLS |
| — | Last price change | $775,000 | MRED MLS |
| 3 Jul, 2008 | Listed for sale | $1,100,000 | MRED MLS |
| 16 Nov, 2015 | Sold | $750,000 | MRED MLS |
| 3 Sep, 2015 | Under contract | $799,000 | MRED MLS |
| 17 May, 2015 | Listed for sale | $799,000 | MRED MLS |
| 23 Oct, 2025 | Sold | $930,000 | MRED MLS |
| 5 Sep, 2025 | Under contract | $1,065,000 | MRED MLS |
| — | Last price change | $1,120,000 | MRED MLS |
| 13 Feb, 2025 | Listed for sale | $1,275,000 | MRED MLS |
Room Specifics
Total Bedrooms: 5
Bedrooms Above Ground: 5
Bedrooms Below Ground: 0
Dimensions: —
Floor Type: Carpet
Dimensions: —
Floor Type: Carpet
Dimensions: —
Floor Type: Carpet
Dimensions: —
Floor Type: —
Full Bathrooms: 7
Bathroom Amenities: Whirlpool,Separate Shower,Double Sink
Bathroom in Basement: 1
Rooms: Kitchen,Bonus Room,Bedroom 5,Breakfast Room,Exercise Room,Foyer,Great Room,Office,Recreation Room,Sun Room,Theatre Room,Utility Room-1st Floor
Basement Description: Finished,Exterior Access
Other Specifics
| 5 | |
| Concrete Perimeter | |
| Concrete | |
| Deck, Brick Paver Patio, In Ground Pool, Storms/Screens | |
| Horses Allowed,Landscaped,Wooded | |
| 363 X 367 X 361 X 366 | |
| Pull Down Stair | |
| Full | |
| Vaulted/Cathedral Ceilings, Bar-Dry, Hardwood Floors, First Floor Bedroom, First Floor Laundry, First Floor Full Bath | |
| Double Oven, Range, Microwave, Dishwasher, High End Refrigerator, Disposal, Stainless Steel Appliance(s) | |
| Not in DB | |
| Street Paved | |
| — | |
| — | |
| Wood Burning, Gas Starter |
Tax History
| Year | Property Taxes |
|---|---|
| 2008 | $29,148 |
| 2015 | $19,022 |
| 2025 | $23,554 |
Contact Agent
Nearby Similar Homes
Nearby Sold Comparables
Contact Agent
Listing Provided By
Coldwell Banker Residential

