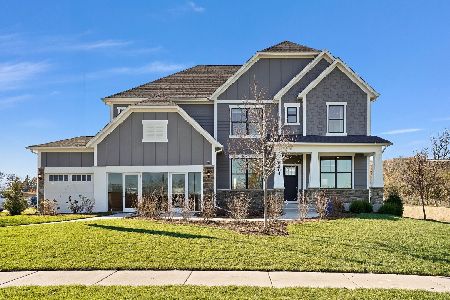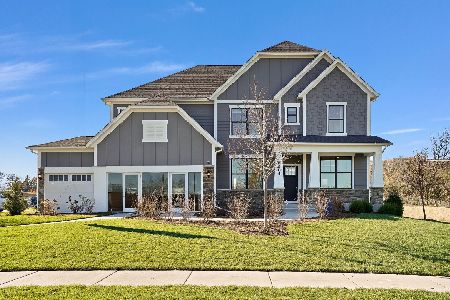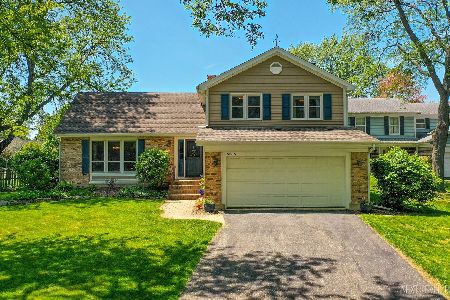6199 Hickory Drive, Lisle, Illinois 60532
$408,000
|
Sold
|
|
| Status: | Closed |
| Sqft: | 2,627 |
| Cost/Sqft: | $160 |
| Beds: | 4 |
| Baths: | 3 |
| Year Built: | 1977 |
| Property Taxes: | $9,054 |
| Days On Market: | 2788 |
| Lot Size: | 0,00 |
Description
Love where you live! Looking for freshly updated, Pottery Barn decor, spacious rooms, finished basement, beautiful yard + excellent schools?! Here you go! Move in condition & ready to enjoy! Solid Oak hardwood floors entire main floor~Large Bedrms~Tastefully updated (2017) Master Bathrm & Hall Bathrm~Large Master walk in closet~Great floor plan-Living Rm & Dining Rm are versatile use spaces plus beautiful Family Rm opens to 25' x 14' aggregate Patio~HUGE Rec Room-open area for entertaining, family activities + large storage room~New (2017) carpeting: staircases, entire 2nd level & finished Basement~New HVAC, water heater & air purifier (2014)~House exterior & trim freshly painted (2017)~Freshly painted entire interior in today's colors (2018). Front Porch & private Back Yard w/ 4 season perennials are a nature lover's paradise! 1st floor Laundry/Mud Rm~Walk to parks, basketball court/tennis, playing fields, Kennedy Jr High, bike trails~Close to Downtown Naperville, I-88, I-355. WOW!
Property Specifics
| Single Family | |
| — | |
| Traditional | |
| 1977 | |
| Full | |
| — | |
| No | |
| — |
| Du Page | |
| Green Trails | |
| 180 / Annual | |
| Insurance | |
| Public | |
| Public Sewer | |
| 09979885 | |
| 0816302010 |
Nearby Schools
| NAME: | DISTRICT: | DISTANCE: | |
|---|---|---|---|
|
Grade School
Steeple Run Elementary School |
203 | — | |
|
Middle School
Kennedy Junior High School |
203 | Not in DB | |
|
High School
Naperville North High School |
203 | Not in DB | |
Property History
| DATE: | EVENT: | PRICE: | SOURCE: |
|---|---|---|---|
| 13 Aug, 2018 | Sold | $408,000 | MRED MLS |
| 28 Jun, 2018 | Under contract | $419,900 | MRED MLS |
| 9 Jun, 2018 | Listed for sale | $419,900 | MRED MLS |
Room Specifics
Total Bedrooms: 4
Bedrooms Above Ground: 4
Bedrooms Below Ground: 0
Dimensions: —
Floor Type: Carpet
Dimensions: —
Floor Type: Carpet
Dimensions: —
Floor Type: Carpet
Full Bathrooms: 3
Bathroom Amenities: Separate Shower,Double Sink
Bathroom in Basement: 0
Rooms: Recreation Room,Foyer,Storage,Walk In Closet
Basement Description: Finished
Other Specifics
| 2 | |
| — | |
| Concrete | |
| Patio, Porch | |
| Landscaped | |
| 77 X 109 X 66 X 103 | |
| — | |
| Full | |
| Bar-Wet, Hardwood Floors, First Floor Laundry | |
| Range, Microwave, Dishwasher, Refrigerator, Washer, Dryer, Disposal | |
| Not in DB | |
| — | |
| — | |
| — | |
| — |
Tax History
| Year | Property Taxes |
|---|---|
| 2018 | $9,054 |
Contact Agent
Nearby Similar Homes
Nearby Sold Comparables
Contact Agent
Listing Provided By
RE/MAX Action













