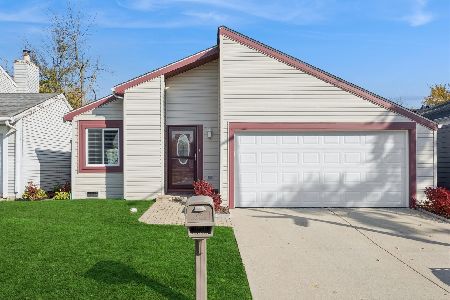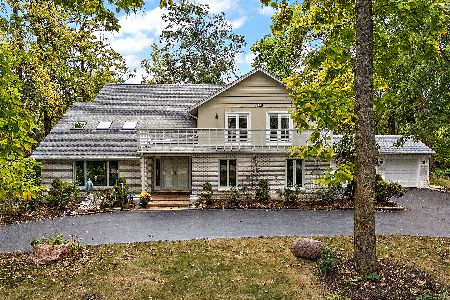6199 Hinterlong Court, Lisle, Illinois 60532
$457,500
|
Sold
|
|
| Status: | Closed |
| Sqft: | 2,744 |
| Cost/Sqft: | $171 |
| Beds: | 3 |
| Baths: | 3 |
| Year Built: | 1985 |
| Property Taxes: | $11,534 |
| Days On Market: | 1486 |
| Lot Size: | 0,27 |
Description
PERFECT TRIFECTA: Coveted GREEN TRAILS subdivision, CUL-DE-SAC location and NO COOKIE-CUTTER SAME-OLD boring floor plan here! LOVELY BREEZEWAY entry with FLOOR-TO-CEILING WINDOWS and a WOW OPEN FLOOR PLAN with ARCHITECTURAL DETAIL. Impressive CUSTOM STONE FIREPLACE with gas logs & THICK MANTLE, PLENTY of WINDOWS for NATURAL DAYLIGHT. Updated BRAZILIAN TIGERWOOD HARDWOOD FLOORING throughout entire main floor. Easy flow to Dining Room & on to a SPECTACULAR KITCHEN with cherry cabinets, HUGE ISLAND, corian counters & SO MUCH STORAGE SPACE! Eat-in Kitchen with built-in buffet(s) and I LOVE the SUNROOM/Sitting area/office space with 4 rows of sliding glass doors and a skylight, too! 1/2 bath completes the main floor. Take the SOLID WOOD STAIRS up to a magical hallway of pendants & don't miss the clever upper storage cabinet. Be prepared to "STAY A WHILE" in the PRIMARY BEDROOM RETREAT featuring a WOOD-BURNING FIREPLACE, WALK-IN CLOSET with CUSTOM CLOSET SYSTEM, private bath with a jacuzzi tub & separate shower, dual sinks & THERE'S MORE...GLORIOUS FLEX ROOM... think office or studio or nursery or yoga anyone? 2 additional generous-sized Bedrooms up, both with ceiling fans & walk-in closets & a full bathroom in hallway for easy sharing. Don't forget to check out the PARTIALLY FINISHED FULL BASEMENT and 2 car garage, freshly painted. HUGE DECK, professionally landscaped & lovely side yard for gardening, relaxing and play! Home backs to walking trail & cross the street to Woodglen Park. Green Trails is renown for its parks, ponds, tennis/basketball courts & miles & miles of walking trails. Quick access to 1-355, I-88 and Metra Train Station, and 10 minutes to downtown Naperville, downtown Lisle. UPDATES: BRAND NEW SIDING/GUTTERS June 2021; AC 2020 (dual AC), Furnace 2021, Basement Sealproofing 2021, Hardwood Floors main level refinished 2020, Roof 2015, Pella windows approx 2005 (previous owners). Home is MOVE-IN READY, but being sold in AS-IS condition.
Property Specifics
| Single Family | |
| — | |
| Contemporary | |
| 1985 | |
| Full | |
| — | |
| No | |
| 0.27 |
| Du Page | |
| Green Trails | |
| 180 / Annual | |
| None | |
| Public | |
| — | |
| 11242934 | |
| 0821224004 |
Nearby Schools
| NAME: | DISTRICT: | DISTANCE: | |
|---|---|---|---|
|
Grade School
Ranch View Elementary School |
203 | — | |
|
Middle School
Kennedy Junior High School |
203 | Not in DB | |
|
High School
Naperville North High School |
203 | Not in DB | |
Property History
| DATE: | EVENT: | PRICE: | SOURCE: |
|---|---|---|---|
| 25 Feb, 2022 | Sold | $457,500 | MRED MLS |
| 12 Jan, 2022 | Under contract | $469,900 | MRED MLS |
| — | Last price change | $475,000 | MRED MLS |
| 15 Oct, 2021 | Listed for sale | $483,000 | MRED MLS |
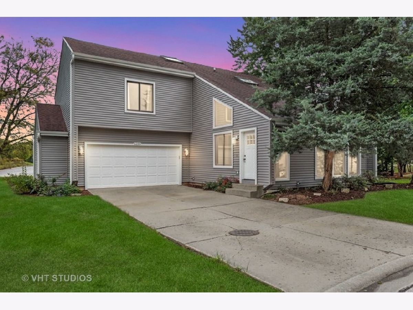
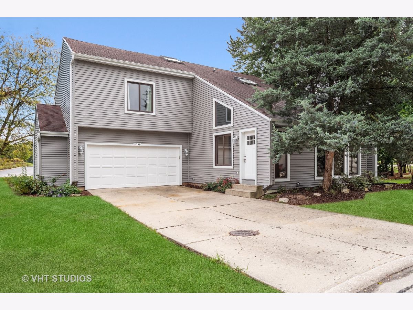
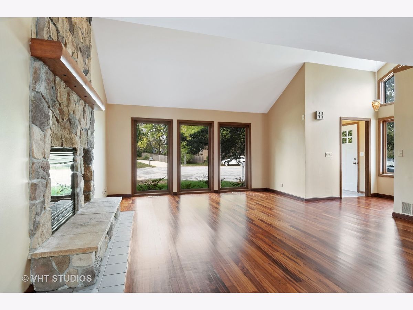
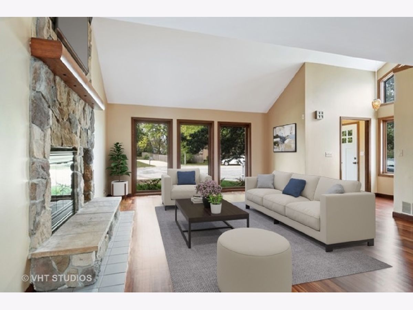
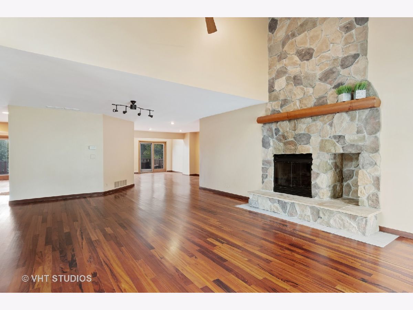
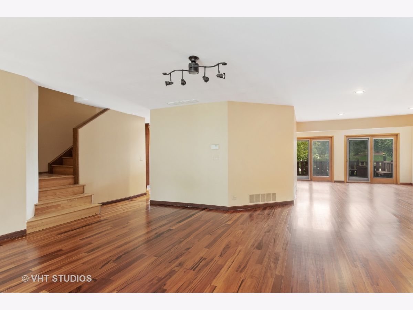
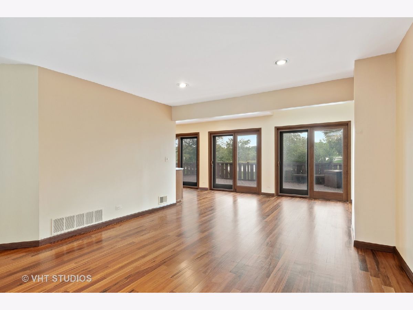
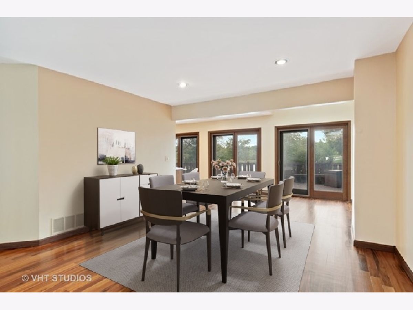
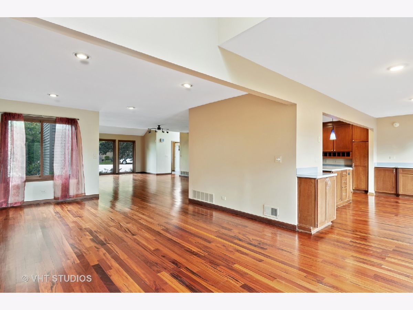
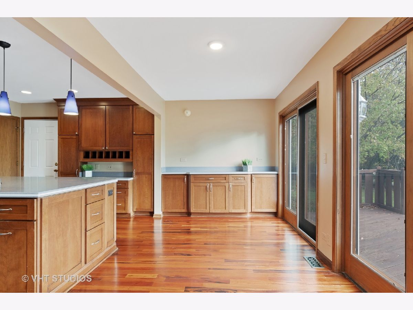
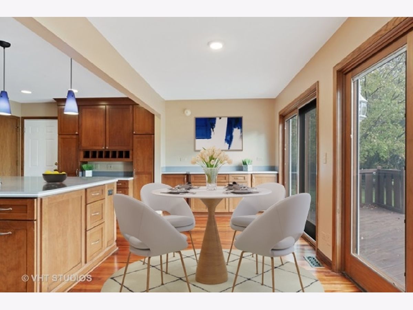
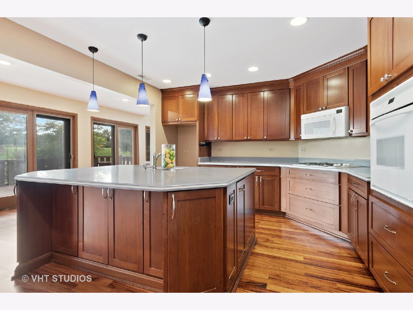
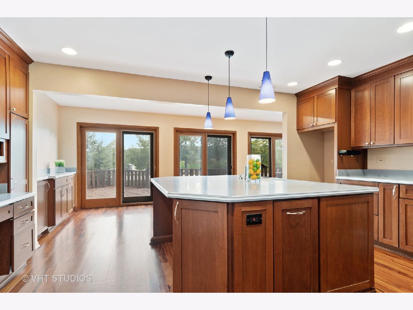
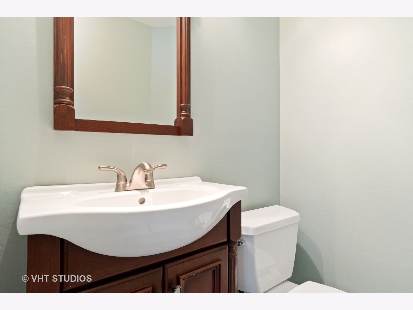
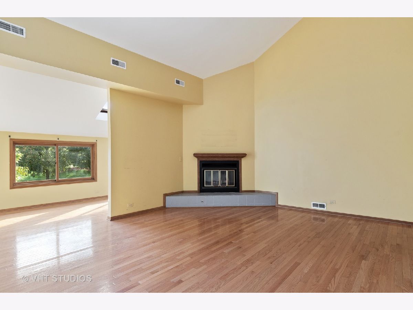
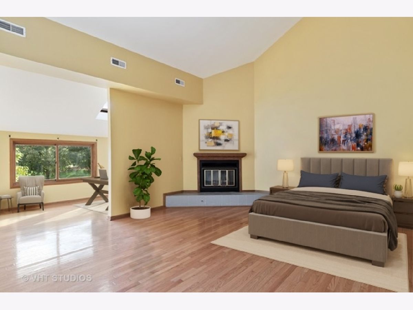
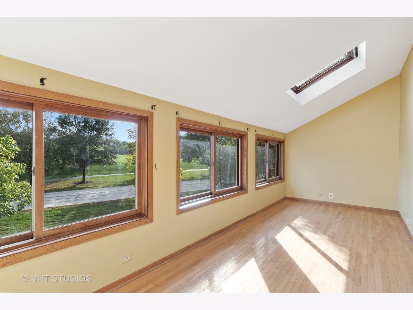
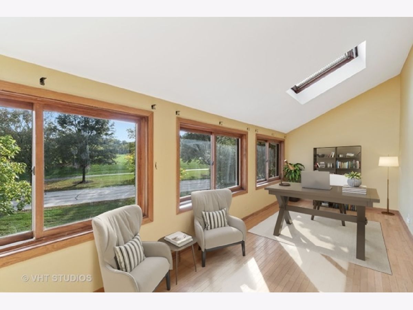
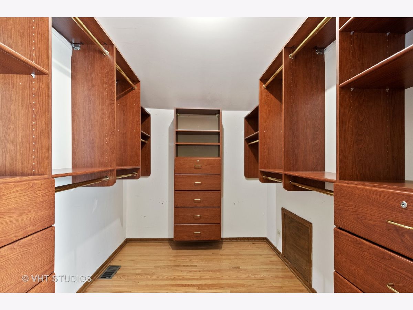
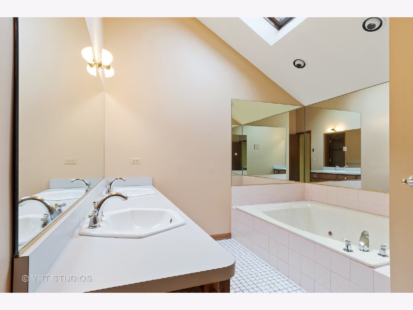
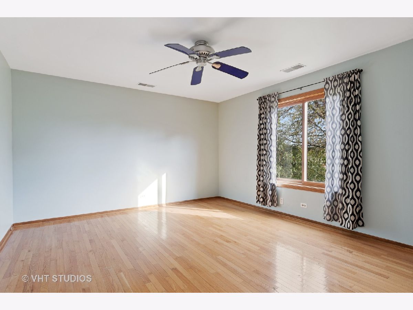
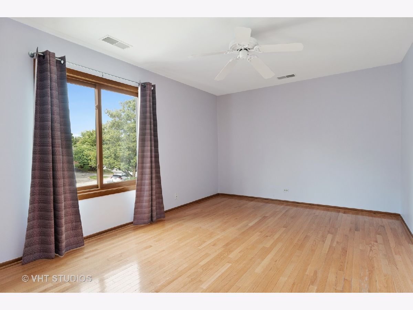
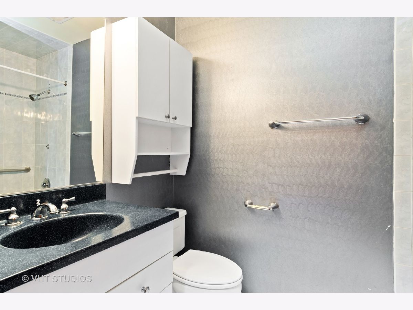
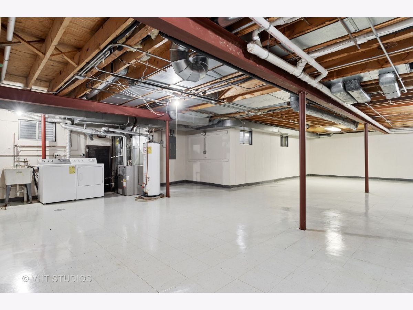
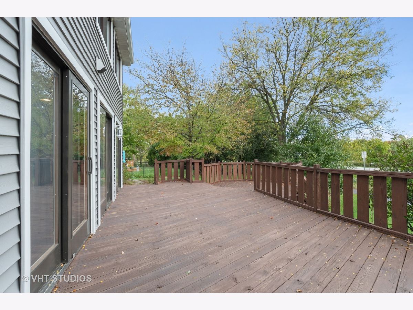
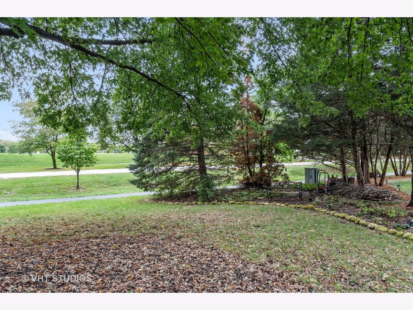
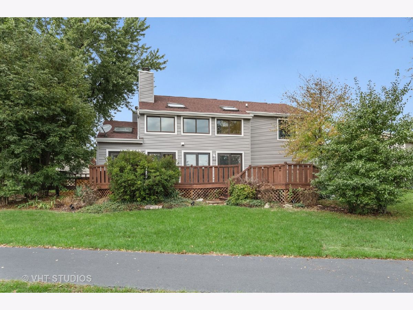
Room Specifics
Total Bedrooms: 3
Bedrooms Above Ground: 3
Bedrooms Below Ground: 0
Dimensions: —
Floor Type: Hardwood
Dimensions: —
Floor Type: Hardwood
Full Bathrooms: 3
Bathroom Amenities: Whirlpool,Double Sink
Bathroom in Basement: 0
Rooms: Recreation Room,Walk In Closet,Sun Room,Other Room
Basement Description: Partially Finished
Other Specifics
| 2 | |
| — | |
| Concrete | |
| Deck | |
| Cul-De-Sac,Landscaped | |
| 42X135X96X75X114 | |
| Unfinished | |
| Full | |
| Vaulted/Cathedral Ceilings, Skylight(s), Hardwood Floors, Walk-In Closet(s), Open Floorplan | |
| Range, Microwave, Dishwasher, Washer, Dryer | |
| Not in DB | |
| Park, Tennis Court(s), Lake, Curbs, Street Lights, Street Paved | |
| — | |
| — | |
| Gas Log, Gas Starter |
Tax History
| Year | Property Taxes |
|---|---|
| 2022 | $11,534 |
Contact Agent
Nearby Similar Homes
Nearby Sold Comparables
Contact Agent
Listing Provided By
Baird & Warner

