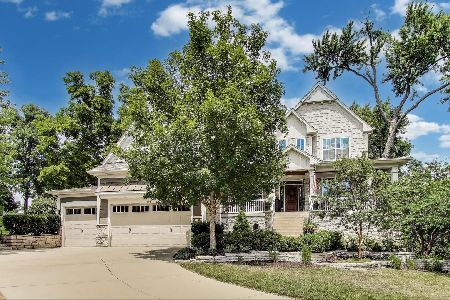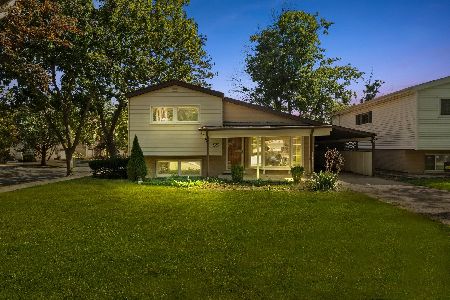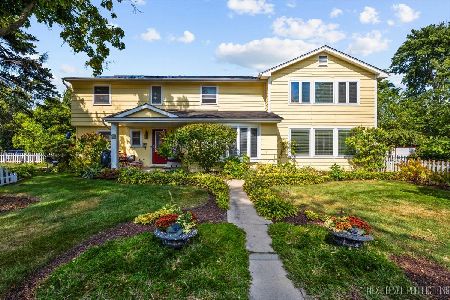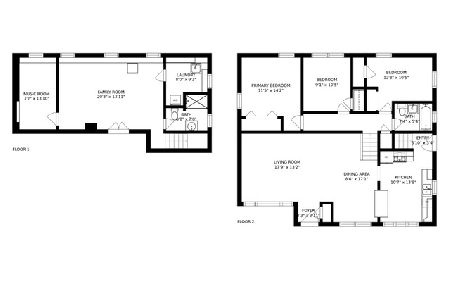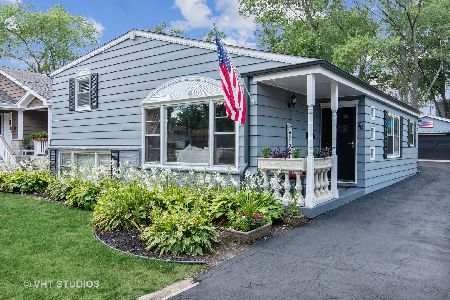62 Parkside Avenue, Glen Ellyn, Illinois 60137
$345,000
|
Sold
|
|
| Status: | Closed |
| Sqft: | 1,200 |
| Cost/Sqft: | $292 |
| Beds: | 4 |
| Baths: | 2 |
| Year Built: | 1968 |
| Property Taxes: | $7,779 |
| Days On Market: | 3539 |
| Lot Size: | 0,24 |
Description
Move right in and start living....everything has been done! Enjoy the bright and open floor plan. Over 1700 sq ft of finished living space allows for comfortable living and entertaining. The finished lower level offers an inviting family room, bedroom (perfect for guest room or home office), full bath and laundry. Home features numerous updates including bathrooms, siding, insulation, windows, water proofed basement and HVAC system. Newer range, refrigerator and microwave. Large, private back yard with mature trees. 2.5 car detached garage. Convenient location in the Lincoln School district -- close to the pool, shopping, restaurants, expressway access.
Property Specifics
| Single Family | |
| — | |
| — | |
| 1968 | |
| None | |
| — | |
| No | |
| 0.24 |
| Du Page | |
| — | |
| 0 / Not Applicable | |
| None | |
| Lake Michigan | |
| Public Sewer | |
| 09149492 | |
| 0514310015 |
Nearby Schools
| NAME: | DISTRICT: | DISTANCE: | |
|---|---|---|---|
|
Grade School
Lincoln Elementary School |
41 | — | |
|
Middle School
Hadley Junior High School |
41 | Not in DB | |
|
High School
Glenbard West High School |
87 | Not in DB | |
Property History
| DATE: | EVENT: | PRICE: | SOURCE: |
|---|---|---|---|
| 1 Jul, 2011 | Sold | $305,000 | MRED MLS |
| 24 May, 2011 | Under contract | $329,900 | MRED MLS |
| 29 Mar, 2011 | Listed for sale | $329,900 | MRED MLS |
| 18 Apr, 2016 | Sold | $345,000 | MRED MLS |
| 3 Mar, 2016 | Under contract | $350,000 | MRED MLS |
| 26 Feb, 2016 | Listed for sale | $350,000 | MRED MLS |
| 15 Jun, 2021 | Sold | $395,000 | MRED MLS |
| 24 Mar, 2021 | Under contract | $399,000 | MRED MLS |
| 19 Mar, 2021 | Listed for sale | $399,000 | MRED MLS |
Room Specifics
Total Bedrooms: 4
Bedrooms Above Ground: 4
Bedrooms Below Ground: 0
Dimensions: —
Floor Type: Hardwood
Dimensions: —
Floor Type: Hardwood
Dimensions: —
Floor Type: Wood Laminate
Full Bathrooms: 2
Bathroom Amenities: —
Bathroom in Basement: 0
Rooms: No additional rooms
Basement Description: Crawl
Other Specifics
| 2.5 | |
| Concrete Perimeter | |
| Concrete | |
| Patio | |
| — | |
| 75 X 160 X 50 X 153 | |
| — | |
| None | |
| Hardwood Floors | |
| Range, Microwave, Dishwasher, Refrigerator, Washer, Dryer, Disposal | |
| Not in DB | |
| Sidewalks, Street Lights, Street Paved | |
| — | |
| — | |
| — |
Tax History
| Year | Property Taxes |
|---|---|
| 2011 | $6,960 |
| 2016 | $7,779 |
| 2021 | $8,167 |
Contact Agent
Nearby Similar Homes
Nearby Sold Comparables
Contact Agent
Listing Provided By
Keller Williams Premiere Properties

