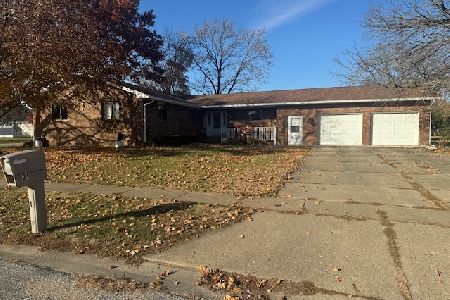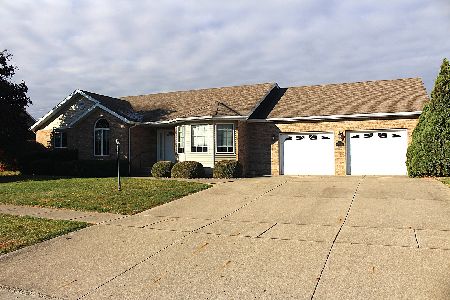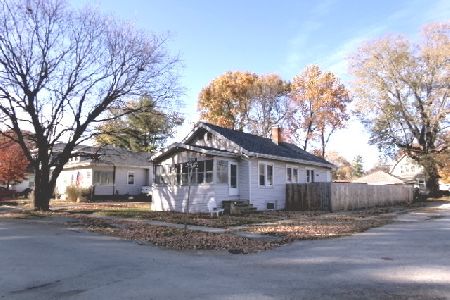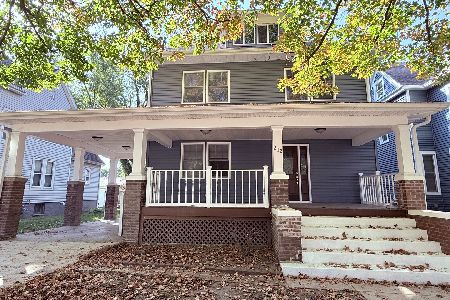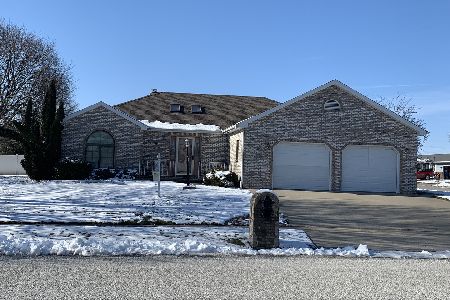62 Somerset Drive, Clinton, Illinois 61727
$102,500
|
Sold
|
|
| Status: | Closed |
| Sqft: | 1,518 |
| Cost/Sqft: | $79 |
| Beds: | 2 |
| Baths: | 2 |
| Year Built: | 1985 |
| Property Taxes: | $2,621 |
| Days On Market: | 3032 |
| Lot Size: | 0,23 |
Description
Two bedroom home with two full baths and a two car attached garage. The living room and kitchen open into a spacious family room on the east side of the home. There is a walk in closet in each bedroom. Everything is all on one level with a crawl space, with access in the garage. All the appliances stay with the home. The homes has carpet through out the home. The furnace, roof and hot water heater were new within last 10 years, this is part of a trust and the trustee did not know exactly what years these were replaced. The taxes reflect two exemptions.
Property Specifics
| Single Family | |
| — | |
| Ranch | |
| 1985 | |
| — | |
| — | |
| No | |
| 0.23 |
| De Witt | |
| Clinton | |
| — / Not Applicable | |
| — | |
| Public | |
| Public Sewer | |
| 10208485 | |
| 0734355006 |
Nearby Schools
| NAME: | DISTRICT: | DISTANCE: | |
|---|---|---|---|
|
Grade School
Clinton Elementary |
15 | — | |
|
Middle School
Clinton Jr High |
15 | Not in DB | |
|
High School
Clinton High School |
15 | Not in DB | |
Property History
| DATE: | EVENT: | PRICE: | SOURCE: |
|---|---|---|---|
| 30 Nov, 2017 | Sold | $102,500 | MRED MLS |
| 3 Nov, 2017 | Under contract | $119,900 | MRED MLS |
| 22 Aug, 2017 | Listed for sale | $119,900 | MRED MLS |
Room Specifics
Total Bedrooms: 2
Bedrooms Above Ground: 2
Bedrooms Below Ground: 0
Dimensions: —
Floor Type: Carpet
Full Bathrooms: 2
Bathroom Amenities: —
Bathroom in Basement: —
Rooms: —
Basement Description: Crawl,None
Other Specifics
| 2 | |
| — | |
| — | |
| Deck | |
| Mature Trees,Landscaped | |
| 89' X 115' | |
| — | |
| Full | |
| First Floor Full Bath, Walk-In Closet(s) | |
| Dishwasher, Refrigerator, Range, Washer, Dryer, Microwave | |
| Not in DB | |
| — | |
| — | |
| — | |
| — |
Tax History
| Year | Property Taxes |
|---|---|
| 2017 | $2,621 |
Contact Agent
Nearby Similar Homes
Nearby Sold Comparables
Contact Agent
Listing Provided By
Home Sweet Home Realty

