620 Airlite Street, Elgin, Illinois 60123
$240,000
|
Sold
|
|
| Status: | Closed |
| Sqft: | 1,607 |
| Cost/Sqft: | $149 |
| Beds: | 3 |
| Baths: | 2 |
| Year Built: | 1988 |
| Property Taxes: | $6,453 |
| Days On Market: | 1954 |
| Lot Size: | 0,05 |
Description
If you are looking for more than just your standard of living, then you will appreciate this tree-shaded fenced yard that comes with 1607 square-foot 3 Bedroom 2 full baths sitting in a beautiful corner lot Ranch Style Home in the finest neighborhood of the West side of town. Just a walking distance from school, The Home which has an unassuming charm that complements the environment, offers a garden kitchen with brand new stain-steel appliances with breakfast space that opens to a nice living area . A family room that will hold a Cub scout pack, two car garage newer Furnace and water heater is just the beginning of all the updates done to the Home. new kitchen cabinets, both bathrooms have been remodeled basement is partially finished just needs your personal touch. Once finished the home will be almost 3000 sf of living space. Just ready to move in, Call today to see where your family's going. Call for a private showing Today.
Property Specifics
| Single Family | |
| — | |
| Ranch | |
| 1988 | |
| Full | |
| RANCH | |
| No | |
| 0.05 |
| Kane | |
| Valley Creek | |
| 0 / Not Applicable | |
| None | |
| Public | |
| Public Sewer | |
| 10876540 | |
| 0609477006 |
Nearby Schools
| NAME: | DISTRICT: | DISTANCE: | |
|---|---|---|---|
|
Grade School
Creekside Elementary School |
46 | — | |
|
Middle School
Kimball Middle School |
46 | Not in DB | |
|
High School
Larkin High School |
46 | Not in DB | |
Property History
| DATE: | EVENT: | PRICE: | SOURCE: |
|---|---|---|---|
| 20 Dec, 2013 | Sold | $165,100 | MRED MLS |
| 1 Nov, 2013 | Under contract | $165,000 | MRED MLS |
| — | Last price change | $169,900 | MRED MLS |
| 6 Sep, 2013 | Listed for sale | $179,900 | MRED MLS |
| 6 Nov, 2020 | Sold | $240,000 | MRED MLS |
| 21 Sep, 2020 | Under contract | $239,900 | MRED MLS |
| 20 Sep, 2020 | Listed for sale | $239,900 | MRED MLS |
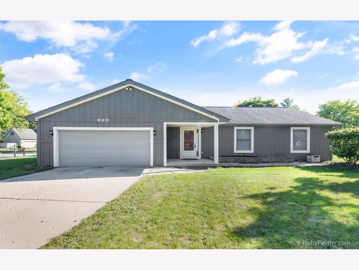
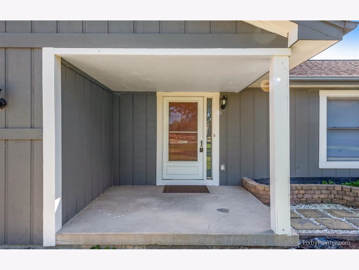
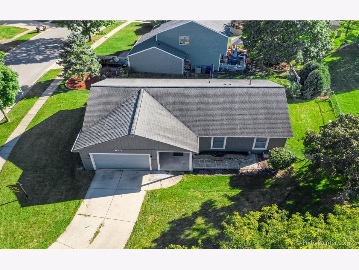
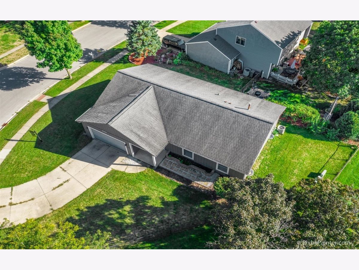
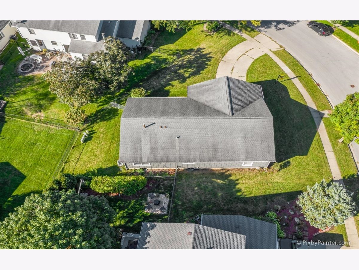
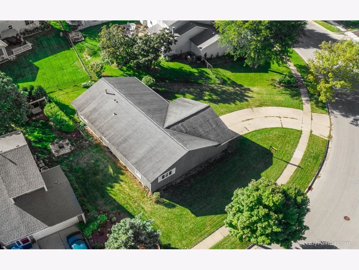
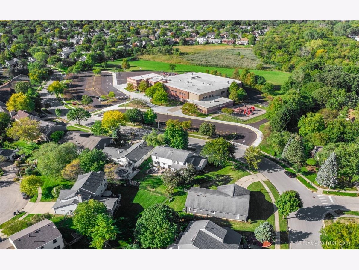
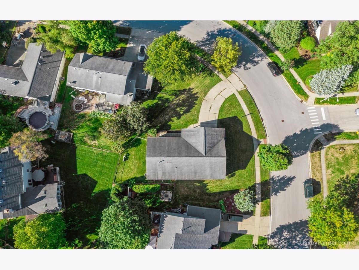
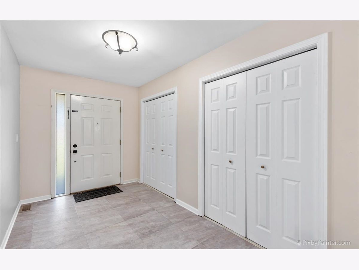
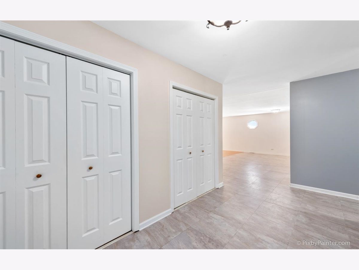
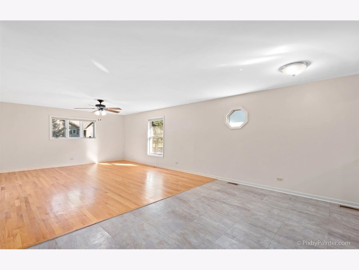
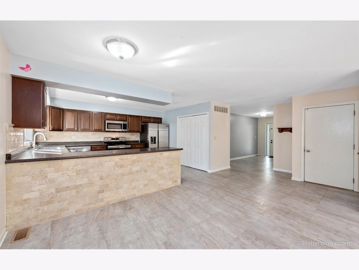
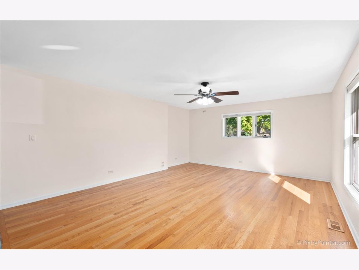
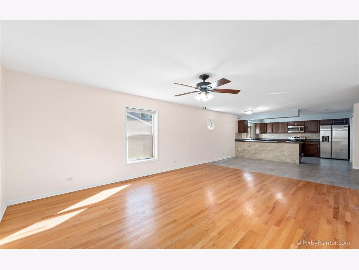
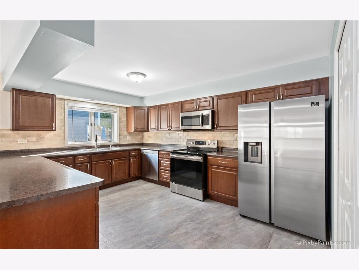
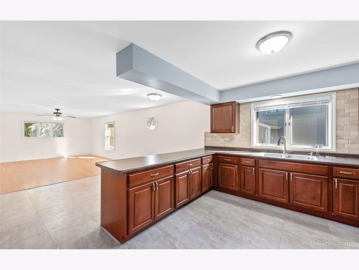
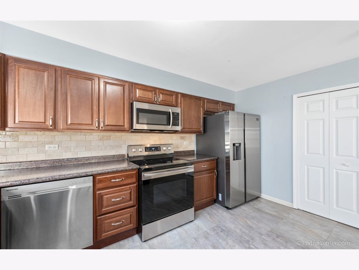
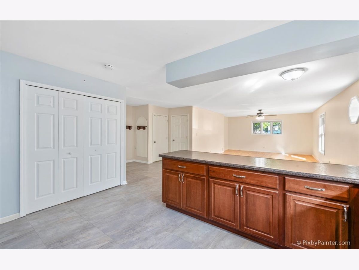
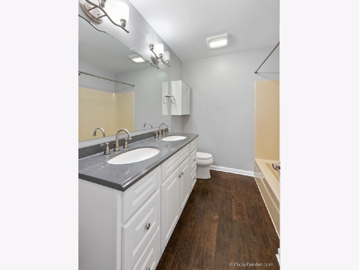
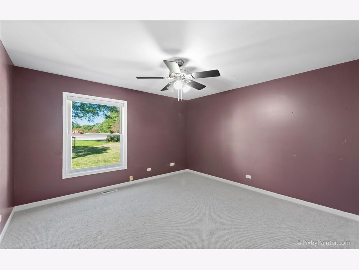
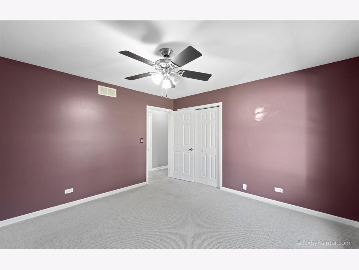
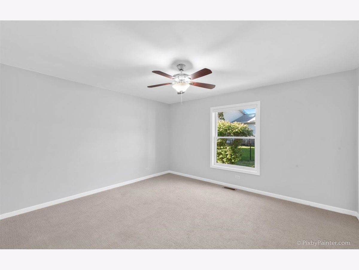
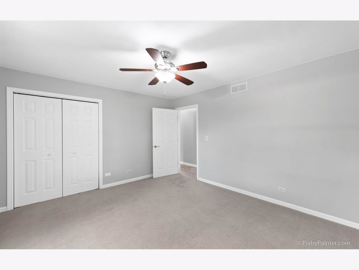
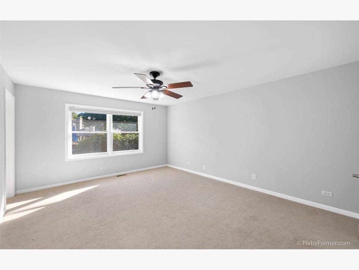
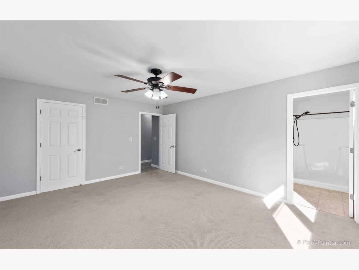
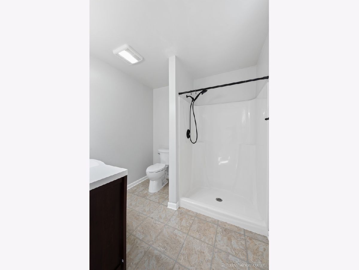
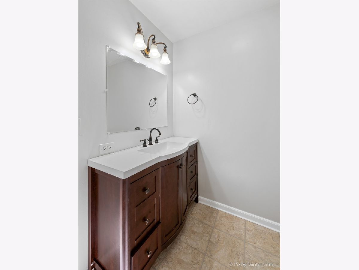
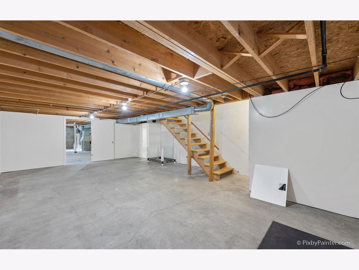
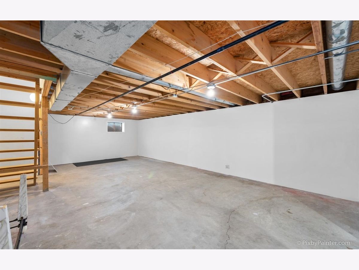
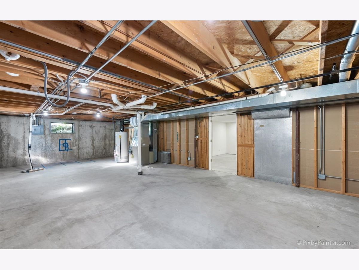
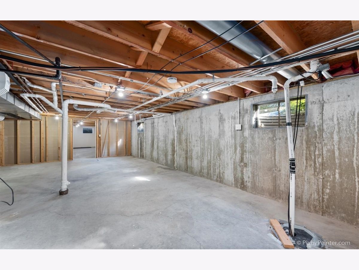
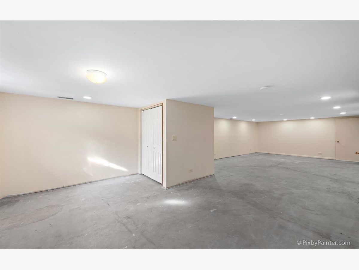
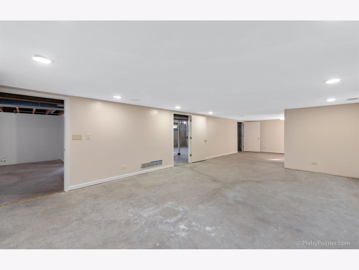
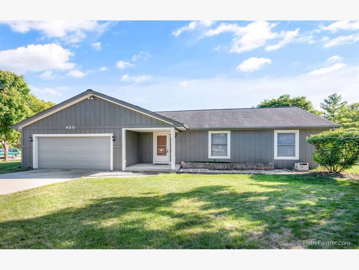
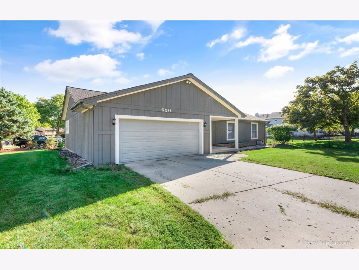
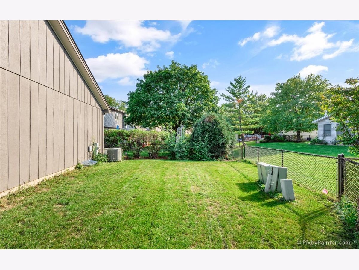
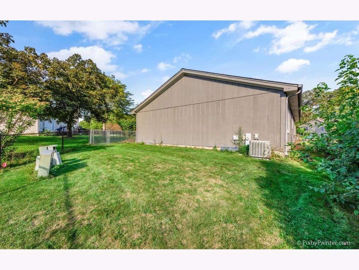
Room Specifics
Total Bedrooms: 3
Bedrooms Above Ground: 3
Bedrooms Below Ground: 0
Dimensions: —
Floor Type: Carpet
Dimensions: —
Floor Type: Carpet
Full Bathrooms: 2
Bathroom Amenities: Double Sink
Bathroom in Basement: 0
Rooms: Recreation Room
Basement Description: Partially Finished
Other Specifics
| 2 | |
| Concrete Perimeter | |
| Concrete | |
| — | |
| Corner Lot | |
| 92X26X115X27X108 | |
| — | |
| Full | |
| Hardwood Floors | |
| Range, Microwave, Dishwasher, Refrigerator, Washer, Dryer, Disposal | |
| Not in DB | |
| Curbs, Sidewalks, Street Lights, Street Paved | |
| — | |
| — | |
| — |
Tax History
| Year | Property Taxes |
|---|---|
| 2013 | $5,887 |
| 2020 | $6,453 |
Contact Agent
Nearby Similar Homes
Contact Agent
Listing Provided By
REMAX Horizon





