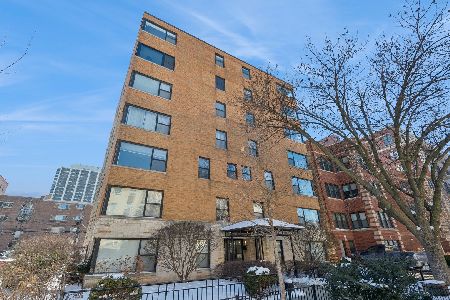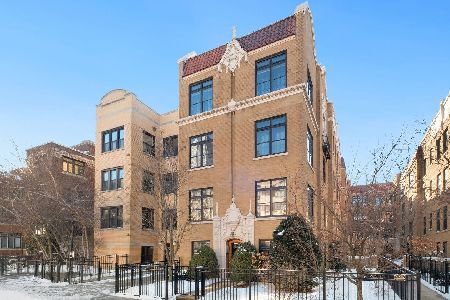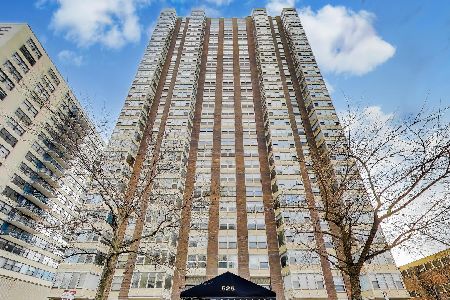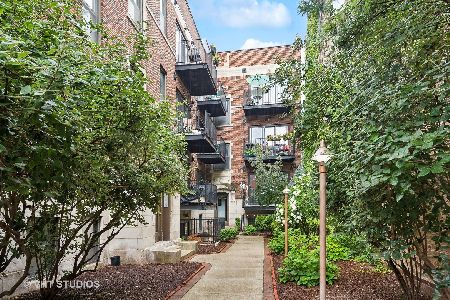620 Aldine Avenue, Lake View, Chicago, Illinois 60657
$359,500
|
Sold
|
|
| Status: | Closed |
| Sqft: | 1,512 |
| Cost/Sqft: | $237 |
| Beds: | 3 |
| Baths: | 3 |
| Year Built: | — |
| Property Taxes: | $5,443 |
| Days On Market: | 3787 |
| Lot Size: | 0,00 |
Description
Located in a prime part of Lake View this spacious 3 Bdrm duplex is freshly painted and move in ready. Wtih an open floor plan the living space is generous and perfect for entertaining. A fire place centers the living room while the dining area has room to seat 8-10 people. The kitchen is finished in cherry cabinets, SS appliances, pantry and a generous island for casual dining. The first level includes a powder room. The bedrooms situated on the lower level have good closet space and one has a walk in closet. Washer/Dryer are on the same level. Walk to everything in this fantastic location! Dogs OK Nettelhorst Elementary
Property Specifics
| Condos/Townhomes | |
| 3 | |
| — | |
| — | |
| None | |
| — | |
| No | |
| — |
| Cook | |
| — | |
| 245 / Monthly | |
| Water,Insurance,Exterior Maintenance,Lawn Care,Scavenger,Snow Removal,Other | |
| Lake Michigan | |
| Public Sewer | |
| 09057047 | |
| 14213090771004 |
Nearby Schools
| NAME: | DISTRICT: | DISTANCE: | |
|---|---|---|---|
|
Grade School
Nettelhorst Elementary School |
299 | — | |
|
Middle School
Nettelhorst Elementary School |
299 | Not in DB | |
|
High School
Lake View High School |
299 | Not in DB | |
Property History
| DATE: | EVENT: | PRICE: | SOURCE: |
|---|---|---|---|
| 2 Jul, 2012 | Sold | $315,000 | MRED MLS |
| 15 Jun, 2012 | Under contract | $349,900 | MRED MLS |
| 10 Apr, 2012 | Listed for sale | $349,900 | MRED MLS |
| 1 Apr, 2016 | Sold | $359,500 | MRED MLS |
| 26 Feb, 2016 | Under contract | $359,000 | MRED MLS |
| — | Last price change | $380,000 | MRED MLS |
| 6 Oct, 2015 | Listed for sale | $380,000 | MRED MLS |
| 1 Oct, 2024 | Sold | $465,000 | MRED MLS |
| 18 Aug, 2024 | Under contract | $479,000 | MRED MLS |
| 31 Jul, 2024 | Listed for sale | $479,000 | MRED MLS |
Room Specifics
Total Bedrooms: 3
Bedrooms Above Ground: 3
Bedrooms Below Ground: 0
Dimensions: —
Floor Type: Carpet
Dimensions: —
Floor Type: Carpet
Full Bathrooms: 3
Bathroom Amenities: Whirlpool
Bathroom in Basement: 0
Rooms: Foyer,Walk In Closet
Basement Description: None
Other Specifics
| — | |
| — | |
| — | |
| Storms/Screens | |
| — | |
| COMMON | |
| — | |
| Full | |
| Hardwood Floors, Laundry Hook-Up in Unit | |
| Range, Microwave, Dishwasher, Refrigerator, Washer, Dryer, Disposal, Stainless Steel Appliance(s) | |
| Not in DB | |
| — | |
| — | |
| Bike Room/Bike Trails | |
| Gas Log, Gas Starter, Ventless |
Tax History
| Year | Property Taxes |
|---|---|
| 2012 | $6,393 |
| 2016 | $5,443 |
| 2024 | $7,269 |
Contact Agent
Nearby Similar Homes
Nearby Sold Comparables
Contact Agent
Listing Provided By
@properties










