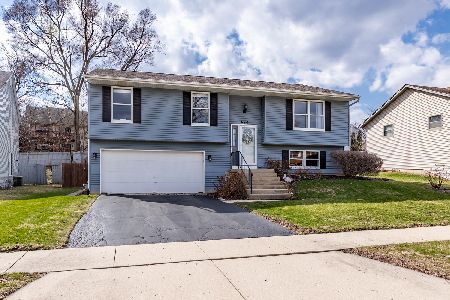620 Alice Place, Elgin, Illinois 60123
$253,500
|
Sold
|
|
| Status: | Closed |
| Sqft: | 2,474 |
| Cost/Sqft: | $105 |
| Beds: | 4 |
| Baths: | 4 |
| Year Built: | 1988 |
| Property Taxes: | $7,347 |
| Days On Market: | 2719 |
| Lot Size: | 0,17 |
Description
THIS HOME IS NOW A SHORT SALE!....This lovely home boasts 4 bedrooms, 3.5 baths, 3 CAR GARAGE and a FULL FINISHED basement with rec room, full bath AND den/5th bedroom!!! Lovely formal living room and separate formal dining room plus a large, eat-in kitchen with granite tops, oak cabinetry and bay window! LOTS of natural light! Family room features beautiful hardwood floors and a fireplace highlighted with track lighting. Master bedroom offers vaulted ceiling and his and her closets with a laundry shoot that empties into the laundy room below! Upgraded master bath has a separate shower and large linen closet. Second floor is completed with three, additional large bedrooms and full bath! First floor laundry room with NEW Whirpool W/D! Whole house fan! GORGEOUS, professionally landscaped yard offers an awesome and adorable shed that would be GREAT for a "she shed" or "man cave"! Enjoy summer BBQ's on the large deck with built-in seating! HOME BEING SOLD AS IS.
Property Specifics
| Single Family | |
| — | |
| — | |
| 1988 | |
| Full | |
| — | |
| No | |
| 0.17 |
| Kane | |
| Valley Creek | |
| 0 / Not Applicable | |
| None | |
| Public | |
| Public Sewer | |
| 10054681 | |
| 0609378012 |
Property History
| DATE: | EVENT: | PRICE: | SOURCE: |
|---|---|---|---|
| 17 Jun, 2016 | Sold | $264,900 | MRED MLS |
| 27 Apr, 2016 | Under contract | $264,900 | MRED MLS |
| 28 Mar, 2016 | Listed for sale | $264,900 | MRED MLS |
| 21 Jun, 2019 | Sold | $253,500 | MRED MLS |
| 8 Apr, 2019 | Under contract | $260,000 | MRED MLS |
| — | Last price change | $278,000 | MRED MLS |
| 16 Aug, 2018 | Listed for sale | $292,000 | MRED MLS |
Room Specifics
Total Bedrooms: 4
Bedrooms Above Ground: 4
Bedrooms Below Ground: 0
Dimensions: —
Floor Type: Carpet
Dimensions: —
Floor Type: Carpet
Dimensions: —
Floor Type: Carpet
Full Bathrooms: 4
Bathroom Amenities: —
Bathroom in Basement: 1
Rooms: Eating Area,Den,Recreation Room
Basement Description: Finished
Other Specifics
| 3 | |
| Concrete Perimeter | |
| Concrete | |
| Deck, Porch | |
| Fenced Yard,Landscaped | |
| 72'X129'X104'X116' | |
| — | |
| Full | |
| Vaulted/Cathedral Ceilings, Hardwood Floors | |
| Range, Dishwasher, Refrigerator, Washer, Dryer, Disposal | |
| Not in DB | |
| — | |
| — | |
| — | |
| Gas Starter |
Tax History
| Year | Property Taxes |
|---|---|
| 2016 | $6,708 |
| 2019 | $7,347 |
Contact Agent
Nearby Similar Homes
Nearby Sold Comparables
Contact Agent
Listing Provided By
Kettley & Co. Inc. - Batavia









