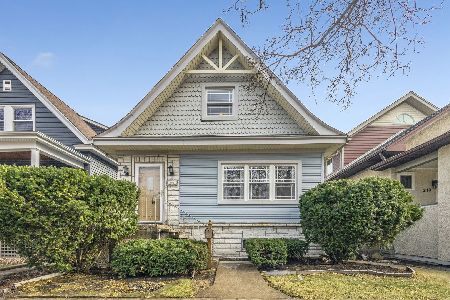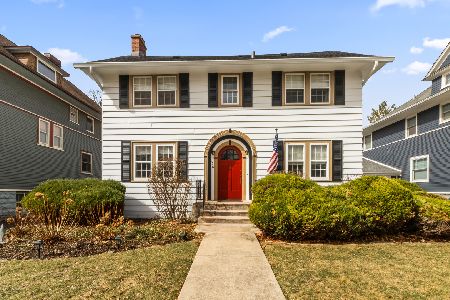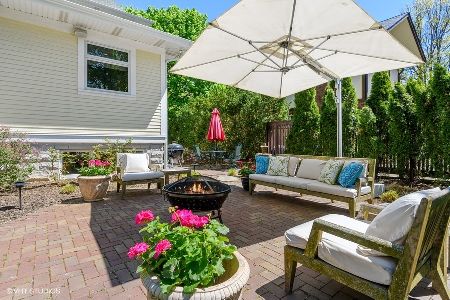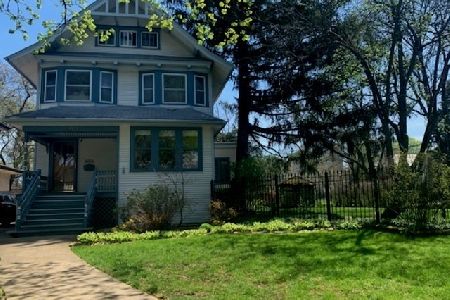620 Bonnie Brae Place, River Forest, Illinois 60305
$749,000
|
Sold
|
|
| Status: | Closed |
| Sqft: | 2,919 |
| Cost/Sqft: | $257 |
| Beds: | 4 |
| Baths: | 3 |
| Year Built: | 1909 |
| Property Taxes: | $13,704 |
| Days On Market: | 3622 |
| Lot Size: | 0,17 |
Description
Exceptional, move-in ready home that is easy to make your own! Great curb appeal in a prime location! Short walk to Blue Ribbon award winning schools, library, Metra, green line el, Whole Foods & more. You're welcomed by a deep covered porch that leads to a fantastic foyer. High ceilings, original oak floors & vintage character mixed with modern accoutrements all make for a strong first impression. The attached garage enters a memory making family room complete with fireplace and adjoining kitchen that is centrally located & inviting. The 2nd floor has four spacious bedrooms with a wondrous master suite including 2 closets & an ensuite bathroom & a private deck. The 3rd floor recreation room could be whatever your imagination desires. The basement is comfortable and functional. All set on a large lot with great outdoor space. Click the Virtual Tour link to see MANY photos & floor plans for all 4 levels!
Property Specifics
| Single Family | |
| — | |
| Victorian | |
| 1909 | |
| Full | |
| — | |
| No | |
| 0.17 |
| Cook | |
| — | |
| 0 / Not Applicable | |
| None | |
| Lake Michigan | |
| Public Sewer | |
| 09161521 | |
| 15122100120000 |
Nearby Schools
| NAME: | DISTRICT: | DISTANCE: | |
|---|---|---|---|
|
Grade School
Lincoln Elementary School |
90 | — | |
|
Middle School
Roosevelt School |
90 | Not in DB | |
|
High School
Oak Park & River Forest High Sch |
200 | Not in DB | |
Property History
| DATE: | EVENT: | PRICE: | SOURCE: |
|---|---|---|---|
| 26 May, 2016 | Sold | $749,000 | MRED MLS |
| 15 Mar, 2016 | Under contract | $749,000 | MRED MLS |
| 10 Mar, 2016 | Listed for sale | $749,000 | MRED MLS |
Room Specifics
Total Bedrooms: 4
Bedrooms Above Ground: 4
Bedrooms Below Ground: 0
Dimensions: —
Floor Type: Hardwood
Dimensions: —
Floor Type: Hardwood
Dimensions: —
Floor Type: Hardwood
Full Bathrooms: 3
Bathroom Amenities: Separate Shower,Double Sink
Bathroom in Basement: 0
Rooms: Deck,Foyer,Play Room,Recreation Room
Basement Description: Partially Finished
Other Specifics
| 2.5 | |
| — | |
| Asphalt | |
| Deck, Porch, Roof Deck, Storms/Screens | |
| — | |
| 50 X 165 | |
| Finished,Full,Interior Stair | |
| Full | |
| Skylight(s) | |
| Range, Microwave, Dishwasher, Refrigerator, Washer, Dryer, Disposal, Stainless Steel Appliance(s) | |
| Not in DB | |
| — | |
| — | |
| — | |
| — |
Tax History
| Year | Property Taxes |
|---|---|
| 2016 | $13,704 |
Contact Agent
Nearby Similar Homes
Nearby Sold Comparables
Contact Agent
Listing Provided By
Baird & Warner, Inc.











