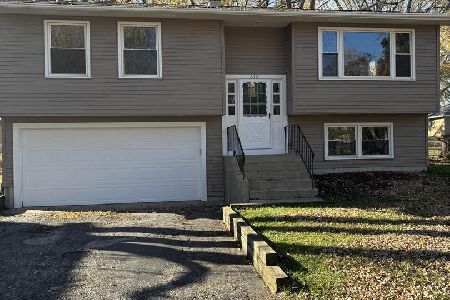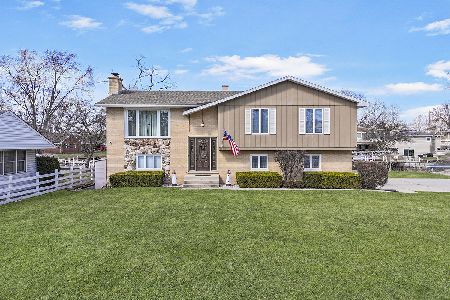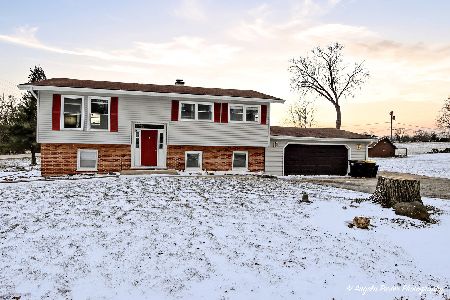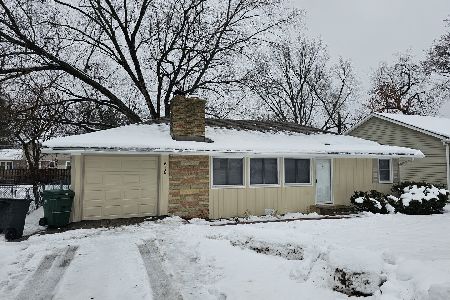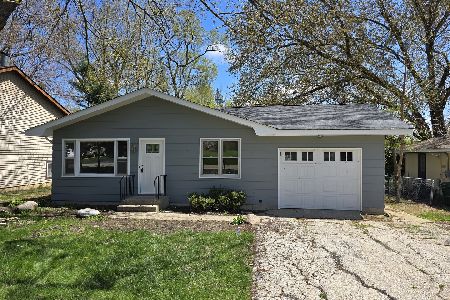620 Broadway Street, Mchenry, Illinois 60050
$167,000
|
Sold
|
|
| Status: | Closed |
| Sqft: | 1,392 |
| Cost/Sqft: | $125 |
| Beds: | 3 |
| Baths: | 2 |
| Year Built: | 1984 |
| Property Taxes: | $3,271 |
| Days On Market: | 2487 |
| Lot Size: | 0,19 |
Description
Welcome to this charming Cape Cod home that features a nice open floor plan. Spacious Living room that flows with the Dining Room and Kitchen. Kitchen has plenty of cabinets and counter space, great for entertaining. Dining room features patio doors that lead out to your deck and nice size backyard. Master bedroom and full bathroom are on the main level. Large Laundry room is on the main level and has a slop sink and extra cabinets. Two massive bedrooms with a full bathroom on the upper level. The full basement is unfinished with an exterior door and is ready for your ideas. Garage is extra deep. Exterior has maintenance free siding. Home is close to parks, the Fox River, boat launch, Metra, dining and shopping. Great Location! Home is in good condition but being sold AS IS. Enjoy! Owner is offering $2500 Credit for a Carpet allowance.
Property Specifics
| Single Family | |
| — | |
| Cape Cod | |
| 1984 | |
| Full | |
| CAPE COD | |
| No | |
| 0.19 |
| Mc Henry | |
| Mchenry Shores | |
| 0 / Not Applicable | |
| None | |
| Private,Company Well | |
| Public Sewer | |
| 10325880 | |
| 1402430010 |
Nearby Schools
| NAME: | DISTRICT: | DISTANCE: | |
|---|---|---|---|
|
Grade School
Edgebrook Elementary School |
15 | — | |
|
Middle School
Mchenry Middle School |
15 | Not in DB | |
|
High School
Mchenry High School-east Campus |
156 | Not in DB | |
|
Alternate Elementary School
Landmark Elementary School |
— | Not in DB | |
Property History
| DATE: | EVENT: | PRICE: | SOURCE: |
|---|---|---|---|
| 30 May, 2019 | Sold | $167,000 | MRED MLS |
| 27 Apr, 2019 | Under contract | $173,900 | MRED MLS |
| — | Last price change | $177,900 | MRED MLS |
| 31 Mar, 2019 | Listed for sale | $184,900 | MRED MLS |
Room Specifics
Total Bedrooms: 3
Bedrooms Above Ground: 3
Bedrooms Below Ground: 0
Dimensions: —
Floor Type: Carpet
Dimensions: —
Floor Type: Carpet
Full Bathrooms: 2
Bathroom Amenities: —
Bathroom in Basement: 0
Rooms: No additional rooms
Basement Description: Unfinished,Exterior Access
Other Specifics
| 1 | |
| Concrete Perimeter | |
| Asphalt | |
| — | |
| Mature Trees | |
| 60X124 | |
| — | |
| None | |
| First Floor Bedroom, First Floor Laundry, First Floor Full Bath | |
| Range, Refrigerator, Washer, Dryer | |
| Not in DB | |
| Street Lights, Street Paved | |
| — | |
| — | |
| — |
Tax History
| Year | Property Taxes |
|---|---|
| 2019 | $3,271 |
Contact Agent
Nearby Similar Homes
Contact Agent
Listing Provided By
Berkshire Hathaway HomeServices Starck Real Estate

