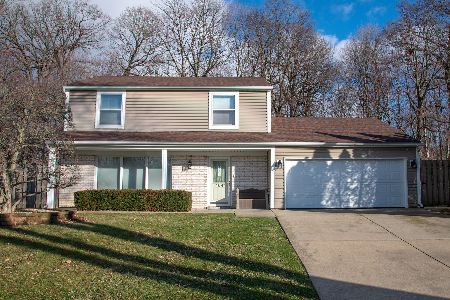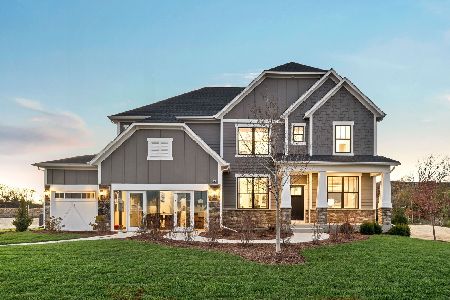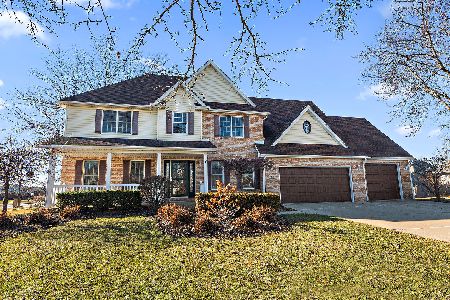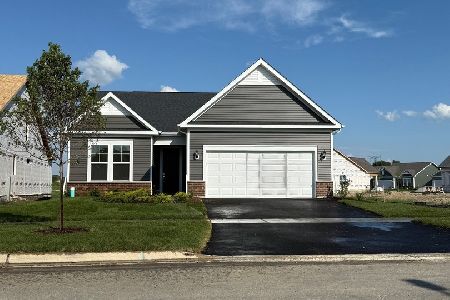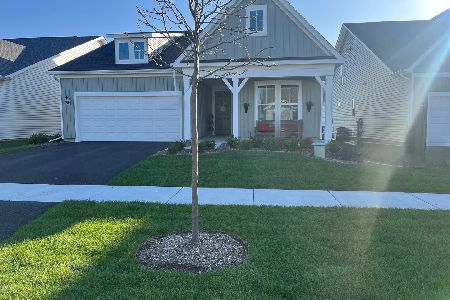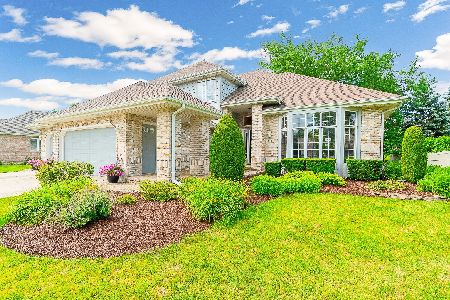620 Central Road, New Lenox, Illinois 60451
$487,500
|
Sold
|
|
| Status: | Closed |
| Sqft: | 3,200 |
| Cost/Sqft: | $148 |
| Beds: | 4 |
| Baths: | 4 |
| Year Built: | 2000 |
| Property Taxes: | $9,169 |
| Days On Market: | 1699 |
| Lot Size: | 0,28 |
Description
Step inside this beautiful 4 bedroom 3.5 bath home with a full finished basement set in the quiet New Lenox area. This home has an added depth for a more spacious feel throughout. This home features a large working kitchen with custom cabinets and plenty of counter space. The large family room has the space for any growing family with a fireplace and plenty of natural light. Then there's the mid-level study which is perfect for a private office or a showcase for any home's memorabilia. Main level laundry room. 2nd level has 4 large bedrooms with a huge master suite with private bath. The basement, where a grand spiral staircase meets you for your own personal library area. A 5th bedroom/Office plus a full bath and a huge second family room with a full wet bar. This basement is perfect for entertaining family and friends. The landscaped front and back yard will make you the envy of the neighborhood. Perfectly located near New Lenox Commons concert and entertainment venue, library, and village hall. Hurry this will not last long!
Property Specifics
| Single Family | |
| — | |
| — | |
| 2000 | |
| Full | |
| — | |
| No | |
| 0.28 |
| Will | |
| Wildwood Club Estates | |
| — / Not Applicable | |
| None | |
| Lake Michigan | |
| Public Sewer | |
| 11116443 | |
| 1508211080060000 |
Nearby Schools
| NAME: | DISTRICT: | DISTANCE: | |
|---|---|---|---|
|
Grade School
Bentley Elementary School |
122 | — | |
|
Middle School
Alex M Martino Junior High Schoo |
122 | Not in DB | |
|
High School
Lincoln-way Central High School |
210 | Not in DB | |
Property History
| DATE: | EVENT: | PRICE: | SOURCE: |
|---|---|---|---|
| 1 Sep, 2021 | Sold | $487,500 | MRED MLS |
| 13 Jun, 2021 | Under contract | $475,000 | MRED MLS |
| 9 Jun, 2021 | Listed for sale | $475,000 | MRED MLS |
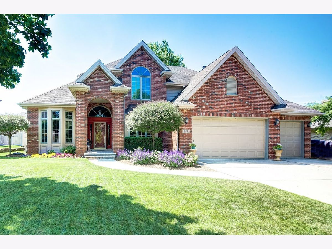
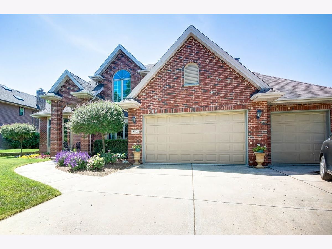
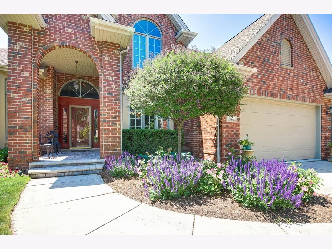
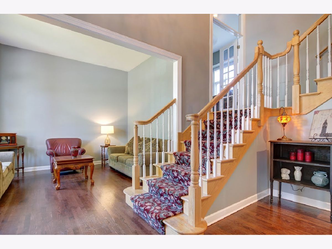
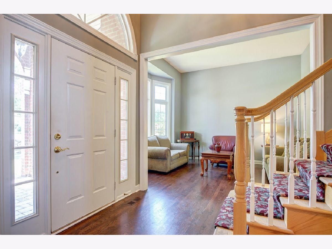
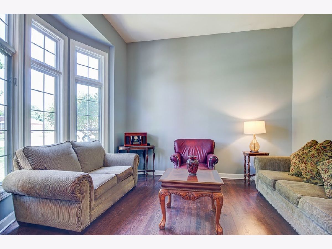
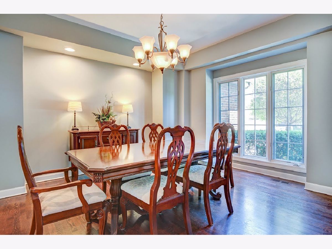
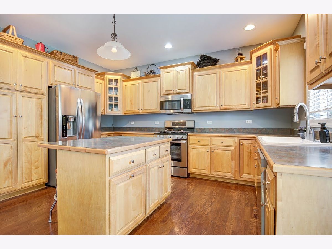
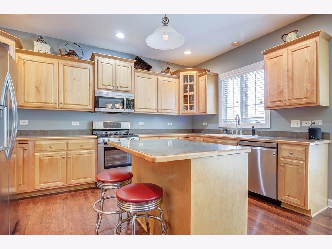
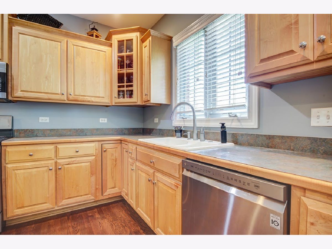
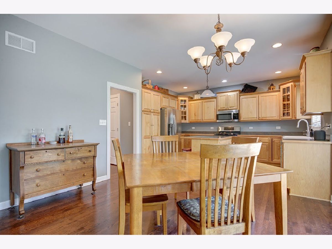
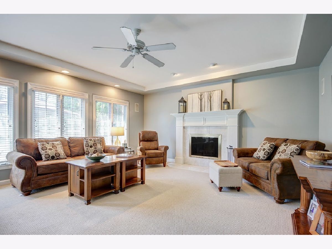
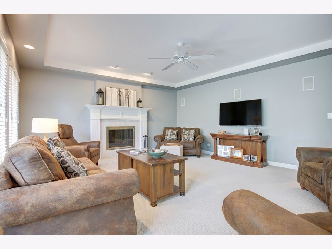
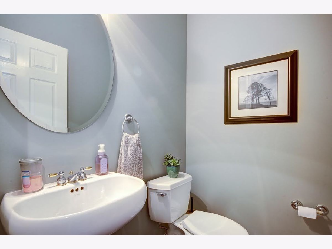
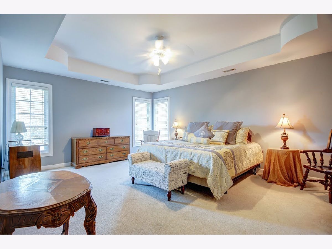
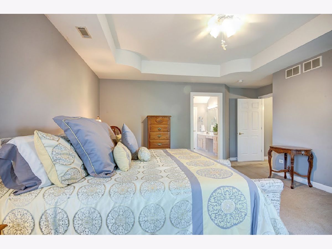
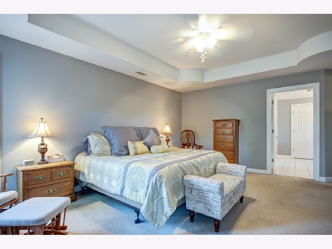
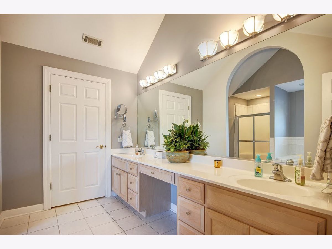
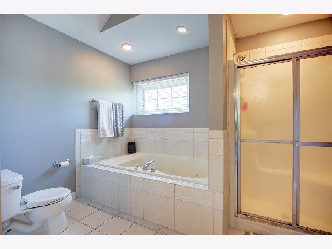
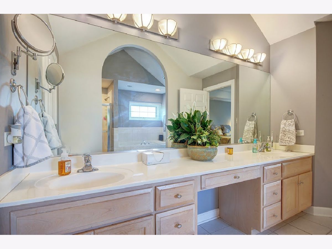
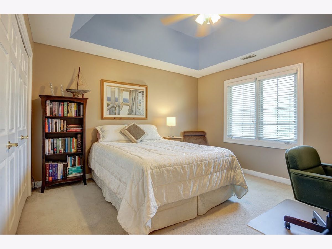
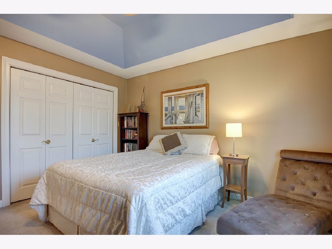
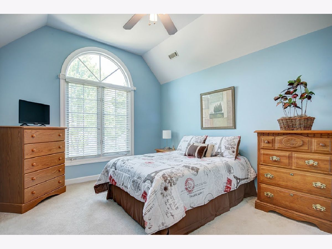
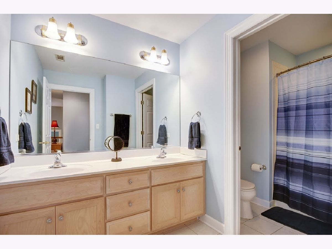
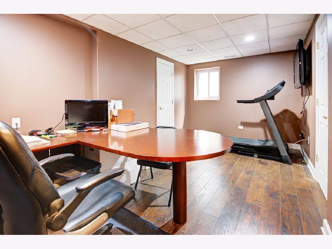
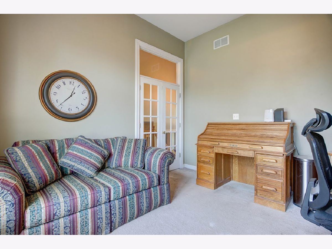
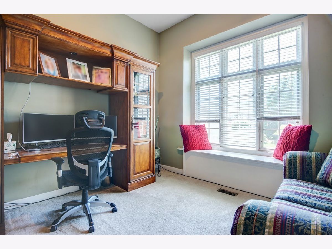
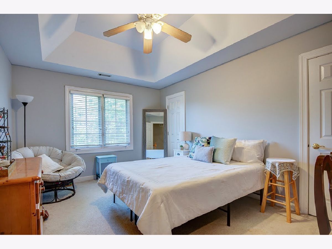
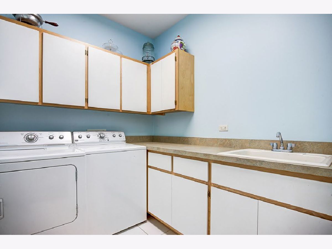
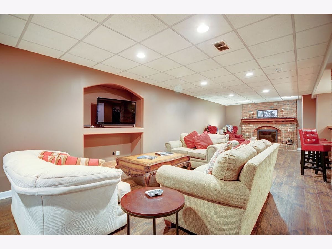
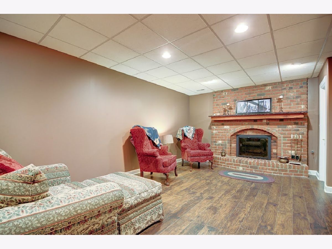
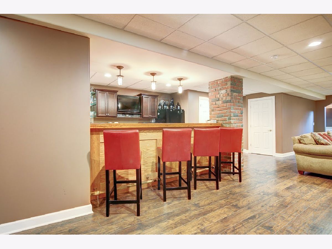
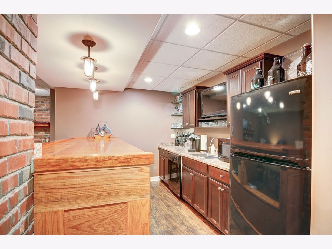

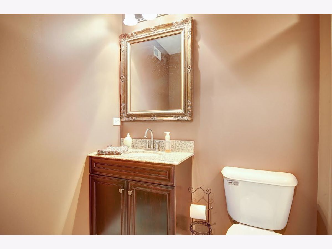

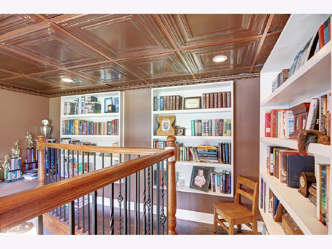
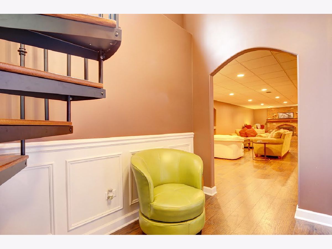
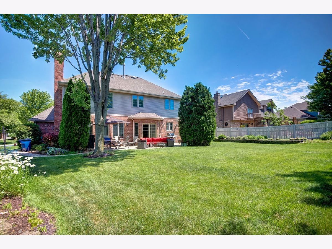
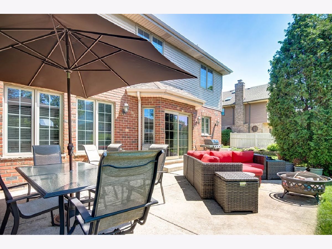
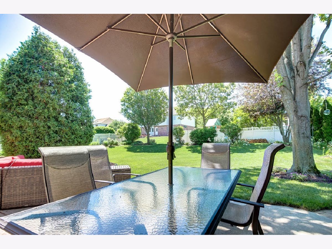
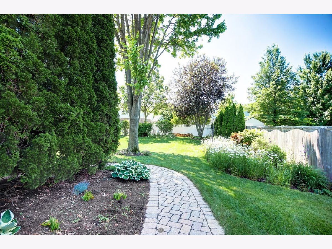
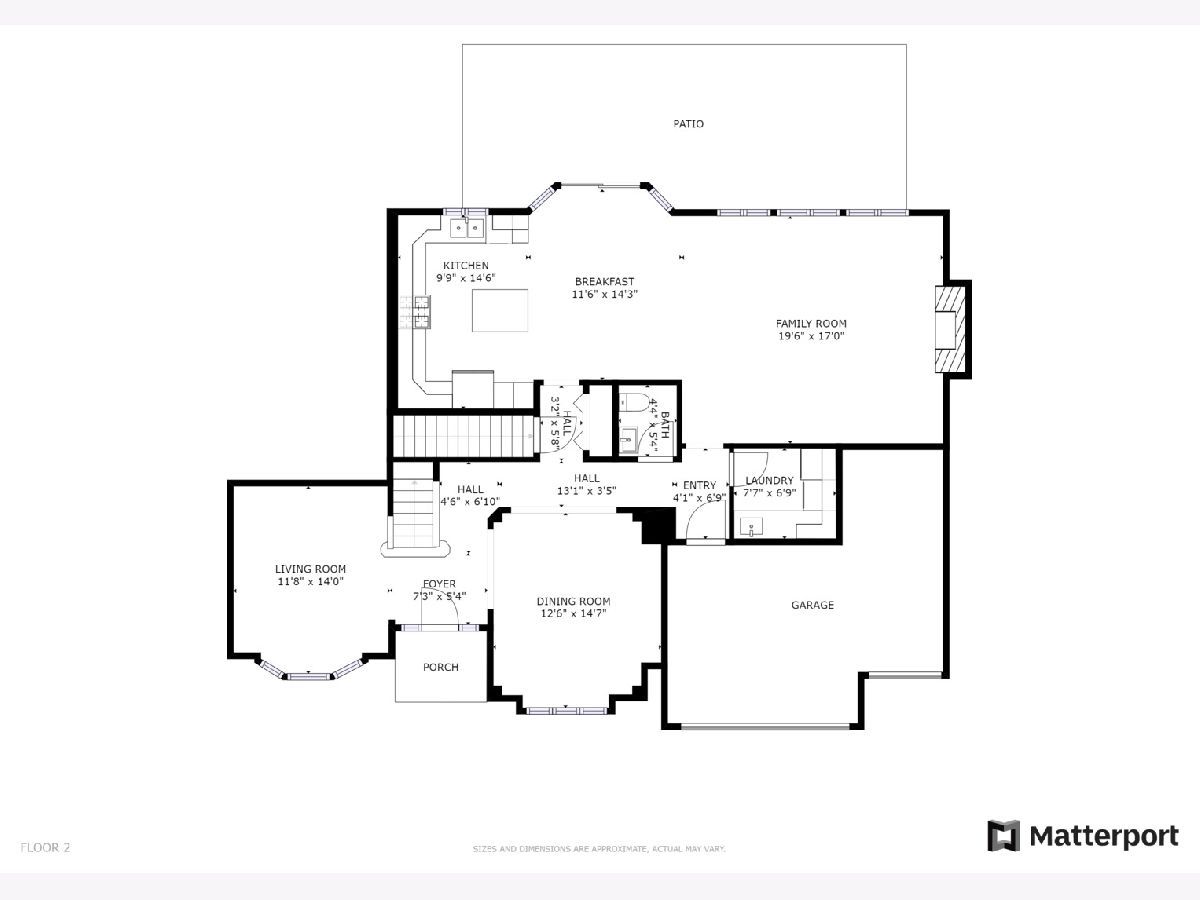
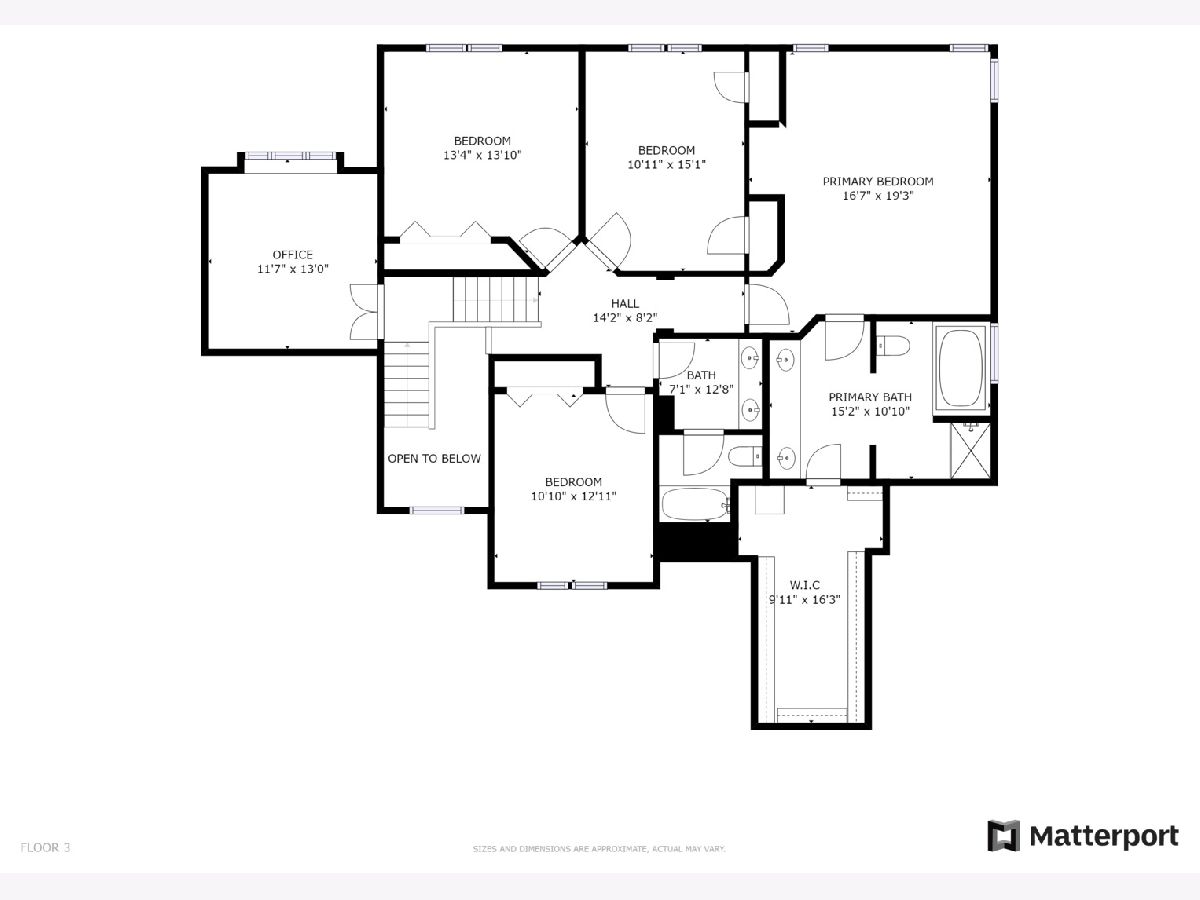
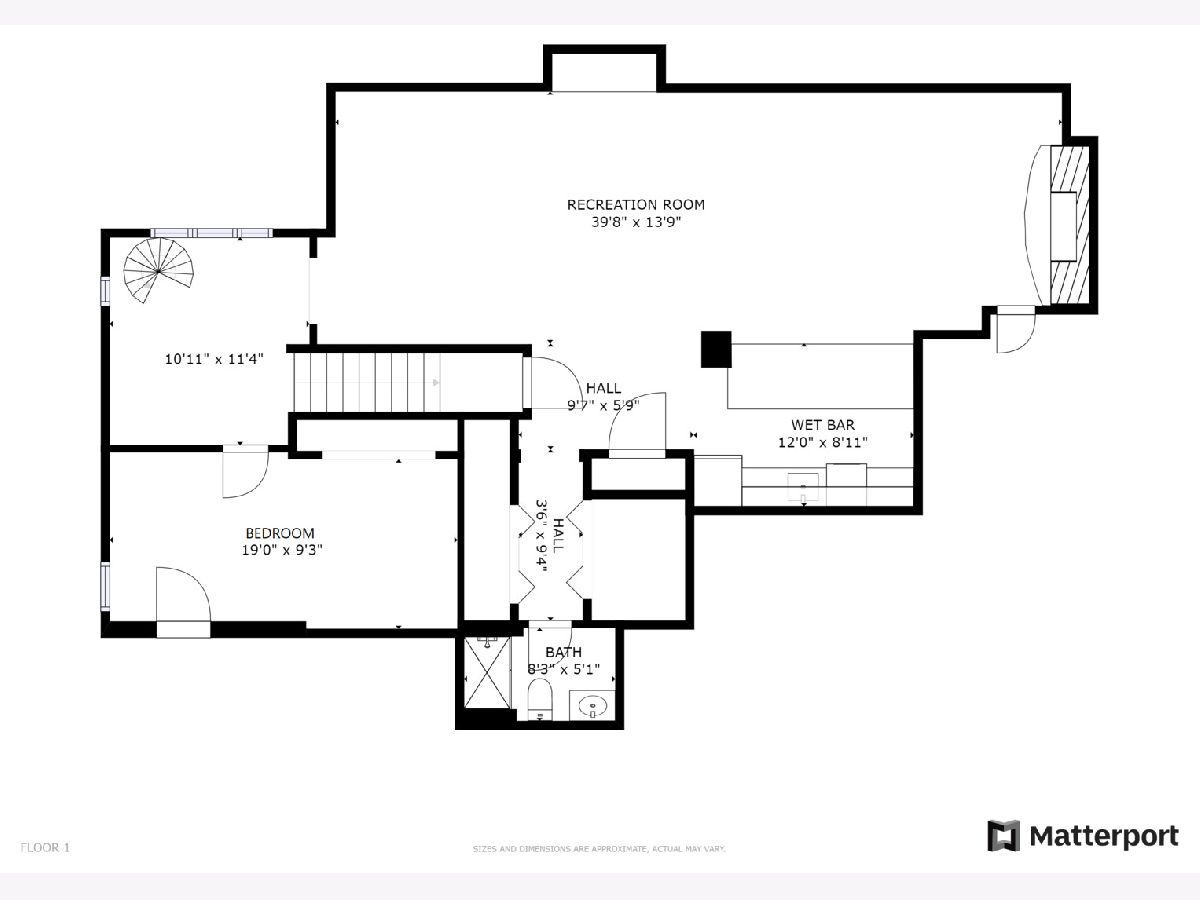
Room Specifics
Total Bedrooms: 5
Bedrooms Above Ground: 4
Bedrooms Below Ground: 1
Dimensions: —
Floor Type: Carpet
Dimensions: —
Floor Type: Carpet
Dimensions: —
Floor Type: Carpet
Dimensions: —
Floor Type: —
Full Bathrooms: 4
Bathroom Amenities: Whirlpool,Separate Shower,Double Sink,Soaking Tub
Bathroom in Basement: 1
Rooms: Bedroom 5,Breakfast Room,Office,Recreation Room,Library
Basement Description: Finished
Other Specifics
| 3 | |
| Concrete Perimeter | |
| Concrete | |
| Patio, Porch, Outdoor Grill | |
| — | |
| 12350 | |
| Pull Down Stair | |
| Full | |
| Vaulted/Cathedral Ceilings, Bar-Wet, Hardwood Floors, First Floor Laundry, Built-in Features, Walk-In Closet(s) | |
| Range, Microwave, Dishwasher, Refrigerator, Washer, Dryer, Disposal, Stainless Steel Appliance(s), Wine Refrigerator | |
| Not in DB | |
| Park, Curbs, Sidewalks, Street Lights, Street Paved | |
| — | |
| — | |
| Wood Burning, Attached Fireplace Doors/Screen, Gas Starter |
Tax History
| Year | Property Taxes |
|---|---|
| 2021 | $9,169 |
Contact Agent
Nearby Similar Homes
Nearby Sold Comparables
Contact Agent
Listing Provided By
Redfin Corporation

