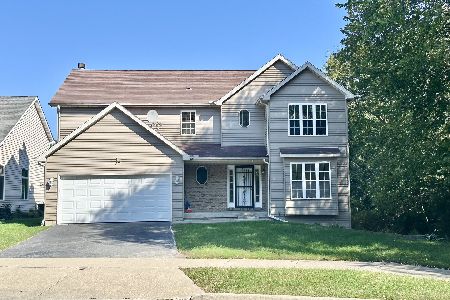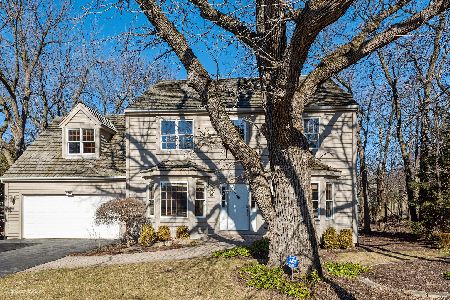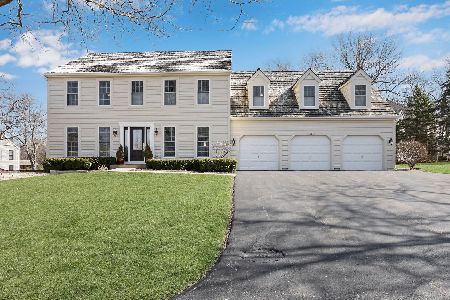620 Cross Court, Gurnee, Illinois 60031
$374,000
|
Sold
|
|
| Status: | Closed |
| Sqft: | 2,306 |
| Cost/Sqft: | $167 |
| Beds: | 4 |
| Baths: | 3 |
| Year Built: | 1989 |
| Property Taxes: | $10,957 |
| Days On Market: | 2469 |
| Lot Size: | 0,33 |
Description
You've been waiting for this home! At the end of the cul-de-sac, backing up to King's Park (huge field and playground), with a 6 car tandem garage! Walk into a foyer and first floor with a beautiful staircase, wood floors, and an abundance of natural light. Spacious formal living room has plantation shutters for privacy/light connects to family room for versatile layout and flow. Gourmet eat-in kitchen boasts a 4-seat sit-down peninsula open to the family room with gas starting/wood burning fireplace. Includes newer SS appliances with 5 burner stove, and granite counter tops. Formal dining fits 10 person table! Large master bedroom and bathroom boasts 2 walk-in closets, jetted tub, double sink, and separate glass-door shower (see pics!) Enter to the deck through two different sliding doors, and overlook the large yard and the field of King's Park (see pics!) Come see today!
Property Specifics
| Single Family | |
| — | |
| — | |
| 1989 | |
| Full | |
| DOUGLAS-S | |
| No | |
| 0.33 |
| Lake | |
| Providence Village | |
| 125 / Annual | |
| None | |
| Public | |
| Public Sewer | |
| 10362047 | |
| 07261070210000 |
Nearby Schools
| NAME: | DISTRICT: | DISTANCE: | |
|---|---|---|---|
|
Grade School
Woodland Middle School |
50 | — | |
|
Middle School
Woodland Elementary School |
50 | Not in DB | |
|
High School
Warren Township High School |
121 | Not in DB | |
Property History
| DATE: | EVENT: | PRICE: | SOURCE: |
|---|---|---|---|
| 3 Jul, 2013 | Sold | $361,500 | MRED MLS |
| 13 Nov, 2012 | Under contract | $381,000 | MRED MLS |
| — | Last price change | $384,900 | MRED MLS |
| 21 Aug, 2012 | Listed for sale | $384,900 | MRED MLS |
| 27 Jun, 2019 | Sold | $374,000 | MRED MLS |
| 15 May, 2019 | Under contract | $384,000 | MRED MLS |
| 30 Apr, 2019 | Listed for sale | $384,000 | MRED MLS |
Room Specifics
Total Bedrooms: 4
Bedrooms Above Ground: 4
Bedrooms Below Ground: 0
Dimensions: —
Floor Type: Carpet
Dimensions: —
Floor Type: Carpet
Dimensions: —
Floor Type: Carpet
Full Bathrooms: 3
Bathroom Amenities: Whirlpool,Separate Shower,Double Sink,Soaking Tub
Bathroom in Basement: 0
Rooms: Eating Area,Recreation Room
Basement Description: Finished,Egress Window
Other Specifics
| 6 | |
| Concrete Perimeter | |
| Asphalt | |
| Deck, Patio, Storms/Screens | |
| Cul-De-Sac,Landscaped,Park Adjacent,Wooded,Mature Trees | |
| 49X149X169X148 | |
| — | |
| Full | |
| Vaulted/Cathedral Ceilings, Hardwood Floors | |
| Range, Microwave, Dishwasher, Refrigerator, Washer, Dryer, Disposal, Stainless Steel Appliance(s) | |
| Not in DB | |
| Sidewalks, Street Lights, Street Paved | |
| — | |
| — | |
| Wood Burning, Gas Log, Gas Starter |
Tax History
| Year | Property Taxes |
|---|---|
| 2013 | $9,175 |
| 2019 | $10,957 |
Contact Agent
Nearby Similar Homes
Nearby Sold Comparables
Contact Agent
Listing Provided By
Berkshire Hathaway HomeServices KoenigRubloff










