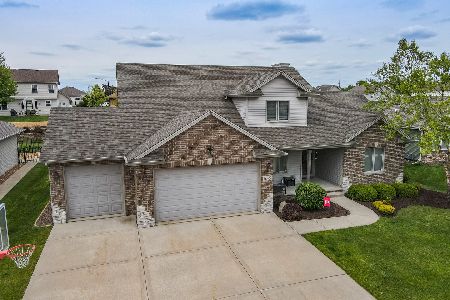620 Eagle Avenue, Bourbonnais, Illinois 60914
$380,000
|
Sold
|
|
| Status: | Closed |
| Sqft: | 2,052 |
| Cost/Sqft: | $188 |
| Beds: | 4 |
| Baths: | 4 |
| Year Built: | 2005 |
| Property Taxes: | $7,705 |
| Days On Market: | 196 |
| Lot Size: | 0,00 |
Description
Beautifully maintained and move-in ready, this spacious 4 bedroom, 2 full/2 half bath home offers over 2,000 square feet of living space and is nestled on a quiet cul-de-sac in Bourbonnais. The home welcomes you with charming curb appeal, a covered front porch, and a grand two-story foyer. Just off the entry, you'll find a versatile home office that could easily serve as a 5th main floor bedroom. The light-filled living room flows seamlessly into the eat-in kitchen, which features ample cabinetry, quartz countertops, stainless steel appliances, an island, and a pantry closet. Sliding glass doors lead to a brick paver patio with retractable awning, overlooking the spacious backyard and a 10x12 shed with electricity and concrete floor perfect for extra storage or a workshop. Convenient main floor laundry is located just off the oversized 2.5 car heated garage with utility sink. Upstairs, the generously sized primary suite boasts vaulted ceilings, two walk-in closets, and a luxurious bath with double sinks, separate shower, and jetted tub. The mostly finished basement provides additional living space with a large family room, half bath, and plenty of storage. Tastefully decorated and meticulously cared for, this home is truly a standout in a sought after location.
Property Specifics
| Single Family | |
| — | |
| — | |
| 2005 | |
| — | |
| — | |
| No | |
| — |
| Kankakee | |
| Virginia Grove | |
| 0 / Not Applicable | |
| — | |
| — | |
| — | |
| 12417550 | |
| 17091810207000 |
Property History
| DATE: | EVENT: | PRICE: | SOURCE: |
|---|---|---|---|
| 15 Sep, 2025 | Sold | $380,000 | MRED MLS |
| 23 Jul, 2025 | Under contract | $385,000 | MRED MLS |
| 14 Jul, 2025 | Listed for sale | $385,000 | MRED MLS |
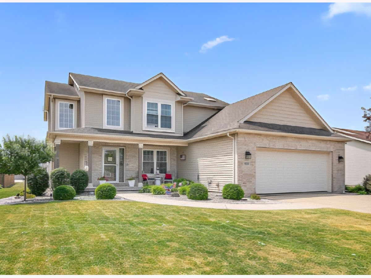
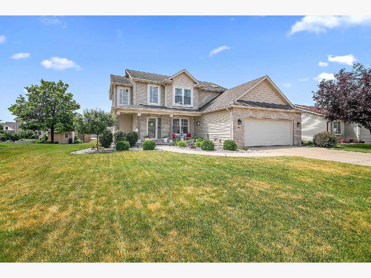
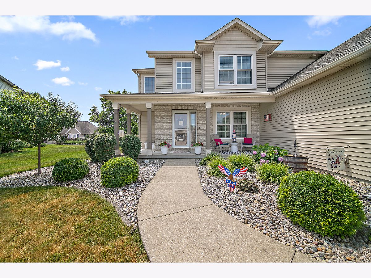
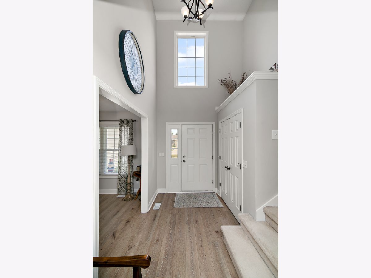
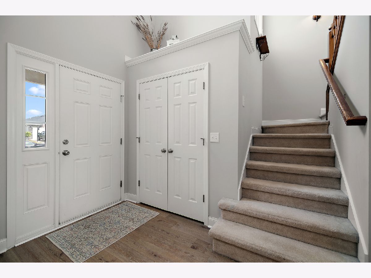
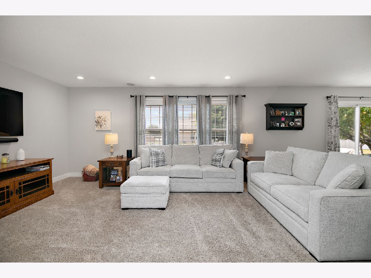
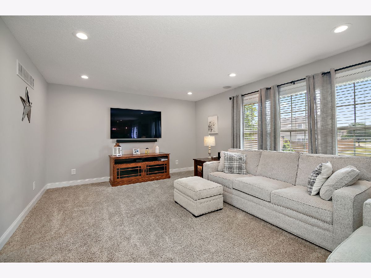
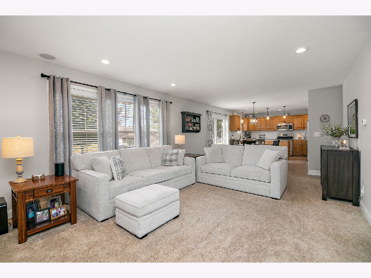
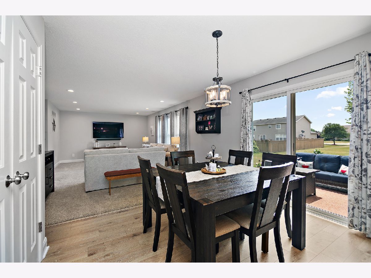
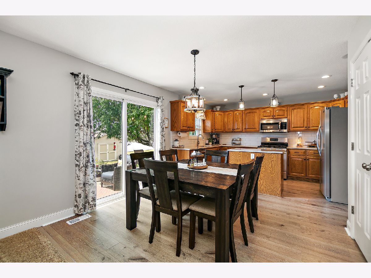
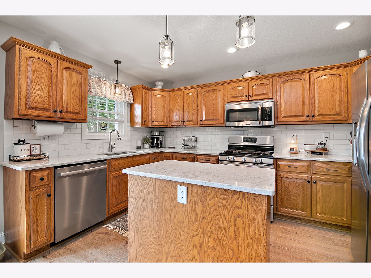
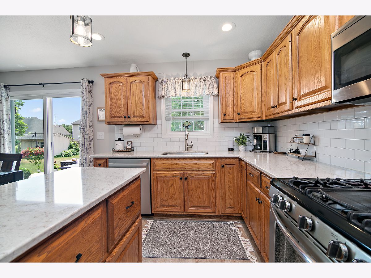
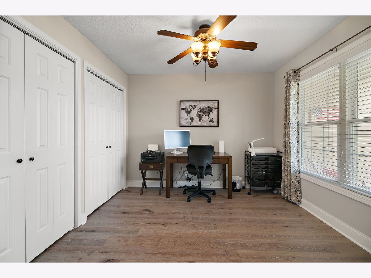
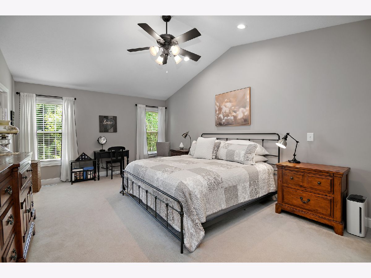
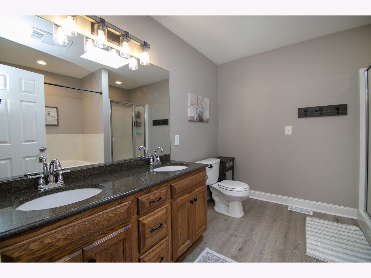
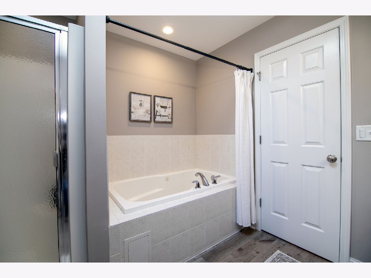
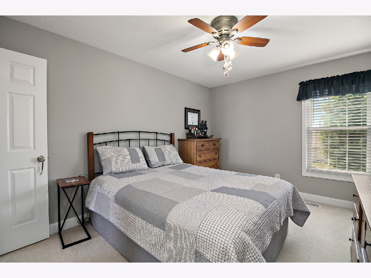
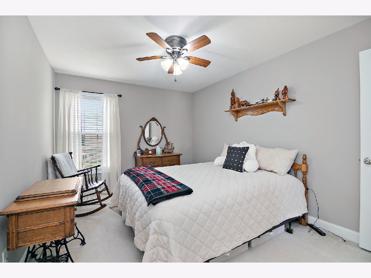
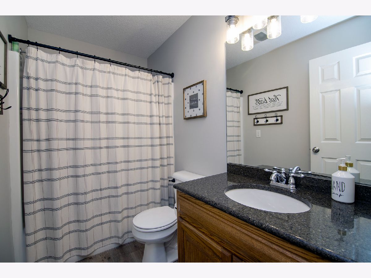
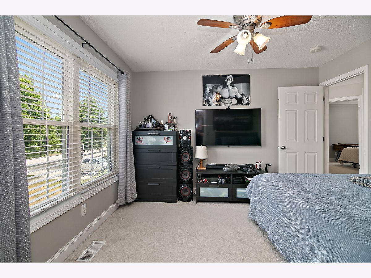
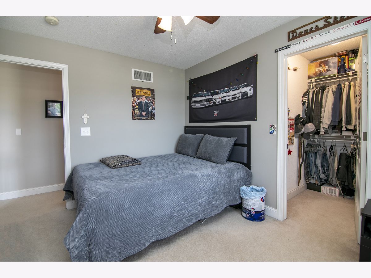
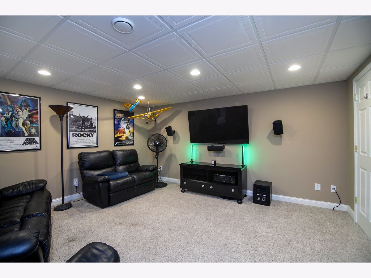
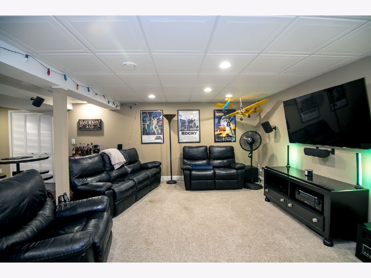
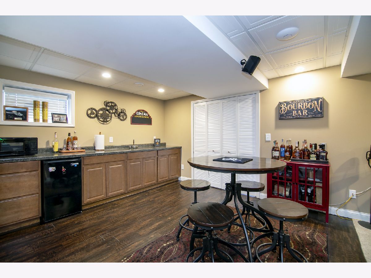
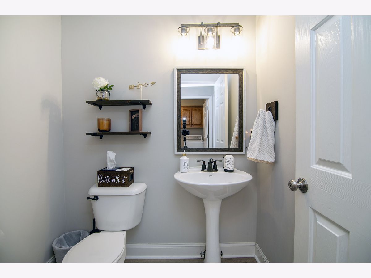
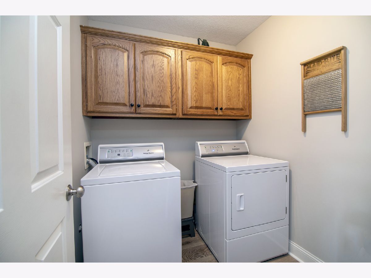
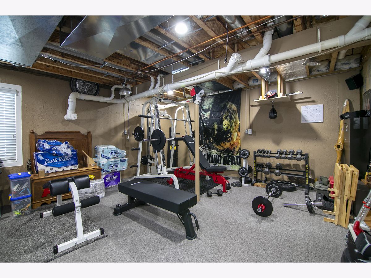
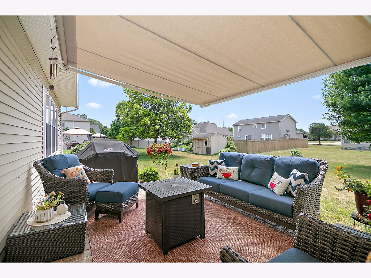
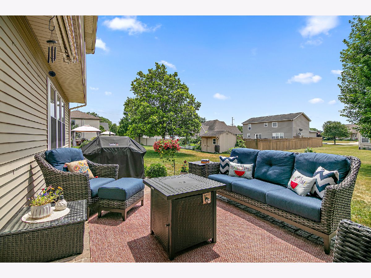
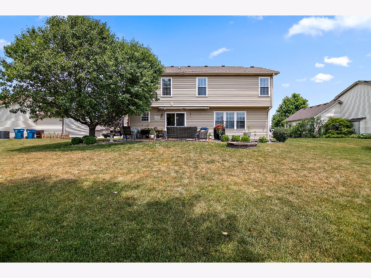
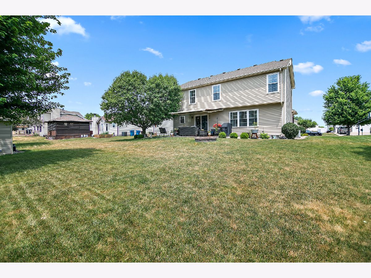
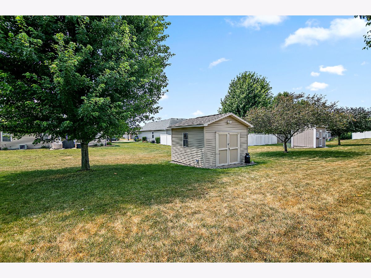
Room Specifics
Total Bedrooms: 4
Bedrooms Above Ground: 4
Bedrooms Below Ground: 0
Dimensions: —
Floor Type: —
Dimensions: —
Floor Type: —
Dimensions: —
Floor Type: —
Full Bathrooms: 4
Bathroom Amenities: Whirlpool,Separate Shower,Double Sink
Bathroom in Basement: 1
Rooms: —
Basement Description: —
Other Specifics
| 2.5 | |
| — | |
| — | |
| — | |
| — | |
| 80X140 | |
| — | |
| — | |
| — | |
| — | |
| Not in DB | |
| — | |
| — | |
| — | |
| — |
Tax History
| Year | Property Taxes |
|---|---|
| 2025 | $7,705 |
Contact Agent
Nearby Similar Homes
Nearby Sold Comparables
Contact Agent
Listing Provided By
McColly Bennett Real Estate








