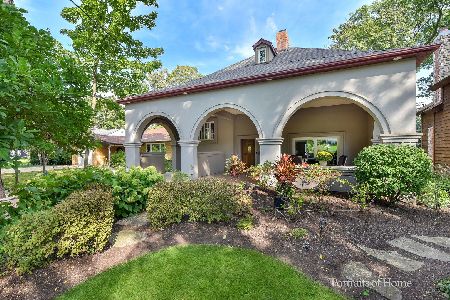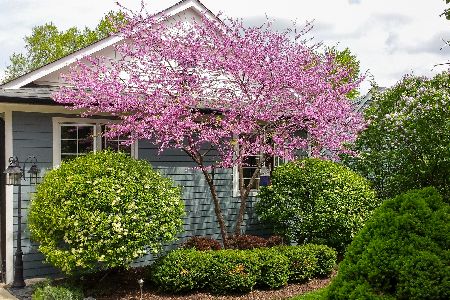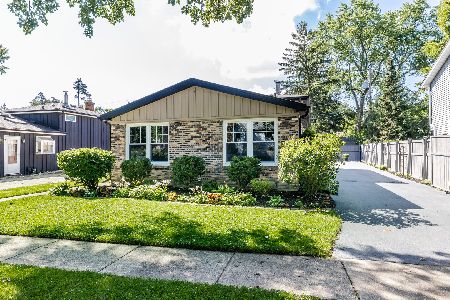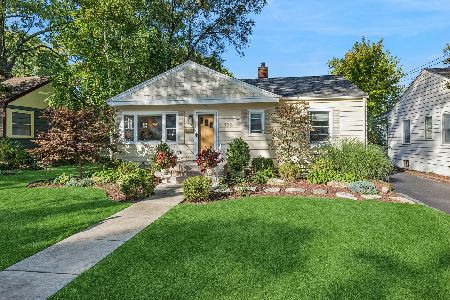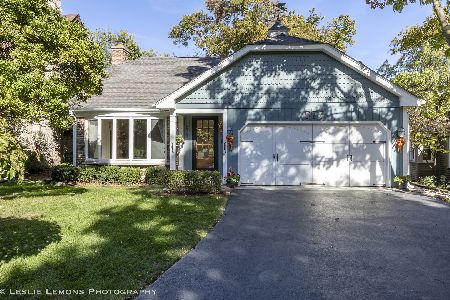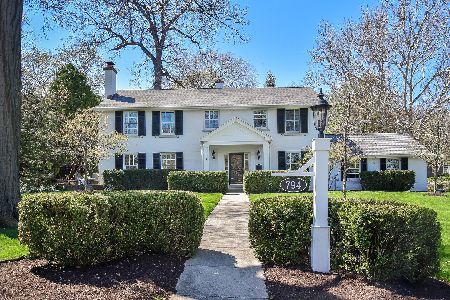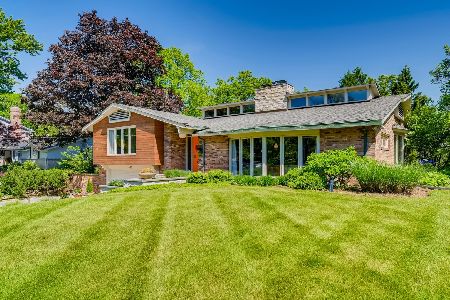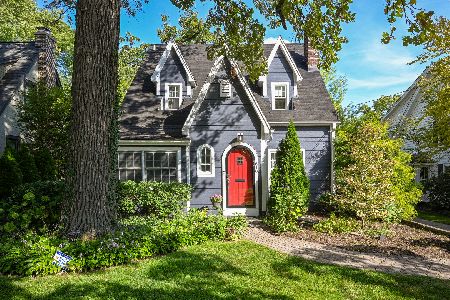620 Elm Street, Glen Ellyn, Illinois 60137
$535,000
|
Sold
|
|
| Status: | Closed |
| Sqft: | 2,388 |
| Cost/Sqft: | $234 |
| Beds: | 4 |
| Baths: | 3 |
| Year Built: | 1961 |
| Property Taxes: | $16,840 |
| Days On Market: | 3060 |
| Lot Size: | 0,00 |
Description
Situated on a spacious 100'x194' lot in a lovely area that is close to Lake Ellyn & the elementary school. Spacious & flowing throughout, the family room addition opens to the kitchen area done by Autumn Woods. Granite counter tops & kitchen island with a 4 burner Jenn Air cooktop, built-in microwave & oven, plus a stainless GE Profile double door refrigerator. Wet bar with leaded glass front cabinets, wine rack & planning desk complete this great kitchen. This quality built ranch has over 2400 square feet with a master suite that includes sliding door to the outdoor patio, separate master bath area with separate dressing area & updated double shower with seating & 2 shower heads. The laundry area has counter space & built-in cabinets plus a newer Whirlpool Cabrio washer & dryer. Plenty of built-in storage space in the attached 2 car garage and ample storage through the living area. Also included in this wonderful home is a whole house generator.
Property Specifics
| Single Family | |
| — | |
| Ranch | |
| 1961 | |
| None | |
| — | |
| No | |
| — |
| Du Page | |
| — | |
| 0 / Not Applicable | |
| None | |
| Lake Michigan | |
| Public Sewer | |
| 09663873 | |
| 0502419027 |
Nearby Schools
| NAME: | DISTRICT: | DISTANCE: | |
|---|---|---|---|
|
Grade School
Forest Glen Elementary School |
41 | — | |
|
Middle School
Hadley Junior High School |
41 | Not in DB | |
|
High School
Glenbard West High School |
87 | Not in DB | |
Property History
| DATE: | EVENT: | PRICE: | SOURCE: |
|---|---|---|---|
| 11 Jul, 2018 | Sold | $535,000 | MRED MLS |
| 7 May, 2018 | Under contract | $559,900 | MRED MLS |
| — | Last price change | $580,000 | MRED MLS |
| 19 Jun, 2017 | Listed for sale | $675,000 | MRED MLS |
Room Specifics
Total Bedrooms: 4
Bedrooms Above Ground: 4
Bedrooms Below Ground: 0
Dimensions: —
Floor Type: Carpet
Dimensions: —
Floor Type: Carpet
Dimensions: —
Floor Type: Carpet
Full Bathrooms: 3
Bathroom Amenities: Double Shower
Bathroom in Basement: 0
Rooms: No additional rooms
Basement Description: None
Other Specifics
| 2 | |
| Concrete Perimeter | |
| — | |
| Patio | |
| — | |
| 100X195 | |
| — | |
| Full | |
| Skylight(s), Bar-Wet | |
| Microwave, Dishwasher, High End Refrigerator, Washer, Dryer, Disposal | |
| Not in DB | |
| Sidewalks, Street Lights, Street Paved | |
| — | |
| — | |
| Attached Fireplace Doors/Screen, Gas Log |
Tax History
| Year | Property Taxes |
|---|---|
| 2018 | $16,840 |
Contact Agent
Nearby Similar Homes
Nearby Sold Comparables
Contact Agent
Listing Provided By
Berkshire Hathaway HomeServices KoenigRubloff


