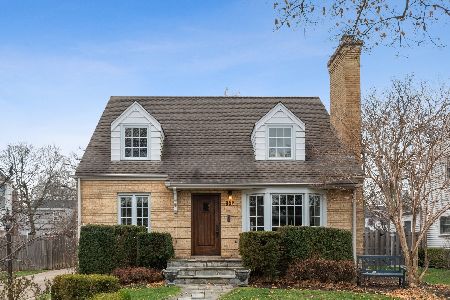620 Exmoor Road, Kenilworth, Illinois 60043
$876,000
|
Sold
|
|
| Status: | Closed |
| Sqft: | 2,432 |
| Cost/Sqft: | $370 |
| Beds: | 4 |
| Baths: | 4 |
| Year Built: | 1929 |
| Property Taxes: | $16,331 |
| Days On Market: | 1816 |
| Lot Size: | 0,14 |
Description
This classic red brick center-entry colonial sits on a quiet tree-lined street in Kenilworth, conveniently located near the train, schools, and parks. The first floor boasts a bright and sunny living room opening to a sunroom/office that is perfect for working from home. The kitchen flows easily between the formal dining room and an inviting breakfast room with vaulted ceilings overlooking the large deck and spacious backyard. Upstairs, you'll find three family bedrooms, a hall bath, and a spacious primary suite with a fresh and bright en-suite bath. The lower level features a gym, 5th bedroom/playroom, full bathroom, generous laundry room, and a comfortable recreation room complete with custom cabinetry and bar. This home has been meticulously maintained and updated throughout, making this classic Kenilworth charmer a must-see.
Property Specifics
| Single Family | |
| — | |
| — | |
| 1929 | |
| Full | |
| — | |
| No | |
| 0.14 |
| Cook | |
| — | |
| — / Not Applicable | |
| None | |
| Lake Michigan,Public | |
| Public Sewer | |
| 10970721 | |
| 05281030810000 |
Nearby Schools
| NAME: | DISTRICT: | DISTANCE: | |
|---|---|---|---|
|
Grade School
The Joseph Sears School |
38 | — | |
|
Middle School
The Joseph Sears School |
38 | Not in DB | |
|
High School
New Trier Twp H.s. Northfield/wi |
203 | Not in DB | |
Property History
| DATE: | EVENT: | PRICE: | SOURCE: |
|---|---|---|---|
| 17 Nov, 2010 | Sold | $665,000 | MRED MLS |
| 13 Oct, 2010 | Under contract | $694,900 | MRED MLS |
| — | Last price change | $794,900 | MRED MLS |
| 15 Jul, 2010 | Listed for sale | $794,900 | MRED MLS |
| 18 Mar, 2021 | Sold | $876,000 | MRED MLS |
| 1 Feb, 2021 | Under contract | $899,000 | MRED MLS |
| 28 Jan, 2021 | Listed for sale | $899,000 | MRED MLS |
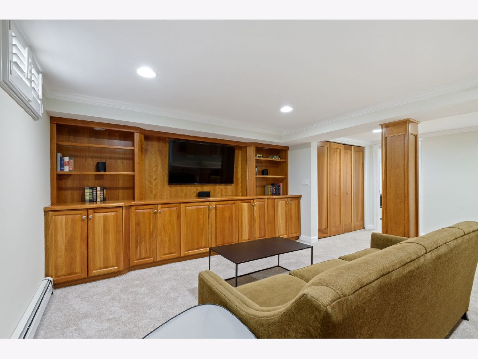
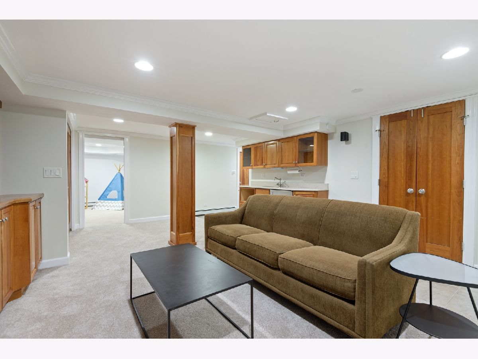
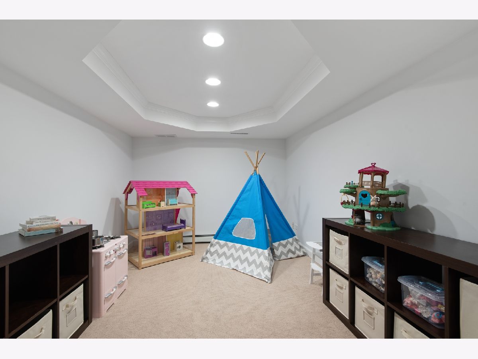
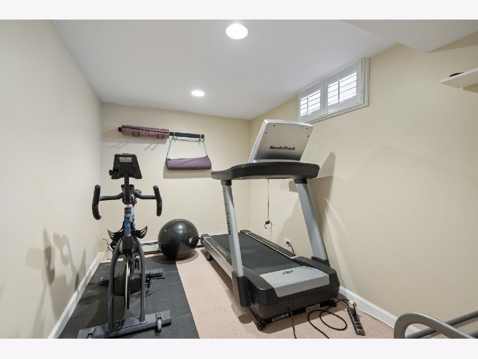
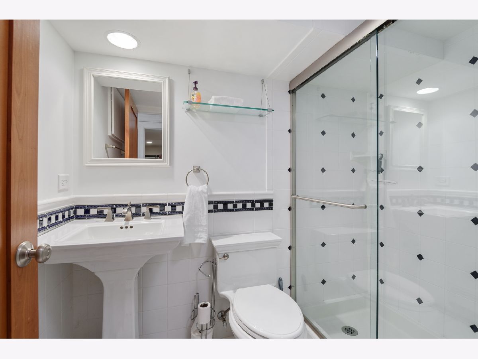
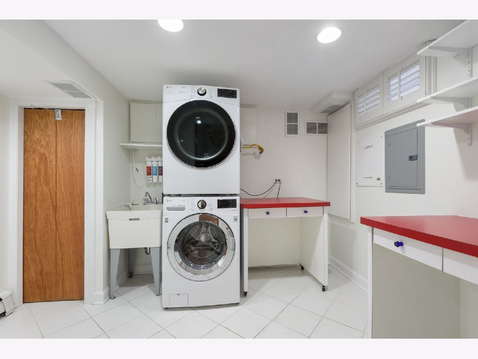
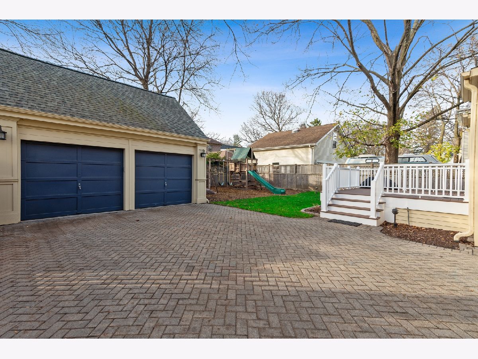
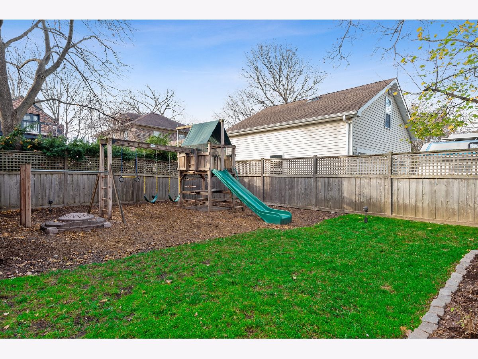

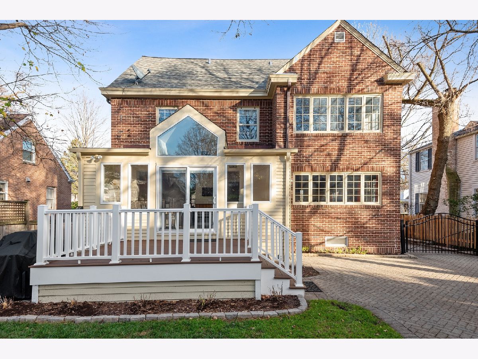
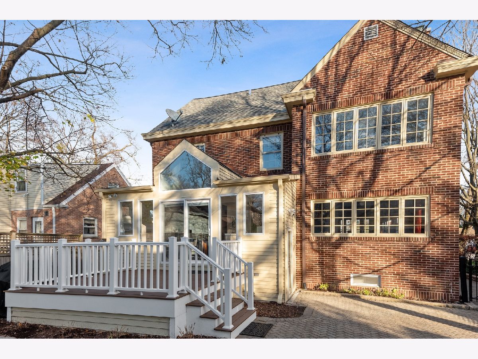
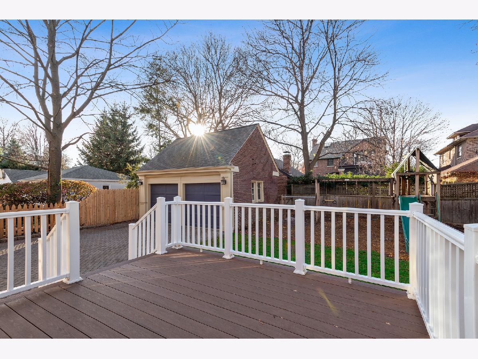
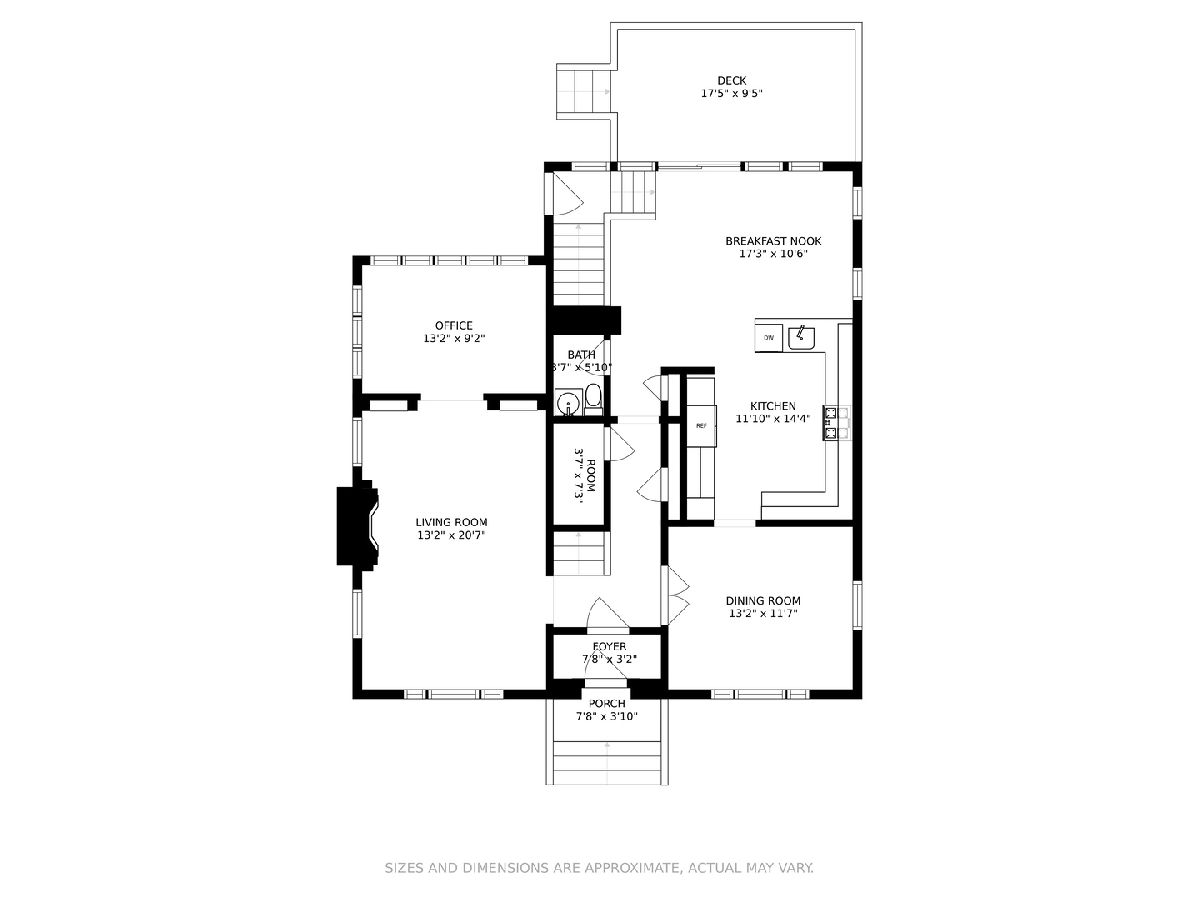

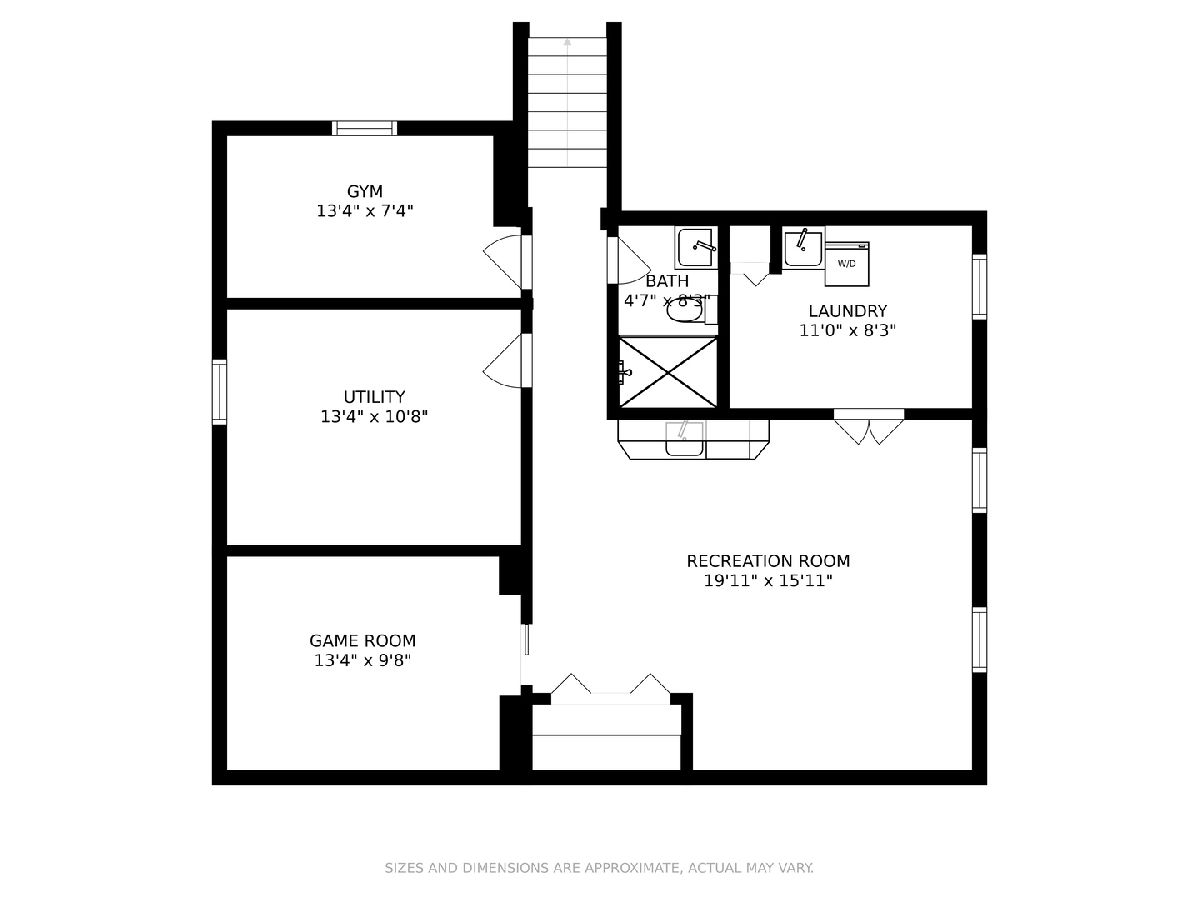
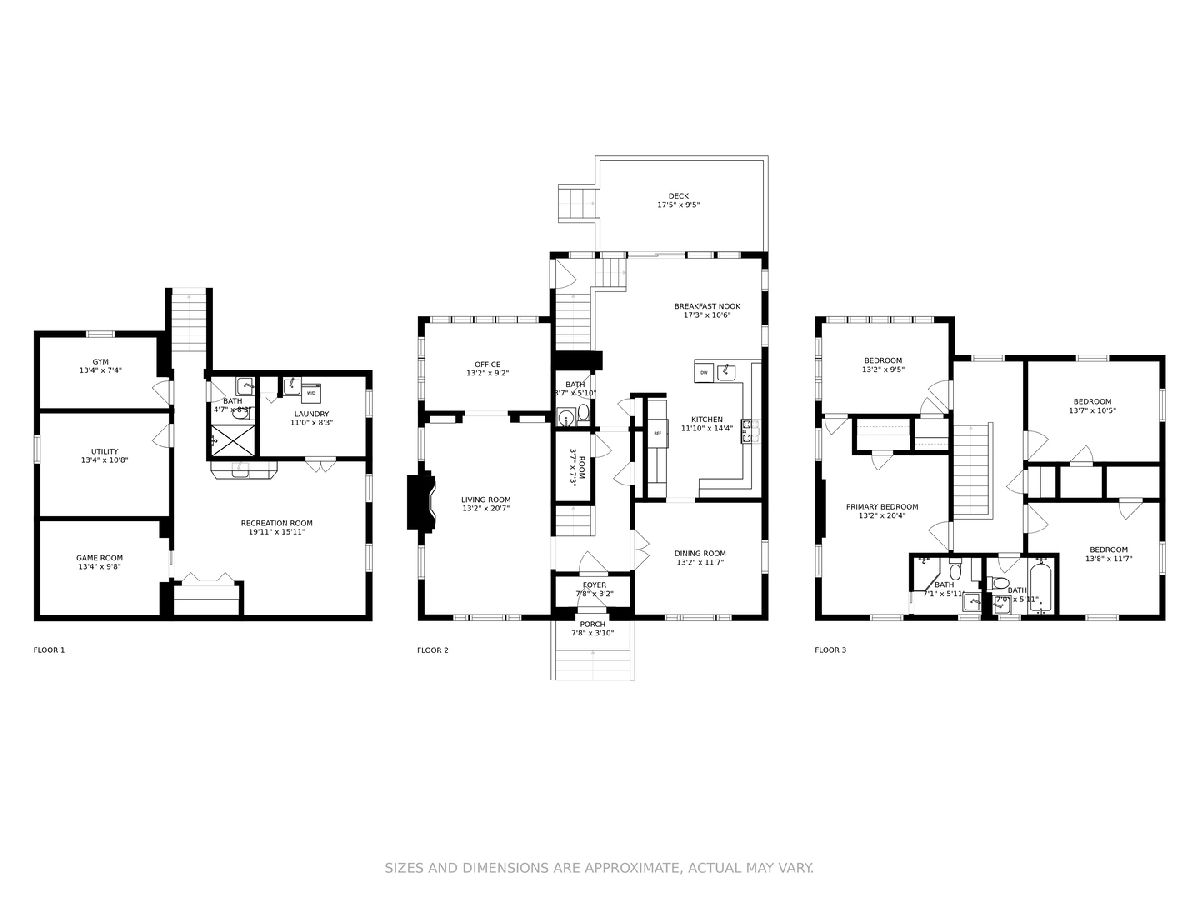
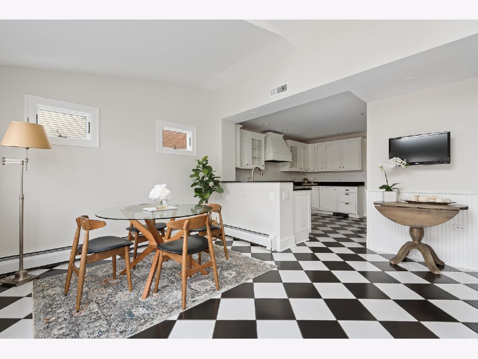



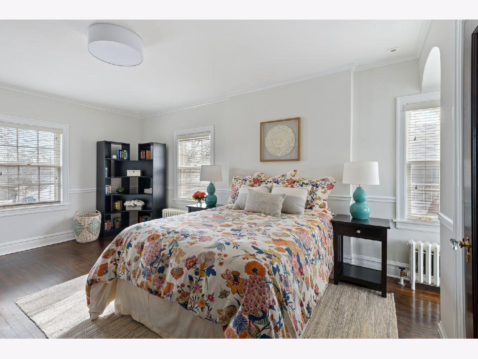

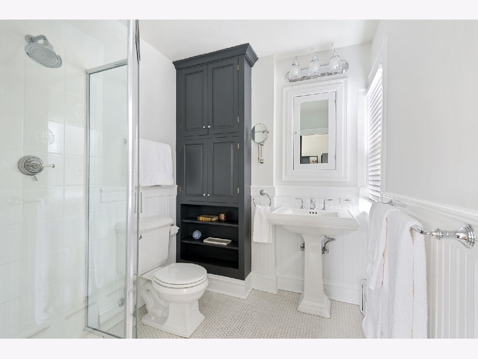


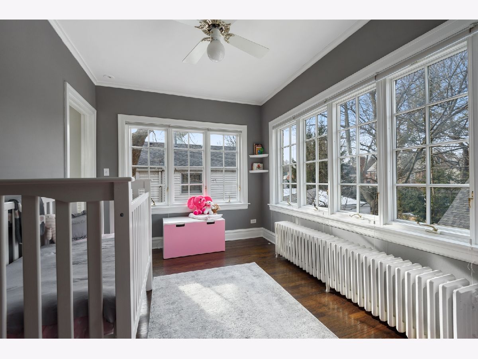

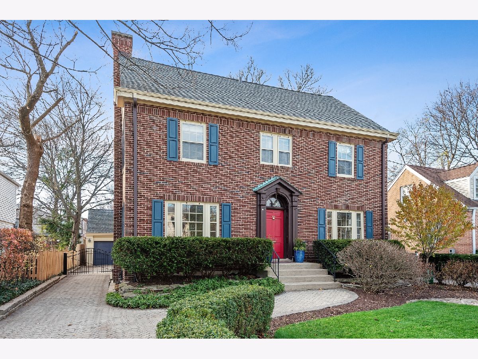
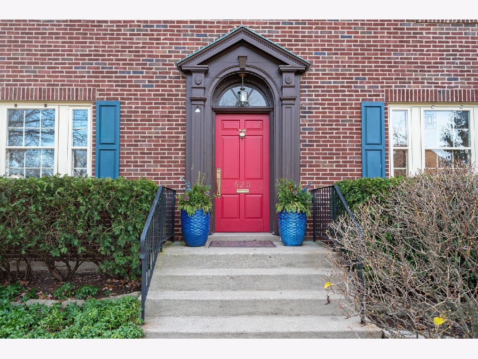

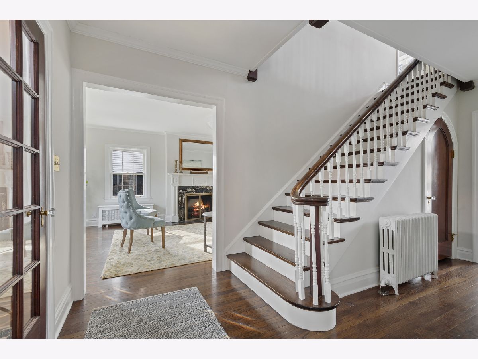



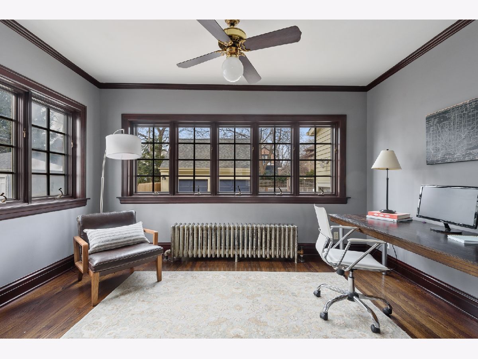

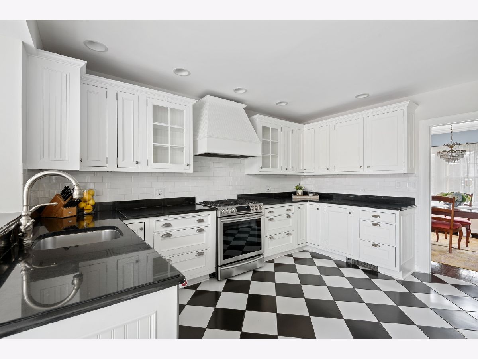

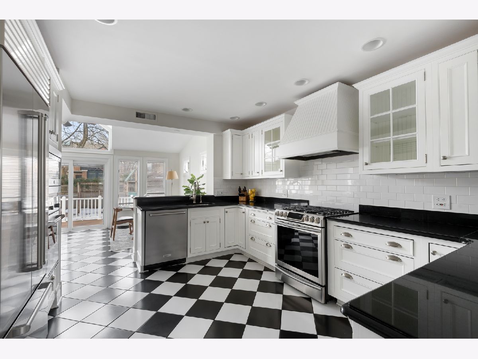

Room Specifics
Total Bedrooms: 4
Bedrooms Above Ground: 4
Bedrooms Below Ground: 0
Dimensions: —
Floor Type: Hardwood
Dimensions: —
Floor Type: Hardwood
Dimensions: —
Floor Type: Hardwood
Full Bathrooms: 4
Bathroom Amenities: —
Bathroom in Basement: 1
Rooms: Office,Play Room,Exercise Room,Utility Room-Lower Level,Breakfast Room,Recreation Room
Basement Description: Finished
Other Specifics
| 2 | |
| — | |
| Brick | |
| Deck | |
| Fenced Yard,Landscaped | |
| 50X125 | |
| Full,Pull Down Stair,Unfinished | |
| Full | |
| Vaulted/Cathedral Ceilings, Bar-Wet, Hardwood Floors, Built-in Features, Separate Dining Room | |
| Range, Microwave, Dishwasher, High End Refrigerator, Bar Fridge, Washer, Dryer, Disposal, Stainless Steel Appliance(s), Built-In Oven, Range Hood, Water Purifier | |
| Not in DB | |
| Curbs, Sidewalks, Street Lights, Street Paved | |
| — | |
| — | |
| Gas Log |
Tax History
| Year | Property Taxes |
|---|---|
| 2010 | $12,565 |
| 2021 | $16,331 |
Contact Agent
Nearby Similar Homes
Nearby Sold Comparables
Contact Agent
Listing Provided By
Compass








