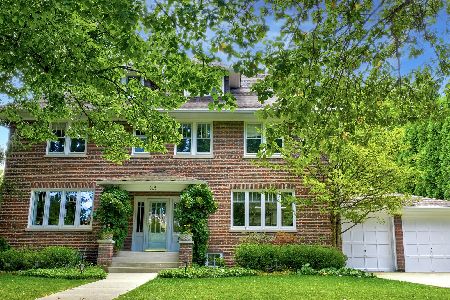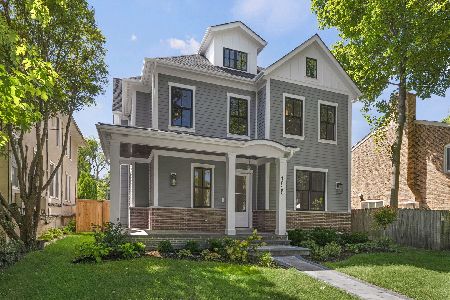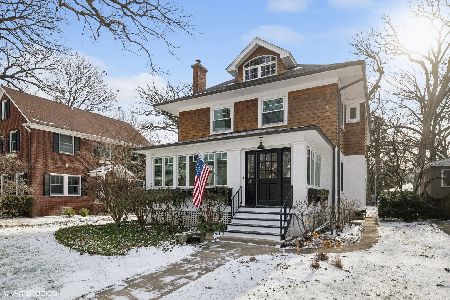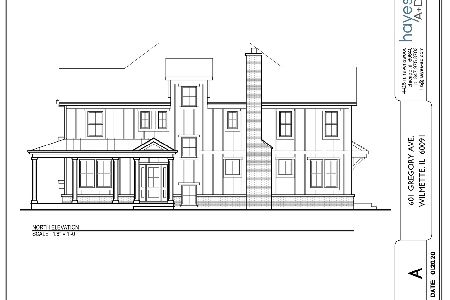620 Gregory Avenue, Wilmette, Illinois 60091
$1,275,000
|
Sold
|
|
| Status: | Closed |
| Sqft: | 3,695 |
| Cost/Sqft: | $359 |
| Beds: | 5 |
| Baths: | 5 |
| Year Built: | 1925 |
| Property Taxes: | $29,248 |
| Days On Market: | 1711 |
| Lot Size: | 0,00 |
Description
Located on one of Wilmette's famous brick streets, in this quiet enclave of SE Wilmette is 620 Gregory. This classic, red brick, center-entry does not disappoint, with gracious rooms and architectural details not found in many homes today. Well positioned on its 50' x 178' lot, the bluestone front walk leads to the front door with leaded glass transom. Upon entering, the large welcoming foyer gives a hint to the graciousness and room sizes within. The elegant living room (28 x 14) has built-ins, wood burning fireplace and has space for two seating groups if desired. The dining room adjoins the kitchen through a butler's serving pantry with ample storage for all types of entertaining. The chef's kitchen has a large eat-at island with custom cabinetry, professional grade stainless appliances - Wolf, Dacor, Sub-Zero - granite counters, desk area and breakfast area overlooking the lush back yard and patio. This all opens to the large family room with built-in wet serving bar and Sub-Zero mini-frig. The family room added in 2003-4 is surrounded in windows, has more built-ins and gives access to the backyard seating area and lawn. The second floor's four ample bedroom layout is perfect for today's life style - two bedrooms share a den/study room between them, and another is ensuite. The ultimate getaway awaits on the third level with a huge primary bedroom with beamed cathedral ceiling, window seat, skylight windows, new bath and walk in closet. The lower level of approximately 1700 sq. ft. holds a large storage/utility room, rec room, laundry and another full bedroom suite with sitting room. The wine cellar is perfect for the rare vintage. Large yard with blue stone patio and inground irrigation and a two-car brick garage complete the professionally landscaped grounds. Terrific location near 4th and Linden shops and El train, Central St. Metra, Canal Shores Golf Course (18 holes), Gillson Park, Wilmette Harbor, Lake Michigan, and Northwestern.
Property Specifics
| Single Family | |
| — | |
| Colonial | |
| 1925 | |
| Full | |
| — | |
| No | |
| — |
| Cook | |
| — | |
| 0 / Not Applicable | |
| None | |
| Lake Michigan | |
| Public Sewer | |
| 11080160 | |
| 05344060130000 |
Nearby Schools
| NAME: | DISTRICT: | DISTANCE: | |
|---|---|---|---|
|
Grade School
Central Elementary School |
39 | — | |
|
Middle School
Highcrest Middle School |
39 | Not in DB | |
|
High School
New Trier Twp H.s. Northfield/wi |
203 | Not in DB | |
Property History
| DATE: | EVENT: | PRICE: | SOURCE: |
|---|---|---|---|
| 28 Jul, 2021 | Sold | $1,275,000 | MRED MLS |
| 19 May, 2021 | Under contract | $1,325,000 | MRED MLS |
| 10 May, 2021 | Listed for sale | $1,325,000 | MRED MLS |
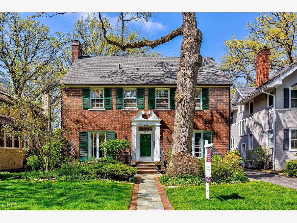
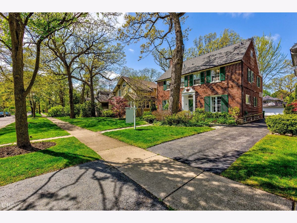
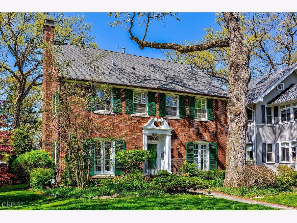
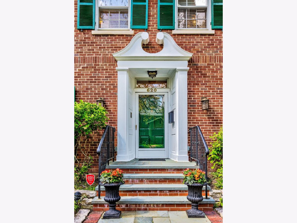
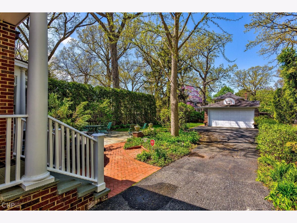
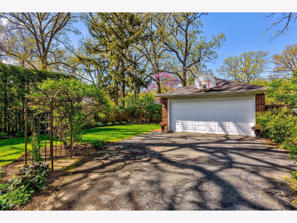
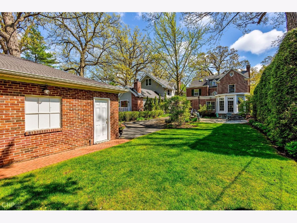
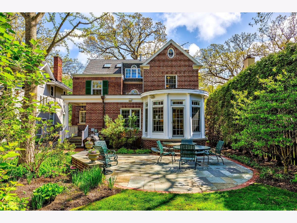
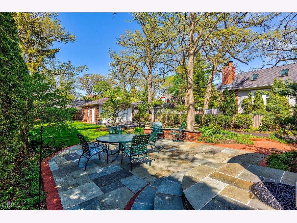
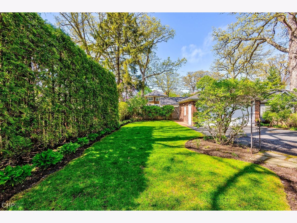
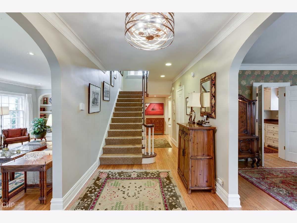
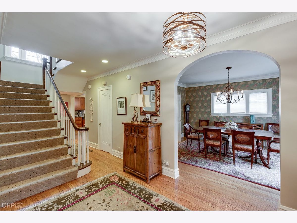
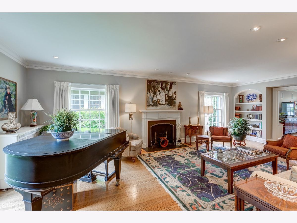
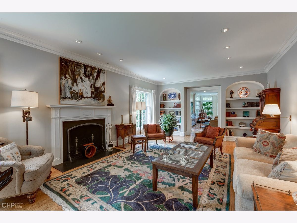
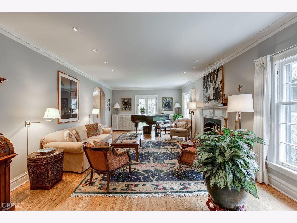
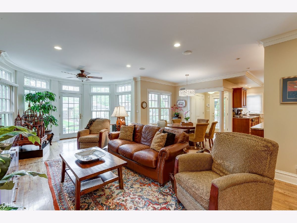
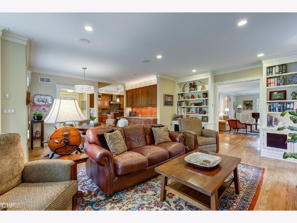
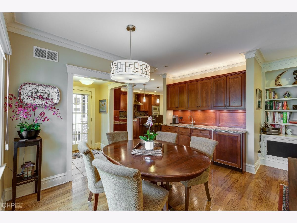
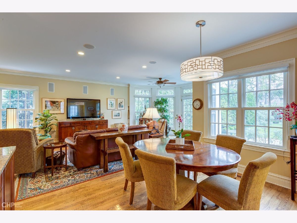
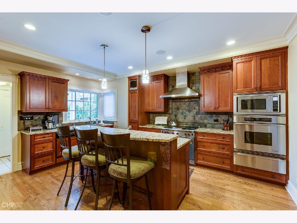
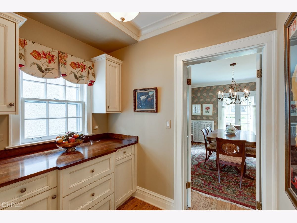
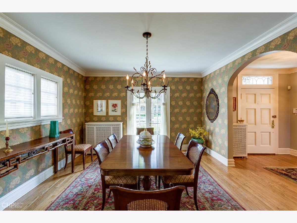
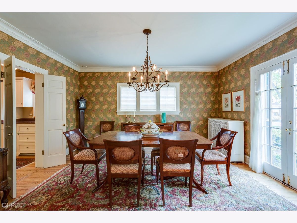
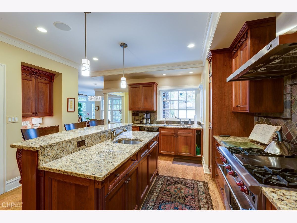
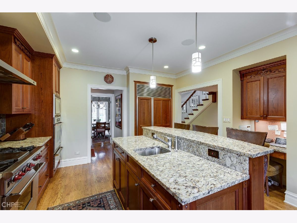
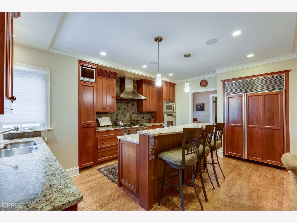
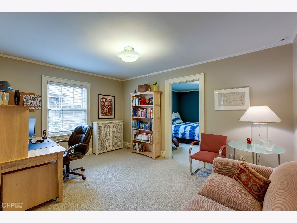
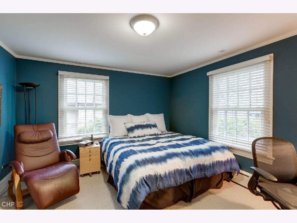
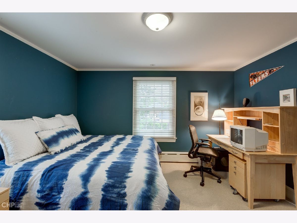
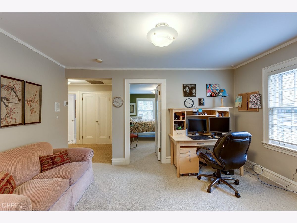
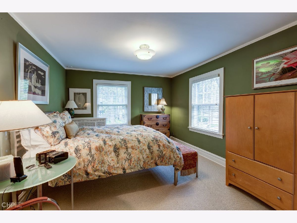
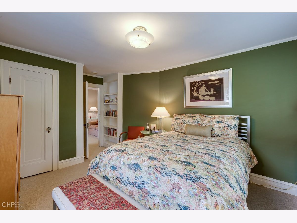
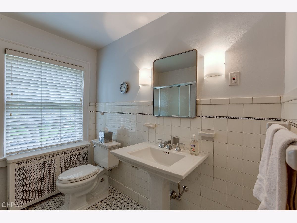
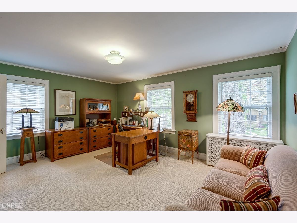
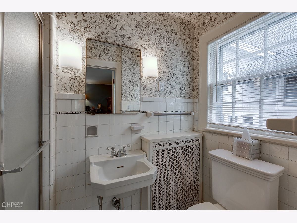
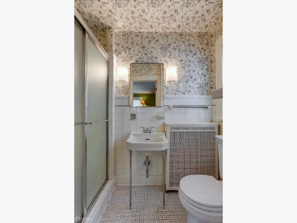
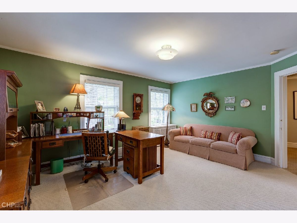
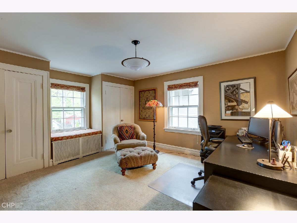
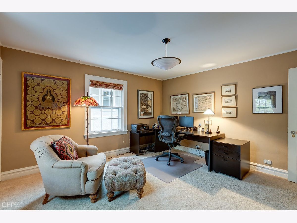
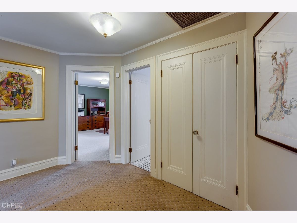
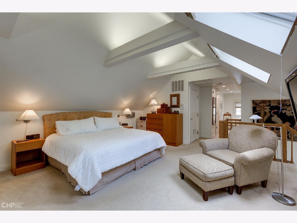
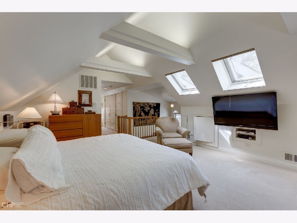
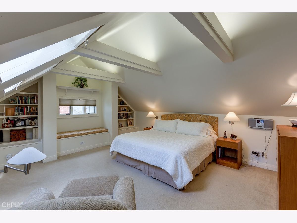
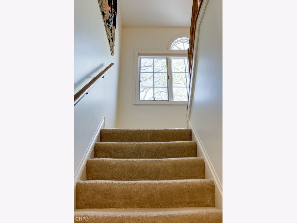
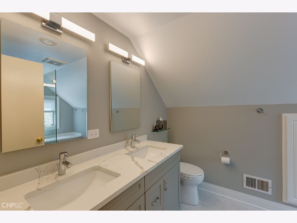
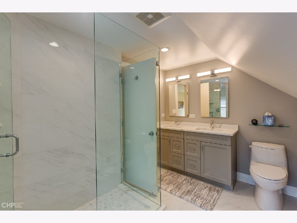
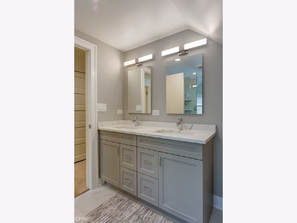
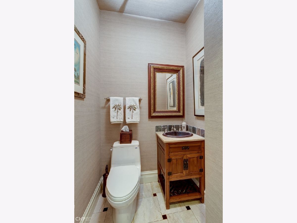
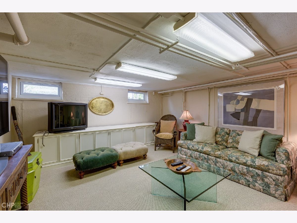
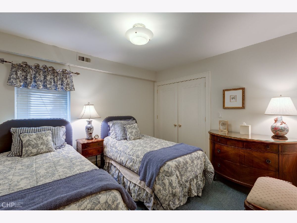
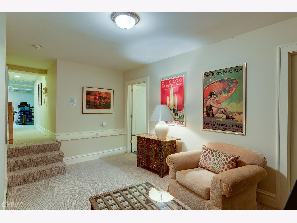
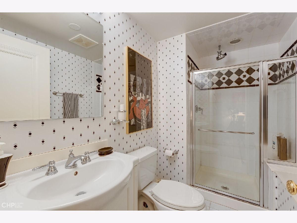
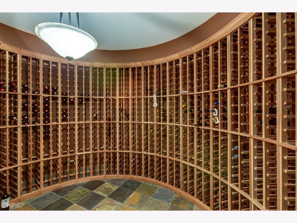
Room Specifics
Total Bedrooms: 6
Bedrooms Above Ground: 5
Bedrooms Below Ground: 1
Dimensions: —
Floor Type: Carpet
Dimensions: —
Floor Type: Carpet
Dimensions: —
Floor Type: Carpet
Dimensions: —
Floor Type: —
Dimensions: —
Floor Type: —
Full Bathrooms: 5
Bathroom Amenities: —
Bathroom in Basement: 1
Rooms: Bedroom 5,Bedroom 6,Foyer,Breakfast Room,Pantry,Study,Sitting Room
Basement Description: Partially Finished
Other Specifics
| 2 | |
| — | |
| Asphalt | |
| Patio, Storms/Screens | |
| — | |
| 50 X 178 | |
| Finished | |
| Full | |
| Vaulted/Cathedral Ceilings, Skylight(s), Hardwood Floors, Walk-In Closet(s), Bookcases, Ceiling - 9 Foot, Center Hall Plan, Granite Counters, Separate Dining Room | |
| Range, Microwave, Dishwasher, High End Refrigerator, Bar Fridge, Washer, Dryer, Disposal, Stainless Steel Appliance(s), Built-In Oven, Range Hood | |
| Not in DB | |
| Curbs, Sidewalks, Street Lights, Street Paved | |
| — | |
| — | |
| — |
Tax History
| Year | Property Taxes |
|---|---|
| 2021 | $29,248 |
Contact Agent
Nearby Similar Homes
Nearby Sold Comparables
Contact Agent
Listing Provided By
Berkshire Hathaway HomeServices Chicago





