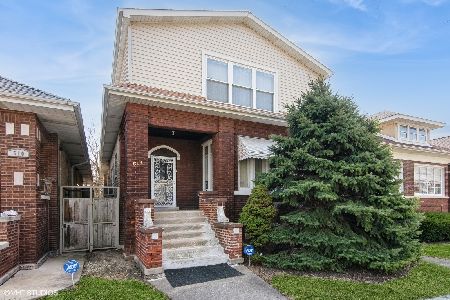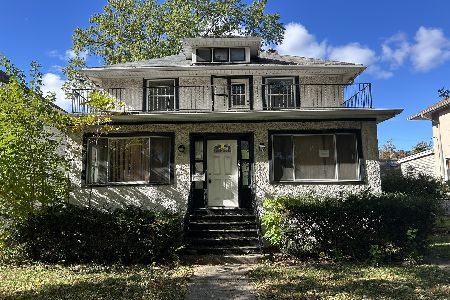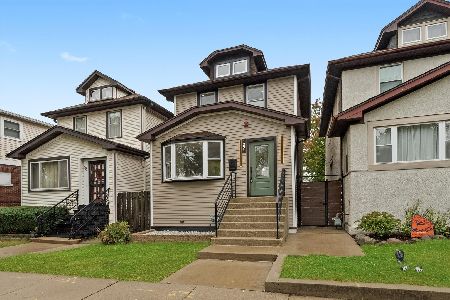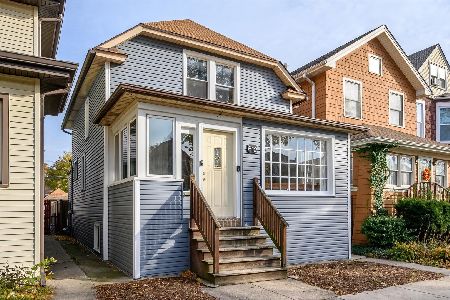620 Highland Avenue, Oak Park, Illinois 60304
$575,000
|
Sold
|
|
| Status: | Closed |
| Sqft: | 1,880 |
| Cost/Sqft: | $297 |
| Beds: | 3 |
| Baths: | 3 |
| Year Built: | 1913 |
| Property Taxes: | $12,846 |
| Days On Market: | 1722 |
| Lot Size: | 0,10 |
Description
Welcome to a wonderful Prairie style influenced home that has been professionally updated & very well maintained. Beautiful newer Prairie style windows, hardwood floors & trim throughout. The well designed kitchen has a breakfast bar and is open to the dining area. There is a fantastic large 1st floor family room that opens to a new two tier deck. There are 3 bedrooms on the 2nd floor plus an additioanl bedroom/office in the finished basement. The large primary bedroom has a private bath, 2 walk-in closets and a balcony that overlooks the lovely back yard. There are front & back stairs to the finished basement. You will thoroughly enjoy the private back yard with many perennials. There is a two car garage plus an extra parking space. This a conveniently located home near schools, parks, shops & restaurants.
Property Specifics
| Single Family | |
| — | |
| Prairie | |
| 1913 | |
| Full | |
| — | |
| No | |
| 0.1 |
| Cook | |
| — | |
| — / Not Applicable | |
| None | |
| Lake Michigan | |
| Public Sewer, Sewer-Storm | |
| 11019165 | |
| 16171100090000 |
Nearby Schools
| NAME: | DISTRICT: | DISTANCE: | |
|---|---|---|---|
|
Grade School
Longfellow Elementary School |
97 | — | |
|
Middle School
Percy Julian Middle School |
97 | Not in DB | |
|
High School
Oak Park & River Forest High Sch |
200 | Not in DB | |
Property History
| DATE: | EVENT: | PRICE: | SOURCE: |
|---|---|---|---|
| 23 Mar, 2012 | Sold | $435,000 | MRED MLS |
| 23 Feb, 2012 | Under contract | $479,000 | MRED MLS |
| 6 Feb, 2012 | Listed for sale | $479,000 | MRED MLS |
| 14 May, 2021 | Sold | $575,000 | MRED MLS |
| 15 Mar, 2021 | Under contract | $559,000 | MRED MLS |
| 12 Mar, 2021 | Listed for sale | $559,000 | MRED MLS |
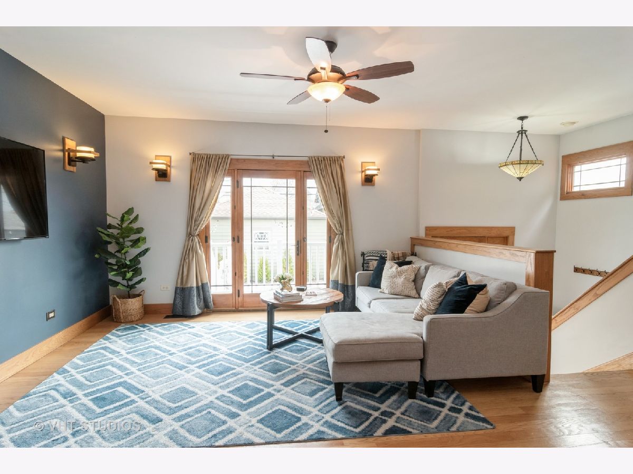
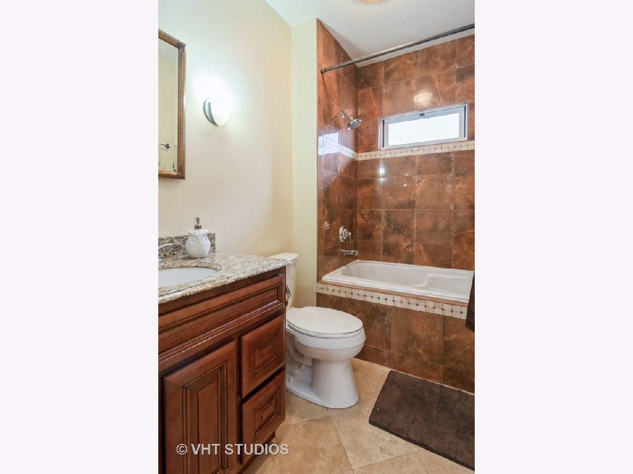

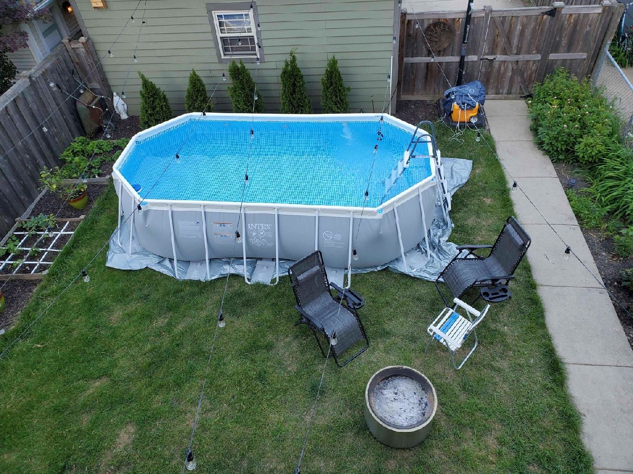
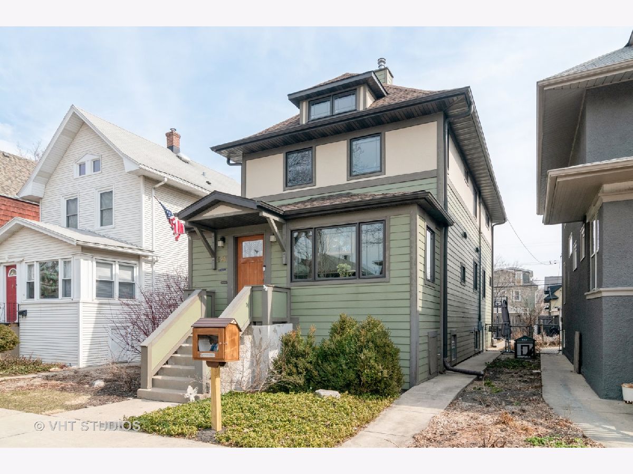
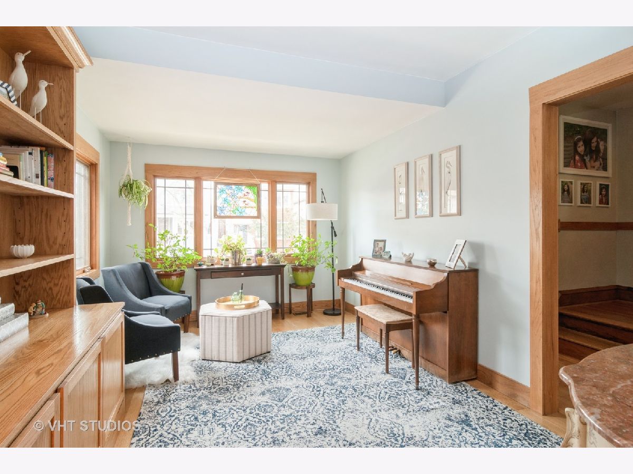

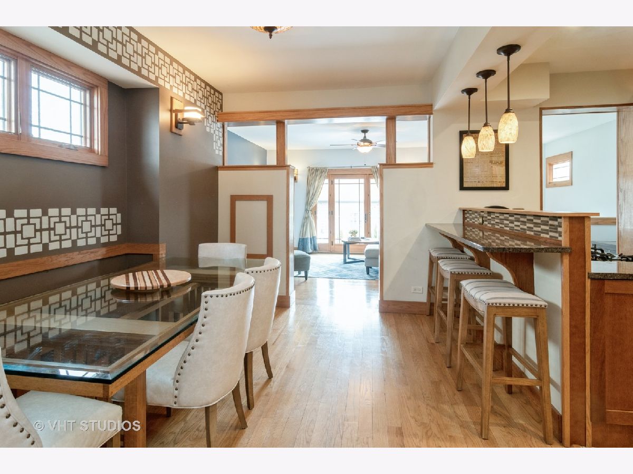

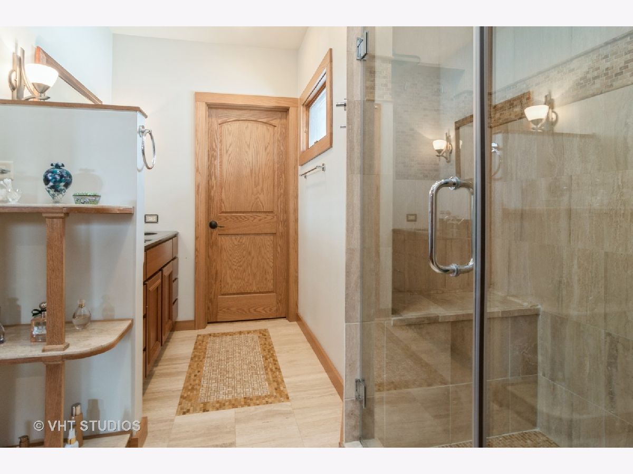
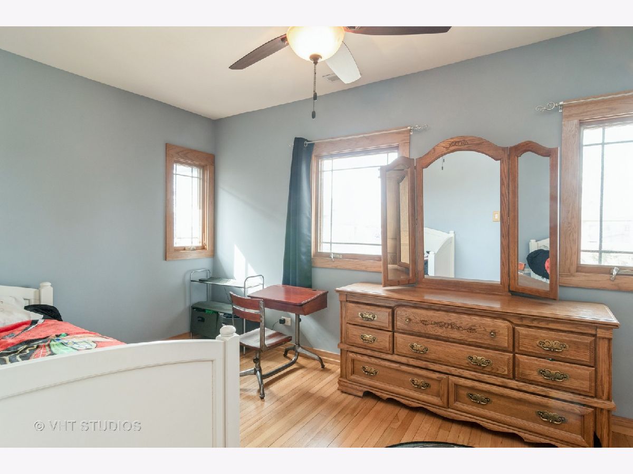
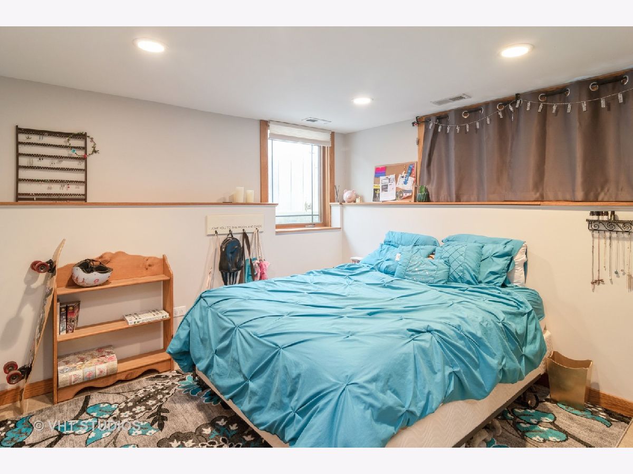
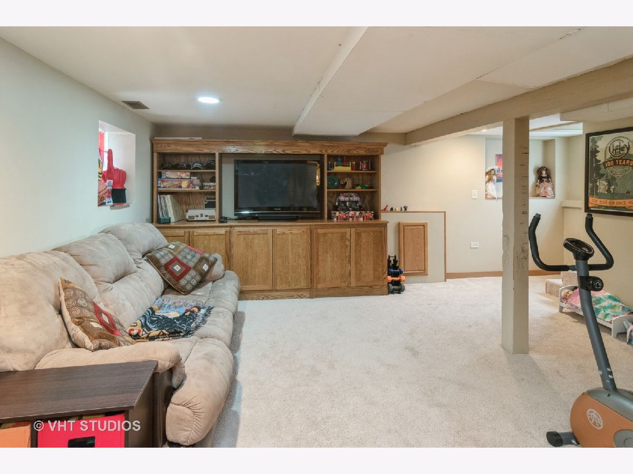
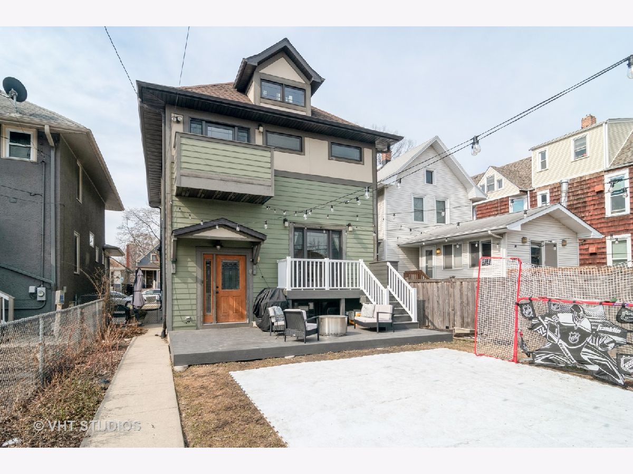
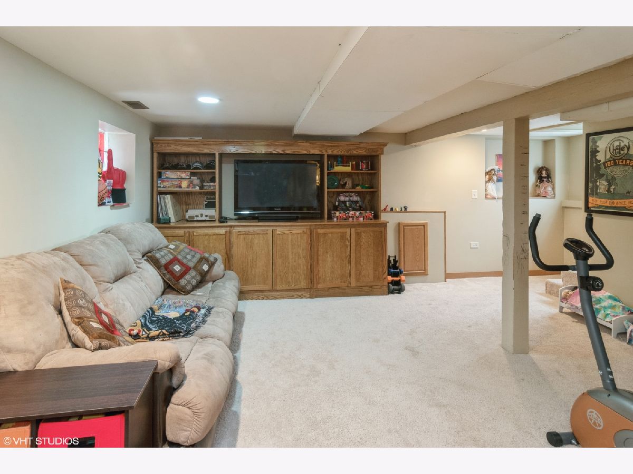

Room Specifics
Total Bedrooms: 4
Bedrooms Above Ground: 3
Bedrooms Below Ground: 1
Dimensions: —
Floor Type: Hardwood
Dimensions: —
Floor Type: Hardwood
Dimensions: —
Floor Type: —
Full Bathrooms: 3
Bathroom Amenities: Double Sink
Bathroom in Basement: 0
Rooms: No additional rooms
Basement Description: Finished
Other Specifics
| 2 | |
| — | |
| Off Alley | |
| Balcony, Deck, Storms/Screens | |
| — | |
| 35 X 125 | |
| Pull Down Stair | |
| Full | |
| Hardwood Floors, Built-in Features, Walk-In Closet(s) | |
| Range, Microwave, Dishwasher, Refrigerator, Washer, Dryer, Stainless Steel Appliance(s) | |
| Not in DB | |
| Park, Pool, Tennis Court(s), Curbs, Sidewalks, Street Lights, Street Paved | |
| — | |
| — | |
| — |
Tax History
| Year | Property Taxes |
|---|---|
| 2012 | $7,931 |
| 2021 | $12,846 |
Contact Agent
Nearby Similar Homes
Nearby Sold Comparables
Contact Agent
Listing Provided By
P.M. Walsh & Co.



