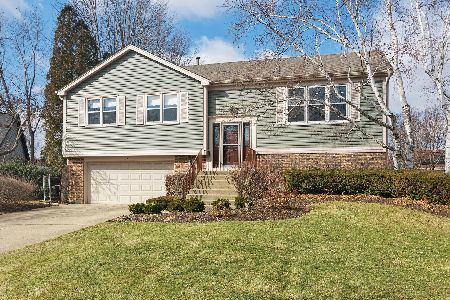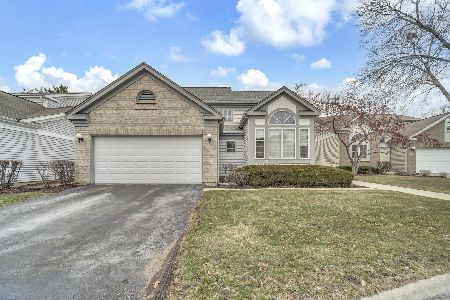620 Highland Grove Drive, Buffalo Grove, Illinois 60089
$442,000
|
Sold
|
|
| Status: | Closed |
| Sqft: | 2,460 |
| Cost/Sqft: | $179 |
| Beds: | 4 |
| Baths: | 3 |
| Year Built: | 1979 |
| Property Taxes: | $12,876 |
| Days On Market: | 1774 |
| Lot Size: | 0,26 |
Description
Great home on a great corner lot in popular Highland Point. This East facing 4 bedroom 2.5 bath home will not disappoint. Beautiful hardwood floors, fresh paint and crown molding throughout first floor. Formal LR & DR with hardwoods and crown moldings. The UPDATED eat-in kitchen has a large pantry & stainless steel appliances including a sub-zero refrigerator. Family room boast NEWER hardwoods, beamed ceiling and sliders to great yard. Also on the main level is a generous sized mud room off the garage with built in cabinets, shelving and your laundry area. Four nice sized bedrooms are up stairs all of which have custom closet systems. This home has a partially finished basement with loads of storage. NEW windows 2014-2015, NEW AC 2014, NEW H2O 2016, NEW front doors 2015* District 102 and SHS 125. WELCOME HOME!
Property Specifics
| Single Family | |
| — | |
| — | |
| 1979 | |
| Full | |
| ASBURY | |
| No | |
| 0.26 |
| Lake | |
| Highland Point | |
| 0 / Not Applicable | |
| None | |
| Lake Michigan | |
| Public Sewer | |
| 11050864 | |
| 15331050130000 |
Nearby Schools
| NAME: | DISTRICT: | DISTANCE: | |
|---|---|---|---|
|
Grade School
Tripp School |
102 | — | |
|
Middle School
Aptakisic Junior High School |
102 | Not in DB | |
|
High School
Adlai E Stevenson High School |
125 | Not in DB | |
Property History
| DATE: | EVENT: | PRICE: | SOURCE: |
|---|---|---|---|
| 14 Jun, 2013 | Sold | $430,000 | MRED MLS |
| 8 Apr, 2013 | Under contract | $459,000 | MRED MLS |
| 22 Mar, 2013 | Listed for sale | $459,000 | MRED MLS |
| 11 Jun, 2021 | Sold | $442,000 | MRED MLS |
| 24 Apr, 2021 | Under contract | $440,000 | MRED MLS |
| 23 Apr, 2021 | Listed for sale | $440,000 | MRED MLS |
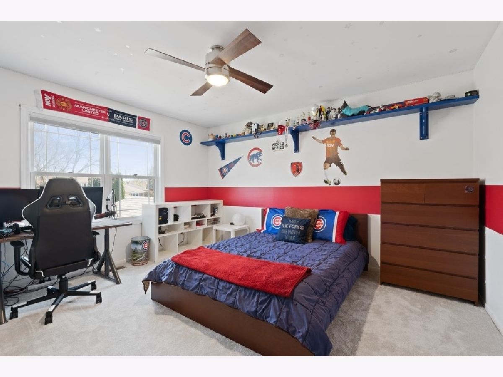
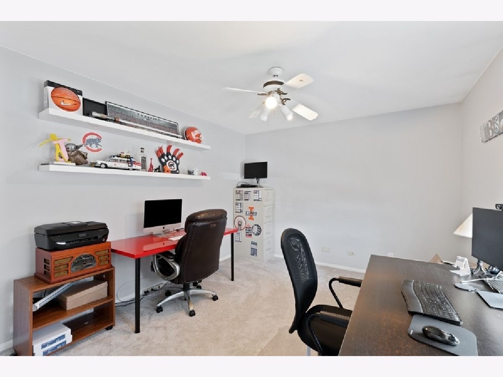
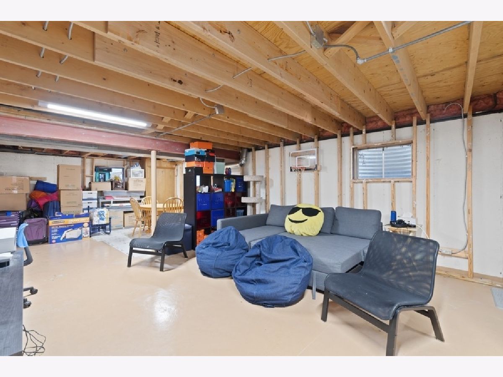
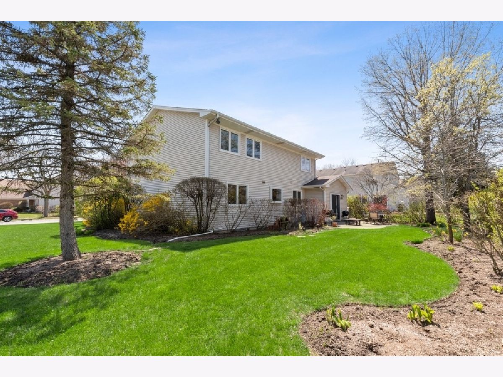
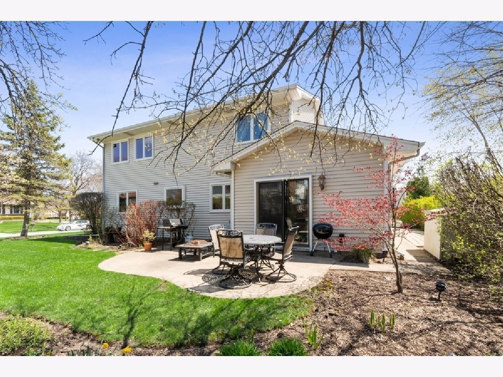
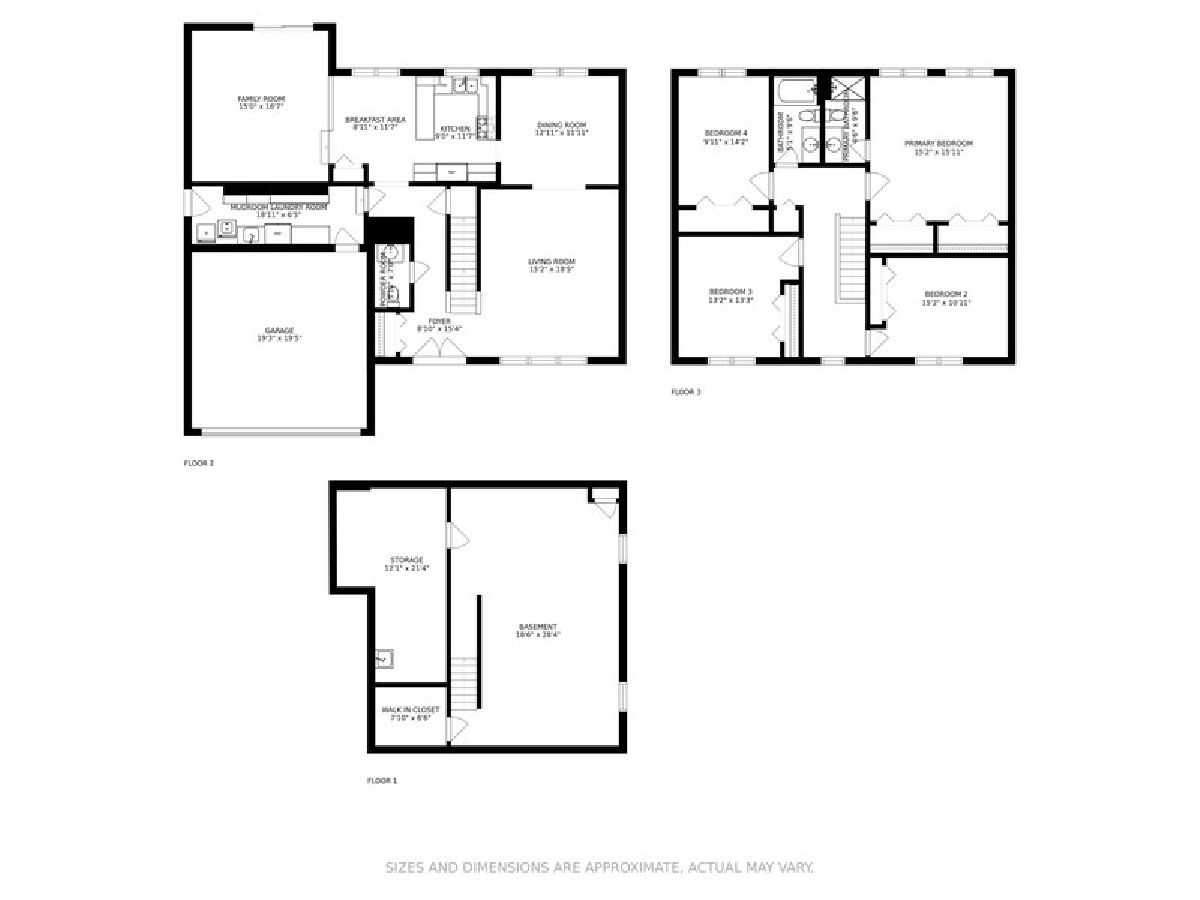
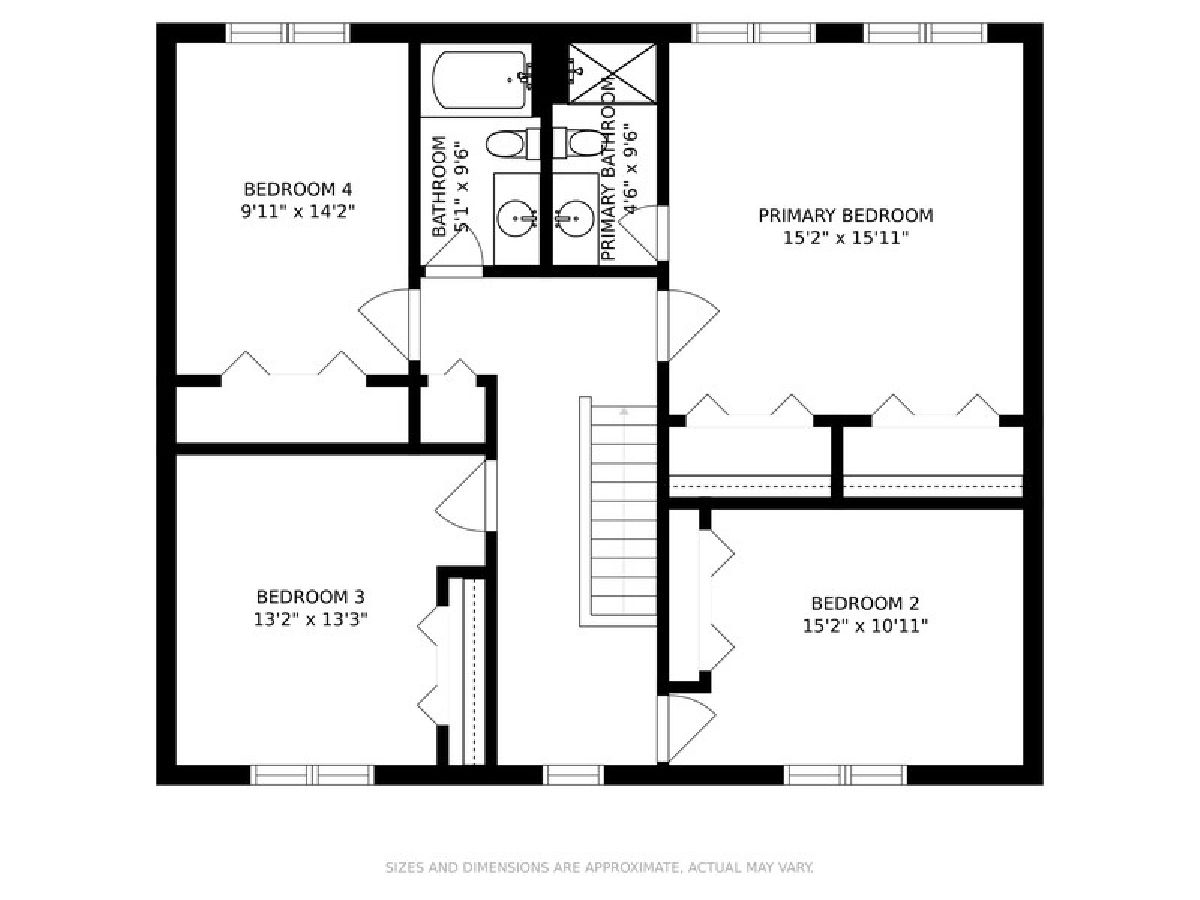
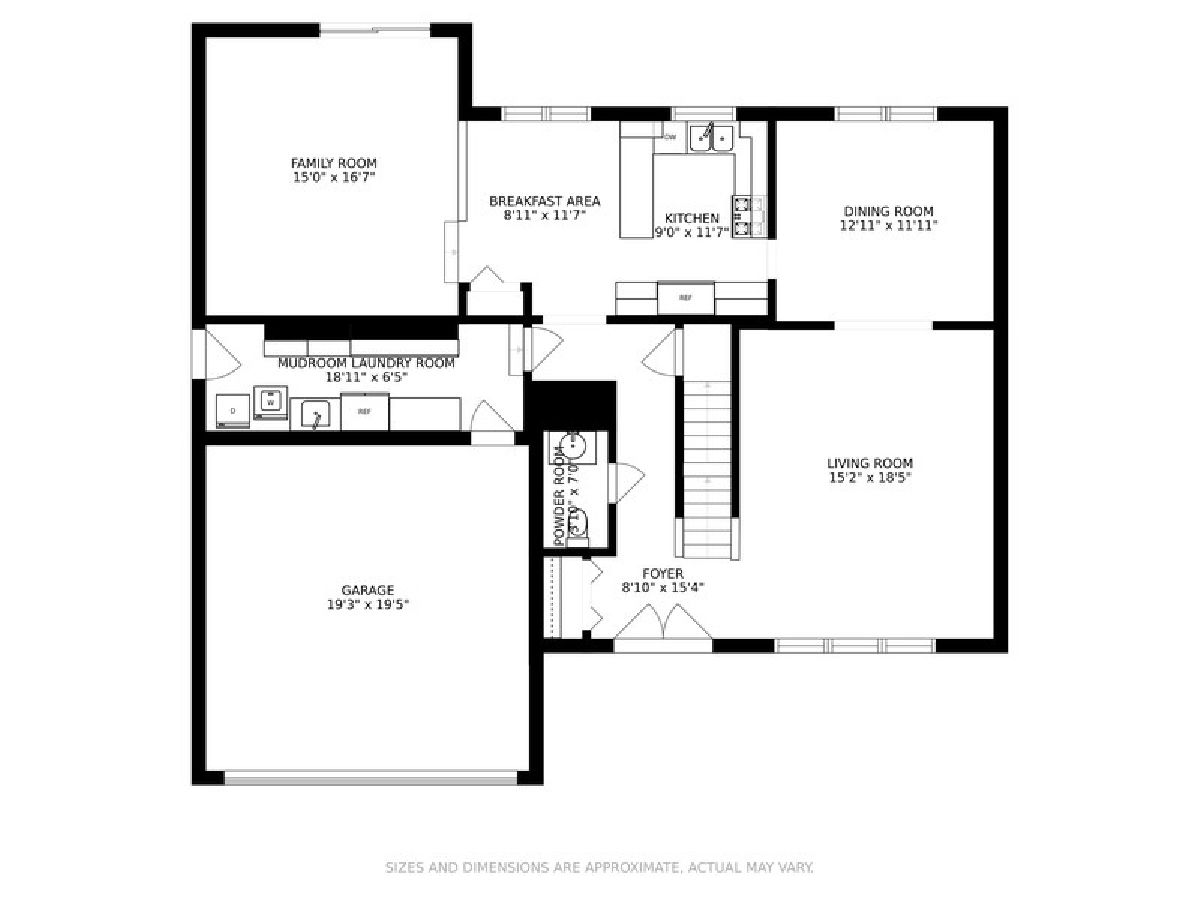
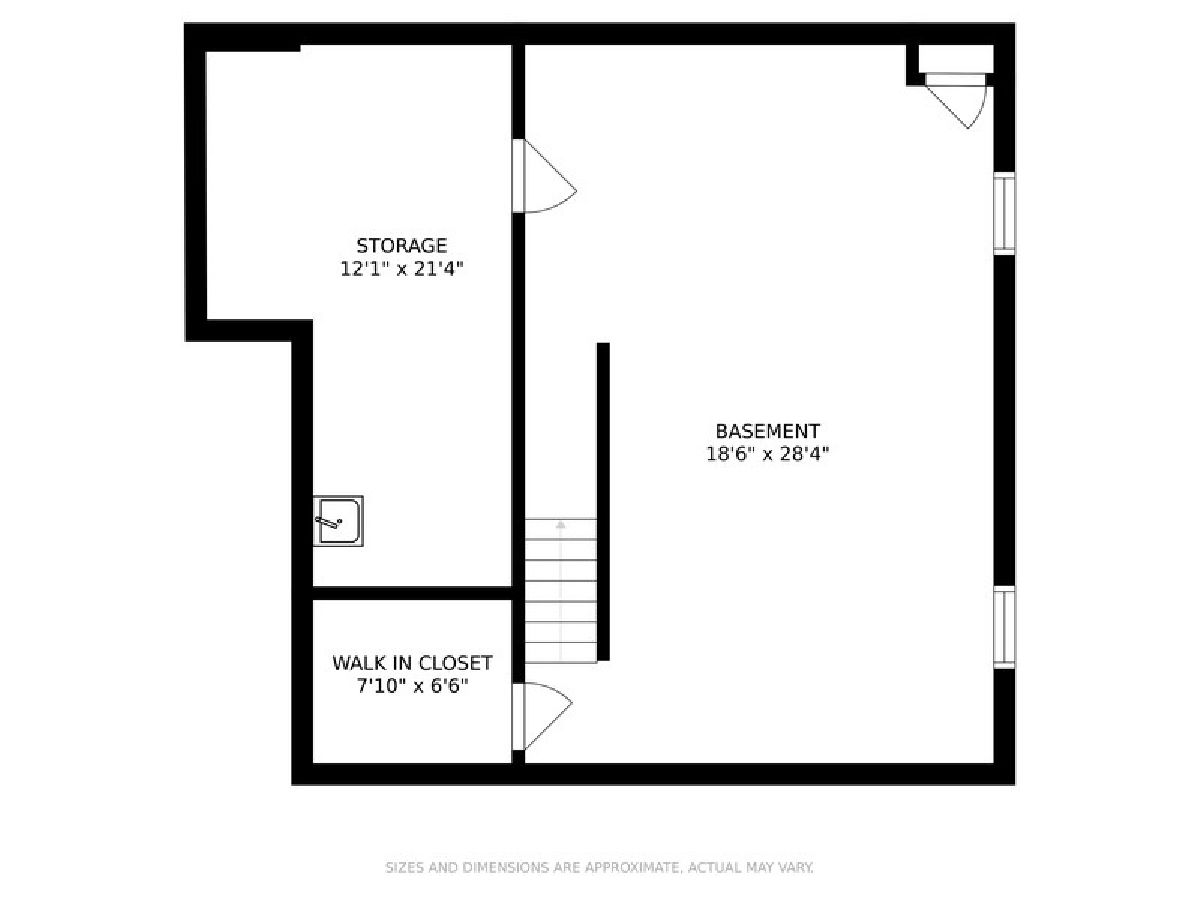
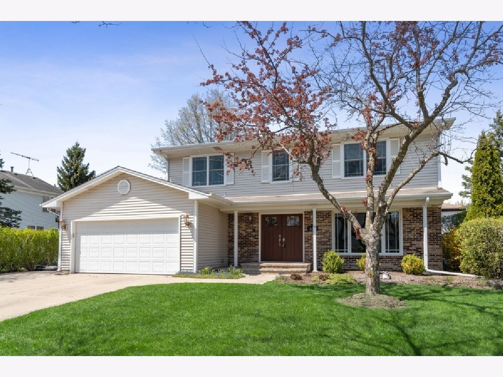
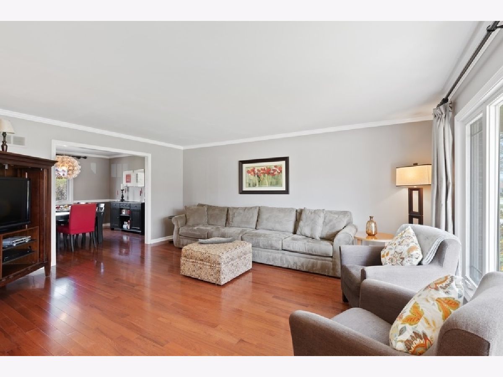
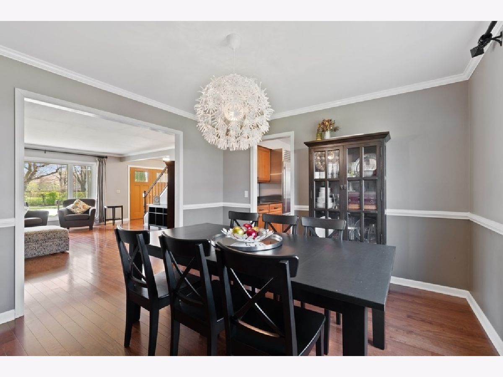
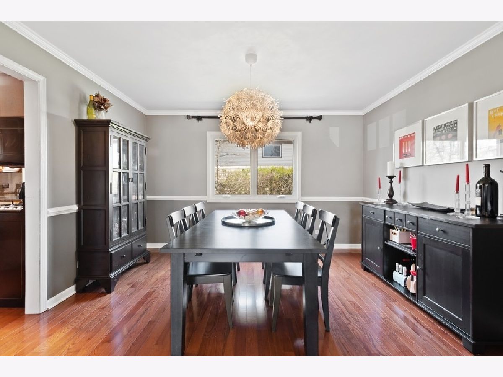
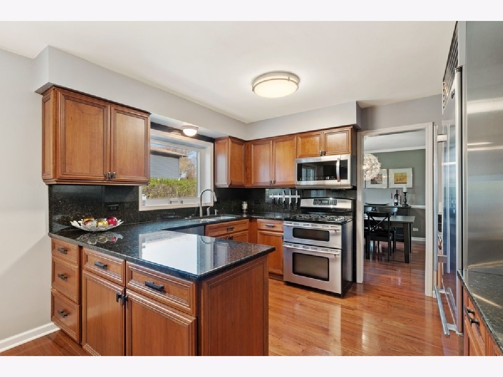
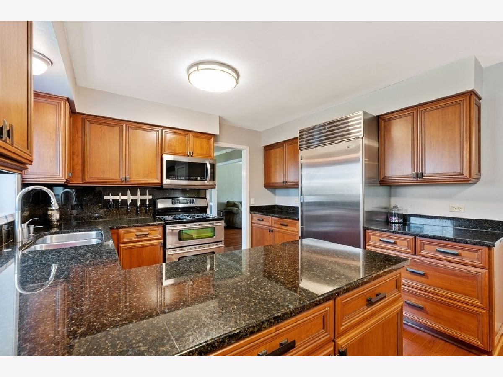
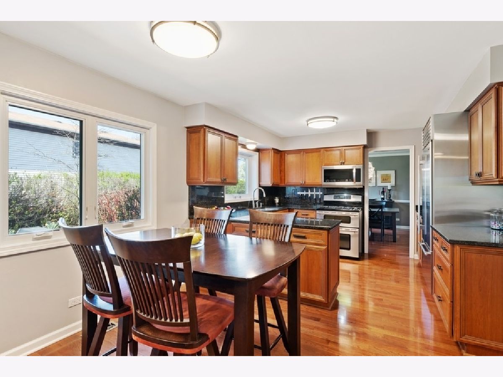
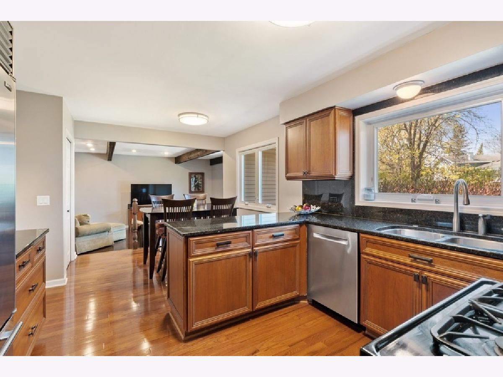
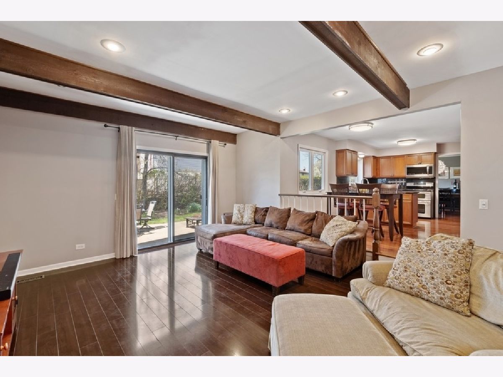
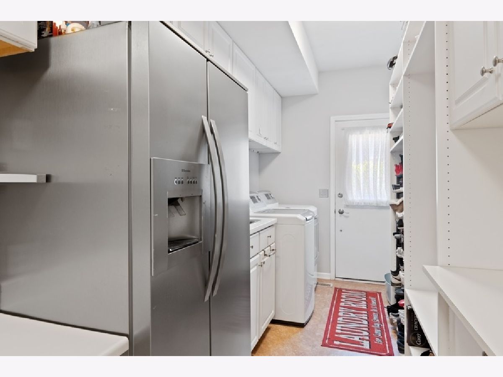
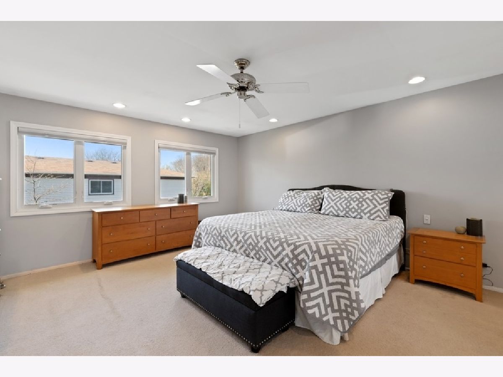
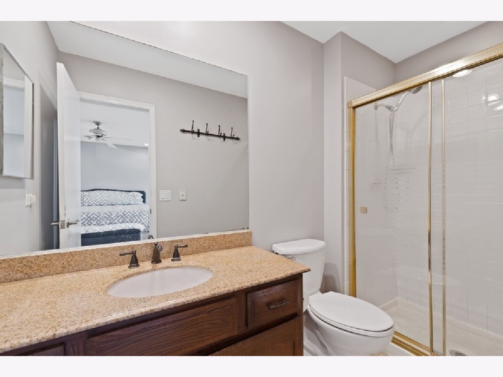
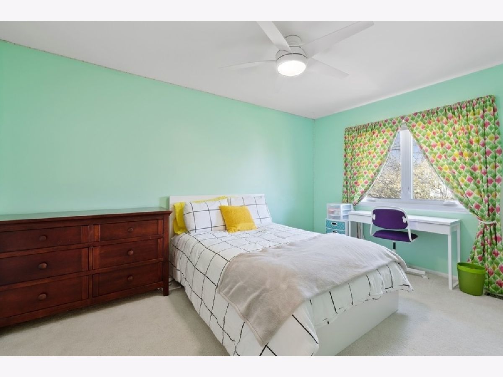
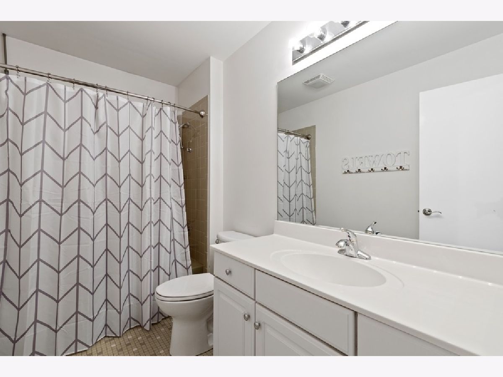
Room Specifics
Total Bedrooms: 4
Bedrooms Above Ground: 4
Bedrooms Below Ground: 0
Dimensions: —
Floor Type: Carpet
Dimensions: —
Floor Type: Carpet
Dimensions: —
Floor Type: Carpet
Full Bathrooms: 3
Bathroom Amenities: Soaking Tub
Bathroom in Basement: 0
Rooms: Recreation Room,Workshop
Basement Description: Partially Finished
Other Specifics
| 2 | |
| Concrete Perimeter | |
| Concrete | |
| Patio, Storms/Screens | |
| Corner Lot | |
| 105X105 | |
| — | |
| Full | |
| Hardwood Floors, First Floor Laundry | |
| Range, Microwave, Dishwasher, Refrigerator, High End Refrigerator, Washer, Dryer, Disposal, Stainless Steel Appliance(s) | |
| Not in DB | |
| Curbs, Sidewalks, Street Lights, Street Paved | |
| — | |
| — | |
| — |
Tax History
| Year | Property Taxes |
|---|---|
| 2013 | $11,347 |
| 2021 | $12,876 |
Contact Agent
Nearby Similar Homes
Nearby Sold Comparables
Contact Agent
Listing Provided By
@properties

